Vita hemmabar, med beige stänkskydd
Sortera efter:
Budget
Sortera efter:Populärt i dag
1 - 20 av 191 foton
Artikel 1 av 3
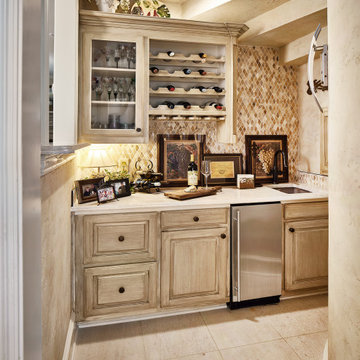
We made minimal changes to this space, but they had a big impact. We added a decorative backsplash to bring in contrast and texture that was lacking, while updating the plumbing fixtures for a more cohesive look. We also swapped the light fixtures so the space no longer felt outdated while keeping the traditional style.

This wetbar is part of a very open family room Reclaimed brick veneer is used as the backsplash. The floating shelves have LED light strips routered in and antique mirrors enhance the rustic look.

Interior Designer: Simons Design Studio
Builder: Magleby Construction
Photography: Allison Niccum
Inspiration för lantliga linjära vitt hemmabarer med vask, med en undermonterad diskho, luckor med infälld panel, vita skåp, beige stänkskydd, heltäckningsmatta och beiget golv
Inspiration för lantliga linjära vitt hemmabarer med vask, med en undermonterad diskho, luckor med infälld panel, vita skåp, beige stänkskydd, heltäckningsmatta och beiget golv

Photograph © Michael Wilkinson Photography
Idéer för stora vintage linjära vitt hemmabarer med stolar, med marmorbänkskiva, beige stänkskydd, stänkskydd i sten och en undermonterad diskho
Idéer för stora vintage linjära vitt hemmabarer med stolar, med marmorbänkskiva, beige stänkskydd, stänkskydd i sten och en undermonterad diskho

Heath tile
Farrow and Ball Inchyra cabinets
Vintage stools, Sub Zero Appliances
Inspiration för små klassiska linjära vitt hemmabarer, med öppna hyllor, grå skåp, bänkskiva i kvartsit, beige stänkskydd, mellanmörkt trägolv och brunt golv
Inspiration för små klassiska linjära vitt hemmabarer, med öppna hyllor, grå skåp, bänkskiva i kvartsit, beige stänkskydd, mellanmörkt trägolv och brunt golv

Butlers pantry with walk in pantry across from it.
Idéer för mellanstora funkis linjära vitt hemmabarer, med luckor med glaspanel, vita skåp, bänkskiva i kvartsit, beige stänkskydd, stänkskydd i mosaik och mörkt trägolv
Idéer för mellanstora funkis linjära vitt hemmabarer, med luckor med glaspanel, vita skåp, bänkskiva i kvartsit, beige stänkskydd, stänkskydd i mosaik och mörkt trägolv

Complementing the kitchen island, a custom cherry bar complete with refrigeration, an ice maker, and a petite bar sink becomes the go-to spot for crafting cocktails.

Inspiration för mellanstora klassiska vitt hemmabarer, med en undermonterad diskho, luckor med profilerade fronter, vita skåp, bänkskiva i kvarts, beige stänkskydd, stänkskydd i porslinskakel och ljust trägolv

The open, airy entry leads to a bold, yet playful lounge-like club room; featuring blown glass bubble chandelier, functional bar area with display, and one-of-a-kind layered pattern ceiling detail.

A young family moving from NYC to their first house in Westchester County found this spacious colonial in Mt. Kisco New York. With sweeping lawns and total privacy, the home offered the perfect setting for raising their family. The dated kitchen was gutted but did not require any additional square footage to accommodate a new, classic white kitchen with polished nickel hardware and gold toned pendant lanterns. 2 dishwashers flank the large sink on either side, with custom waste and recycling storage under the sink. Kitchen design and custom cabinetry by Studio Dearborn. Architect Brad DeMotte. Interior design finishes by Elizabeth Thurer Interior Design. Calcatta Picasso marble countertops by Rye Marble and Stone. Appliances by Wolf and Subzero; range hood insert by Best. Cabinetry color: Benjamin Moore White Opulence. Hardware by Jeffrey Alexander Belcastel collection. Backsplash tile by Nanacq in 3x6 white glossy available from Lima Tile, Stamford. Photography Neil Landino.
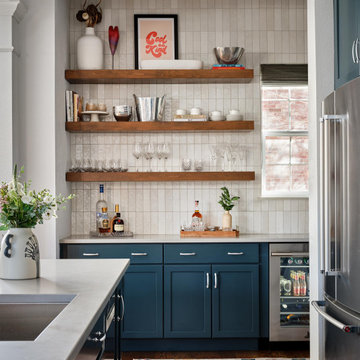
Gorgeous three shelf kitchen bar with vertical tile backsplash.
Idéer för vintage vitt hemmabarer, med beige stänkskydd
Idéer för vintage vitt hemmabarer, med beige stänkskydd

Mark Pinkerton - vi360 Photography
Inspiration för mellanstora rustika linjära vitt hemmabarer, med luckor med profilerade fronter, grå skåp, bänkskiva i kvartsit, beige stänkskydd, stänkskydd i stenkakel, mellanmörkt trägolv och brunt golv
Inspiration för mellanstora rustika linjära vitt hemmabarer, med luckor med profilerade fronter, grå skåp, bänkskiva i kvartsit, beige stänkskydd, stänkskydd i stenkakel, mellanmörkt trägolv och brunt golv

Wet Bar with tiled wall and tiled niche for glassware and floating shelves. This wetbar is in a pool house and the bathroom with steam shower is to the right.

214 Photography
Custom Cabinets
Idéer för maritima linjära vitt hemmabarer, med grå skåp, luckor med infälld panel, beige stänkskydd, brunt golv och mellanmörkt trägolv
Idéer för maritima linjära vitt hemmabarer, med grå skåp, luckor med infälld panel, beige stänkskydd, brunt golv och mellanmörkt trägolv

In this stunning kitchen, Medallion Park Place door with flat center panel in painted White Icing cabinets were installed on the perimeter. The cabinets on the island are Medallion Park Place doors with reversed raised panel in cherry wood with Onyx stain. The cabinets in the butler’s pantry were refaced with new Medallion Park Place door and drawer fronts were installed. Three seedy glass door cabinets with finished interiors were installed above the TV area and window. Corian Zodiaq Quartz in Neve color was installed on the perimeter and Bianco Mendola Granite was installed on the Island. The backsplash is Walker Zanger luxury 6th Avenue Julia mosaic collection in Fog Gloss for sink and range walls only. Moen Align Pull-Out Spray Faucet in Spot Resistant Stainless with a matching Soap Dispenser and Blanco Precis Silgranite Sink in Metallic Gray. Installed 5 Brio LED Disc Lights. Over the Island is SoCo Mini Canopy Light Fixture with 3 canopies and SoCo modern socket pendant in black. The chandelier is Rejuvenation Williamette 24” Fluted Glass with Oiled Rubbed Bronze finish.
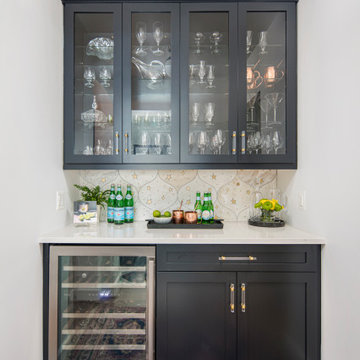
We were also able to add a new powder room to this level, as well as a bar area for entertaining family and friends. The bar area features a unique backsplash tile and the powder room and the kitchen eating area features fun wallpaper.
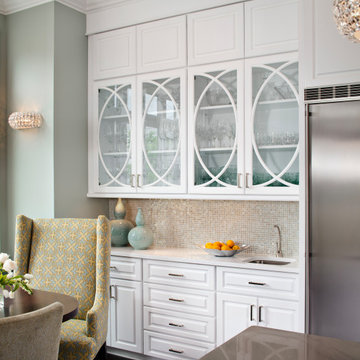
Inspiration för en mellanstor vintage vita linjär vitt hemmabar med vask, med en undermonterad diskho, luckor med upphöjd panel, vita skåp, beige stänkskydd, mörkt trägolv och brunt golv
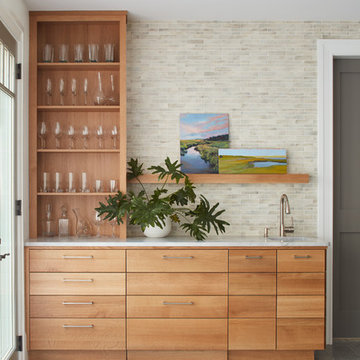
full overlay quarter sawn White Oak cabinetry to match the rest of the kitchen shown in a previous post. The drawers and doors are fabricated with ship lap detail and a 30” subzero refrigerator and freezer drawer built in.

Transitional wet bar built into the wall with built-in shelving, inset wood cabinetry, white countertop, stainless steel faucet, and dark hardwood flooring.

The living room wet bar supports the indoor-outdoor living that happens at the lake. Beautiful cabinets stained in Fossil Stone on plain sawn white oak create storage while the paneled appliances eliminate the need for guests to travel into the kitchen to help themselves to a beverage. Builder: Insignia Custom Homes; Interior Designer: Francesca Owings Interior Design; Cabinetry: Grabill Cabinets; Photography: Tippett Photo
Vita hemmabar, med beige stänkskydd
1