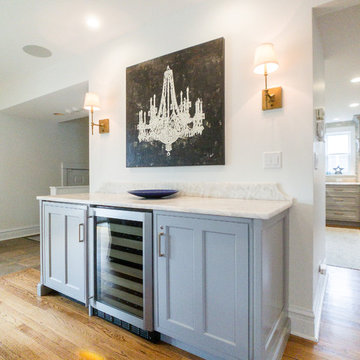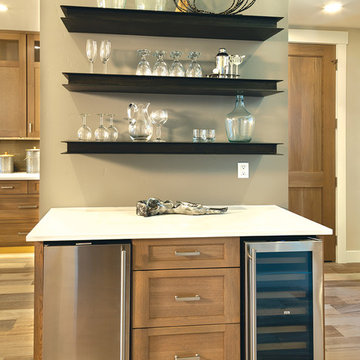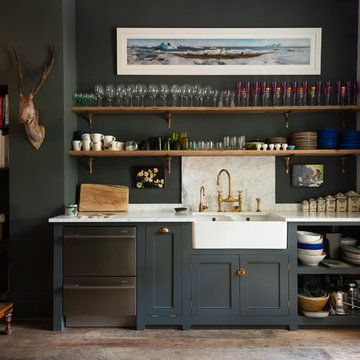Vita hemmabar, med luckor med infälld panel
Sortera efter:
Budget
Sortera efter:Populärt i dag
1 - 20 av 762 foton
Artikel 1 av 3

Inredning av en mellanstor vita parallell vitt hemmabar, med luckor med infälld panel, vita skåp, bänkskiva i kvarts, grått stänkskydd, stänkskydd i glaskakel, mörkt trägolv och brunt golv

Inspiration för en liten vintage vita linjär vitt hemmabar med vask, med en undermonterad diskho, luckor med infälld panel, beige skåp, grått stänkskydd, stänkskydd i mosaik, klinkergolv i porslin och brunt golv

The 100-year old home’s kitchen was old and just didn’t function well. A peninsula in the middle of the main part of the kitchen blocked the path from the back door. This forced the homeowners to mostly use an odd, U-shaped corner of the kitchen.
Design objectives:
-Add an island
-Wow-factor design
-Incorporate arts and crafts with a touch of Mid-century modern style
-Allow for a better work triangle when cooking
-Create a seamless path coming into the home from the backdoor
-Make all the countertops in the space 36” high (the old kitchen had different base cabinet heights)
Design challenges to be solved:
-Island design
-Where to place the sink and dishwasher
-The family’s main entrance into the home is a back door located within the kitchen space. Samantha needed to find a way to make an unobstructed path through the kitchen to the outside
-A large eating area connected to the kitchen felt slightly misplaced – Samantha wanted to bring the kitchen and materials more into this area
-The client does not like appliance garages/cabinets to the counter. The more countertop space, the better!
Design solutions:
-Adding the right island made all the difference! Now the family has a couple of seats within the kitchen space. -Multiple walkways facilitate traffic flow.
-Multiple pantry cabinets (both shallow and deep) are placed throughout the space. A couple of pantry cabinets were even added to the back door wall and wrap around into the breakfast nook to give the kitchen a feel of extending into the adjoining eating area.
-Upper wall cabinets with clear glass offer extra lighting and the opportunity for the client to display her beautiful vases and plates. They add and an airy feel to the space.
-The kitchen had two large existing windows that were ideal for a sink placement. The window closest to the back door made the most sense due to the fact that the other window was in the corner. Now that the sink had a place, we needed to worry about the dishwasher. Samantha didn’t want the dishwasher to be in the way of people coming in the back door – it’s now in the island right across from the sink.
-The homeowners love Motawi Tile. Some fantastic pieces are placed within the backsplash throughout the kitchen. -Larger tiles with borders make for nice accent pieces over the rangetop and by the bar/beverage area.
-The adjacent area for eating is a gorgeous nook with massive windows. We added a built-in furniture-style banquette with additional lower storage cabinets in the same finish. It’s a great way to connect and blend the two areas into what now feels like one big space!

Idéer för att renovera en mellanstor vintage vita linjär vitt hemmabar, med luckor med infälld panel, grå skåp, bänkskiva i kvarts, mellanmörkt trägolv och brunt golv

Photo credit Stylish Productions
Tile selection by Splendor Styling
Exempel på en liten klassisk vita linjär vitt hemmabar, med en undermonterad diskho, luckor med infälld panel, skåp i mörkt trä, marmorbänkskiva, flerfärgad stänkskydd, stänkskydd i metallkakel och ljust trägolv
Exempel på en liten klassisk vita linjär vitt hemmabar, med en undermonterad diskho, luckor med infälld panel, skåp i mörkt trä, marmorbänkskiva, flerfärgad stänkskydd, stänkskydd i metallkakel och ljust trägolv

Bild på en vintage vita l-formad vitt hemmabar, med en undermonterad diskho, luckor med infälld panel, blå skåp, grönt stänkskydd, mörkt trägolv och brunt golv

Idéer för små vintage linjära vitt hemmabarer, med luckor med infälld panel, skåp i ljust trä, bänkskiva i koppar, mellanmörkt trägolv och brunt golv

Exempel på en mellanstor vita linjär vitt hemmabar, med luckor med infälld panel, vita skåp, bänkskiva i kvartsit, vitt stänkskydd, stänkskydd i tunnelbanekakel och mörkt trägolv

214 Photography
Custom Cabinets
Idéer för maritima linjära vitt hemmabarer, med grå skåp, luckor med infälld panel, beige stänkskydd, brunt golv och mellanmörkt trägolv
Idéer för maritima linjära vitt hemmabarer, med grå skåp, luckor med infälld panel, beige stänkskydd, brunt golv och mellanmörkt trägolv

Picture Perfect House
Idéer för en klassisk vita parallell hemmabar, med en undermonterad diskho, luckor med infälld panel, blå skåp, flerfärgad stänkskydd, stänkskydd i trä och brunt golv
Idéer för en klassisk vita parallell hemmabar, med en undermonterad diskho, luckor med infälld panel, blå skåp, flerfärgad stänkskydd, stänkskydd i trä och brunt golv

Photo Credit: Studio Three Beau
Exempel på en liten modern vita parallell vitt hemmabar med vask, med en undermonterad diskho, luckor med infälld panel, svarta skåp, bänkskiva i kvarts, svart stänkskydd, stänkskydd i keramik, klinkergolv i porslin och brunt golv
Exempel på en liten modern vita parallell vitt hemmabar med vask, med en undermonterad diskho, luckor med infälld panel, svarta skåp, bänkskiva i kvarts, svart stänkskydd, stänkskydd i keramik, klinkergolv i porslin och brunt golv

Exempel på en minimalistisk vita linjär vitt hemmabar, med luckor med infälld panel, blå skåp, vitt stänkskydd, mörkt trägolv och brunt golv

Aaron Leitz Photography
Exempel på en liten klassisk vita linjär vitt hemmabar med vask, med mellanmörkt trägolv, en undermonterad diskho, luckor med infälld panel, grå skåp, spegel som stänkskydd och brunt golv
Exempel på en liten klassisk vita linjär vitt hemmabar med vask, med mellanmörkt trägolv, en undermonterad diskho, luckor med infälld panel, grå skåp, spegel som stänkskydd och brunt golv

Transitional space that is clean and open, yet cozy and comfortable
Idéer för en stor klassisk vita linjär hemmabar, med en undermonterad diskho, luckor med infälld panel, vita skåp, marmorbänkskiva, vitt stänkskydd, stänkskydd i keramik, mellanmörkt trägolv och brunt golv
Idéer för en stor klassisk vita linjär hemmabar, med en undermonterad diskho, luckor med infälld panel, vita skåp, marmorbänkskiva, vitt stänkskydd, stänkskydd i keramik, mellanmörkt trägolv och brunt golv

Idéer för stora vintage linjära vitt hemmabarer med stolar, med en undermonterad diskho, luckor med infälld panel, skåp i mörkt trä, mörkt trägolv, brunt golv och marmorbänkskiva

Custom pull-out shelving.
Exempel på en mellanstor klassisk vita linjär vitt hemmabar, med luckor med infälld panel, vita skåp, bänkskiva i kvarts, vitt stänkskydd, stänkskydd i marmor, mörkt trägolv och brunt golv
Exempel på en mellanstor klassisk vita linjär vitt hemmabar, med luckor med infälld panel, vita skåp, bänkskiva i kvarts, vitt stänkskydd, stänkskydd i marmor, mörkt trägolv och brunt golv

Idéer för mellanstora vintage vitt hemmabarer med vask, med en undermonterad diskho, luckor med infälld panel, blå skåp, marmorbänkskiva, vitt stänkskydd, stänkskydd i marmor, mörkt trägolv och brunt golv

Idéer för en mellanstor klassisk vita linjär hemmabar med vask, med en undermonterad diskho, luckor med infälld panel, blå skåp, bänkskiva i kvarts, ljust trägolv och beiget golv

A custom-made expansive two-story home providing views of the spacious kitchen, breakfast nook, dining, great room and outdoor amenities upon entry.
Featuring 11,000 square feet of open area lavish living this residence does not disappoint with the attention to detail throughout. Elegant features embellish this
home with the intricate woodworking and exposed wood beams, ceiling details, gorgeous stonework, European Oak flooring throughout, and unique lighting.
This residence offers seven bedrooms including a mother-in-law suite, nine bathrooms, a bonus room, his and her offices, wet bar adjacent to dining area, wine
room, laundry room featuring a dog wash area and a game room located above one of the two garages. The open-air kitchen is the perfect space for entertaining
family and friends with the two islands, custom panel Sub-Zero appliances and easy access to the dining areas.
Outdoor amenities include a pool with sun shelf and spa, fire bowls spilling water into the pool, firepit, large covered lanai with summer kitchen and fireplace
surrounded by roll down screens to protect guests from inclement weather, and two additional covered lanais. This is luxury at its finest!

1000 Words Marketing
Klassisk inredning av en mellanstor vita parallell vitt hemmabar med vask, med luckor med infälld panel, blå skåp, bänkskiva i kvarts, vitt stänkskydd, stänkskydd i porslinskakel, mellanmörkt trägolv och brunt golv
Klassisk inredning av en mellanstor vita parallell vitt hemmabar med vask, med luckor med infälld panel, blå skåp, bänkskiva i kvarts, vitt stänkskydd, stänkskydd i porslinskakel, mellanmörkt trägolv och brunt golv
Vita hemmabar, med luckor med infälld panel
1