Vita hemmabar, med marmorbänkskiva
Sortera efter:
Budget
Sortera efter:Populärt i dag
61 - 80 av 678 foton
Artikel 1 av 3

Kitchen bar with custom cabinets, wine refrigerator, and antique mirror.
Exempel på en lantlig vita u-formad vitt hemmabar, med skåp i shakerstil, vita skåp, marmorbänkskiva, stänkskydd i keramik, mellanmörkt trägolv och brunt golv
Exempel på en lantlig vita u-formad vitt hemmabar, med skåp i shakerstil, vita skåp, marmorbänkskiva, stänkskydd i keramik, mellanmörkt trägolv och brunt golv

Transitional space that is clean and open, yet cozy and comfortable
Idéer för en stor klassisk vita linjär hemmabar, med en undermonterad diskho, luckor med infälld panel, vita skåp, marmorbänkskiva, vitt stänkskydd, stänkskydd i keramik, mellanmörkt trägolv och brunt golv
Idéer för en stor klassisk vita linjär hemmabar, med en undermonterad diskho, luckor med infälld panel, vita skåp, marmorbänkskiva, vitt stänkskydd, stänkskydd i keramik, mellanmörkt trägolv och brunt golv

Brass & shiplap accents make this home bar unique!
Foto på en liten vintage vita parallell hemmabar med stolar, med en undermonterad diskho, skåp i shakerstil, skåp i mörkt trä, marmorbänkskiva, vitt stänkskydd, stänkskydd i trä och klinkergolv i porslin
Foto på en liten vintage vita parallell hemmabar med stolar, med en undermonterad diskho, skåp i shakerstil, skåp i mörkt trä, marmorbänkskiva, vitt stänkskydd, stänkskydd i trä och klinkergolv i porslin

River Oaks, 2014 - Remodel and Additions
Inredning av en klassisk stor vita vitt hemmabar med stolar, med en undermonterad diskho, luckor med infälld panel, svarta skåp, marmorbänkskiva, vitt stänkskydd, stänkskydd i marmor och mörkt trägolv
Inredning av en klassisk stor vita vitt hemmabar med stolar, med en undermonterad diskho, luckor med infälld panel, svarta skåp, marmorbänkskiva, vitt stänkskydd, stänkskydd i marmor och mörkt trägolv
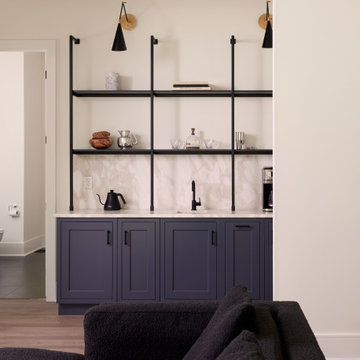
Come make your coffee/tea over here in the wet bar. Open to the relaxing living room / kitchen.
Idéer för att renovera en stor funkis vita parallell vitt hemmabar med vask, med en undermonterad diskho, marmorbänkskiva, vitt stänkskydd, stänkskydd i glaskakel, ljust trägolv och brunt golv
Idéer för att renovera en stor funkis vita parallell vitt hemmabar med vask, med en undermonterad diskho, marmorbänkskiva, vitt stänkskydd, stänkskydd i glaskakel, ljust trägolv och brunt golv

We opted for an Art Deco-inspired scheme. We designed the bar’s concave wood panels which were coated with a platinum finish. The rear wall area onto which shelves are mounted is sheathed with sheets of antiqued mercury glass. There are an aged brass sink and its matching faucet on the left side.

With a bar this fabulous in your own basement, who’d want to go out? It features two under counter refrigerators to keep cold beverages handy, a dishwasher so you don’t need to run glassware up and down the stairs, a glass rinsing faucet, and a microwave perfect for movie night popcorn. The navy blue cabinets, Carrara marble, brass hardware, and dark herringbone floors make it feel more like a luxury hotel bar than a basement. A lighted open top section in the wall cabinets displays decorative treasures while a base cabinet cleverly conceals utilities. I loved working on this project for some dear friends, and collaborated with their favorite contractor, Mastr-Jay Renovations, to pull this off.

Crafted with meticulous attention to detail, this bar boasts luxurious brass fixtures that lend a touch of opulence. The glistening marble backsplash adds a sense of grandeur, creating a stunning focal point that commands attention.
Designed with a family in mind, this bar seamlessly blends style and practicality. It's a space where you can gather with loved ones, creating cherished memories while enjoying your favorite beverages. Whether you're hosting intimate gatherings or simply unwinding after a long day, this bar caters to your every need!

This renovation and addition project, located in Bloomfield Hills, was completed in 2016. A master suite, located on the second floor and overlooking the backyard, was created that featured a his and hers bathroom, staging rooms, separate walk-in-closets, and a vaulted skylight in the hallways. The kitchen was stripped down and opened up to allow for gathering and prep work. Fully-custom cabinetry and a statement range help this room feel one-of-a-kind. To allow for family activities, an indoor gymnasium was created that can be used for basketball, soccer, and indoor hockey. An outdoor oasis was also designed that features an in-ground pool, outdoor trellis, BBQ area, see-through fireplace, and pool house. Unique colonial traits were accentuated in the design by the addition of an exterior colonnade, brick patterning, and trim work. The renovation and addition had to match the unique character of the existing house, so great care was taken to match every detail to ensure a seamless transition from old to new.

This new construction features a modern design and all the amenities you need for comfortable living. The white marble island in the kitchen is a standout feature, perfect for entertaining guests or enjoying a quiet morning breakfast. The white cabinets and wood flooring also add a touch of warmth and sophistication. And let's not forget about the white marble walls in the kitchen- they bring a sleek and cohesive look to the space. This home is perfect for anyone looking for a modern and stylish living space.
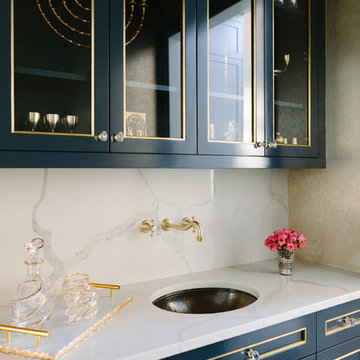
Photo Credit:
Aimée Mazzenga
Inspiration för mellanstora klassiska linjära vitt hemmabarer med vask, med en undermonterad diskho, blå skåp, vitt stänkskydd, luckor med glaspanel, marmorbänkskiva och stänkskydd i marmor
Inspiration för mellanstora klassiska linjära vitt hemmabarer med vask, med en undermonterad diskho, blå skåp, vitt stänkskydd, luckor med glaspanel, marmorbänkskiva och stänkskydd i marmor
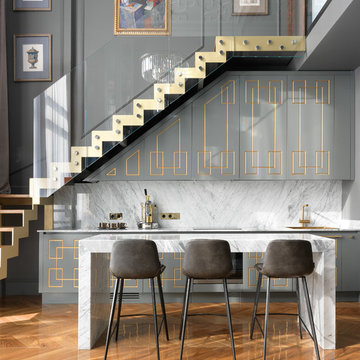
Idéer för att renovera en funkis vita vitt hemmabar med stolar, med grå skåp, vitt stänkskydd, stänkskydd i sten, mellanmörkt trägolv och marmorbänkskiva

Bild på en stor funkis vita parallell vitt hemmabar med vask, med en undermonterad diskho, luckor med infälld panel, marmorbänkskiva, stänkskydd i trä, klinkergolv i keramik, brunt golv, skåp i ljust trä och brunt stänkskydd
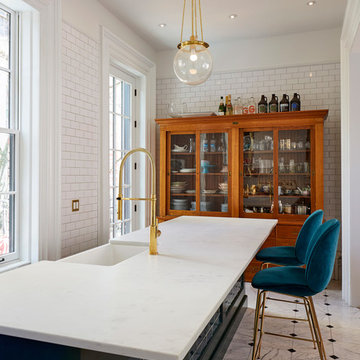
Brooklyn Brownstone Renovation
3"x6" Subway Tile - 1036W Bluegrass
Photos by Jody Kivort
Inredning av en klassisk stor vita linjär vitt hemmabar med stolar, med skåp i mellenmörkt trä, marmorbänkskiva, blått stänkskydd, marmorgolv, stänkskydd i tunnelbanekakel och vitt golv
Inredning av en klassisk stor vita linjär vitt hemmabar med stolar, med skåp i mellenmörkt trä, marmorbänkskiva, blått stänkskydd, marmorgolv, stänkskydd i tunnelbanekakel och vitt golv

Experience the newest masterpiece by XPC Investment with California Contemporary design by Jessica Koltun Home in Forest Hollow. This gorgeous home on nearly a half acre lot with a pool has been superbly rebuilt with unparalleled style & custom craftsmanship offering a functional layout for entertaining & everyday living. The open floor plan is flooded with natural light and filled with design details including white oak engineered flooring, cement fireplace, custom wall and ceiling millwork, floating shelves, soft close cabinetry, marble countertops and much more. Amenities include a dedicated study, formal dining room, a kitchen with double islands, gas range, built in refrigerator, and butler wet bar. Retire to your Owner's suite featuring private access to your lush backyard, a generous shower & walk-in closet. Soak up the sun, or be the life of the party in your private, oversized backyard with pool perfect for entertaining. This home combines the very best of location and style!
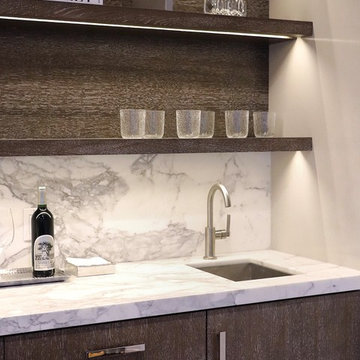
Cerused wood bar with calacatta countertop and backsplash.
Idéer för att renovera en mellanstor vintage vita linjär vitt hemmabar med vask, med en undermonterad diskho, släta luckor, skåp i mellenmörkt trä, marmorbänkskiva, vitt stänkskydd, stänkskydd i marmor, mörkt trägolv och brunt golv
Idéer för att renovera en mellanstor vintage vita linjär vitt hemmabar med vask, med en undermonterad diskho, släta luckor, skåp i mellenmörkt trä, marmorbänkskiva, vitt stänkskydd, stänkskydd i marmor, mörkt trägolv och brunt golv
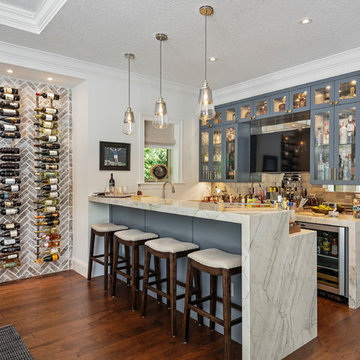
Rickie Agapito
Inspiration för en maritim vita vitt hemmabar med stolar, med luckor med glaspanel, grå skåp, marmorbänkskiva, stänkskydd i metallkakel och mörkt trägolv
Inspiration för en maritim vita vitt hemmabar med stolar, med luckor med glaspanel, grå skåp, marmorbänkskiva, stänkskydd i metallkakel och mörkt trägolv
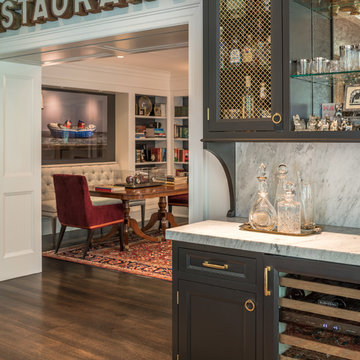
General Contractor: Porter Construction, Interiors by:Fancesca Rudin, Photography by: Angle Eye Photography
Exempel på en liten klassisk vita linjär vitt hemmabar med vask, med en undermonterad diskho, luckor med infälld panel, svarta skåp, marmorbänkskiva, vitt stänkskydd, stänkskydd i marmor, mörkt trägolv och brunt golv
Exempel på en liten klassisk vita linjär vitt hemmabar med vask, med en undermonterad diskho, luckor med infälld panel, svarta skåp, marmorbänkskiva, vitt stänkskydd, stänkskydd i marmor, mörkt trägolv och brunt golv
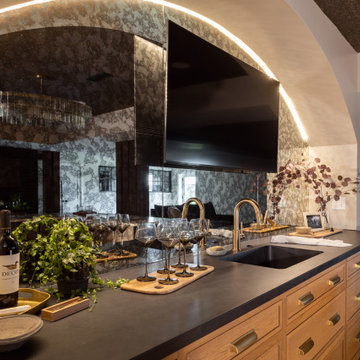
Especially in basements, we need to be very intentional with our design to hide unwanted ducts and uneven ceiling heights. To conceal unsightly ductwork, we designed an arch at the front of the bar. Guests would never know what these features are hiding! To top this area off, we mounted a TV and added a mirror with hidden strip lighting for a sophisticated, chic experience.

Beauty meets practicality in this Florida Contemporary on a Boca golf course. The indoor – outdoor connection is established by running easy care wood-look porcelain tiles from the patio to all the public rooms. The clean-lined slab door has a narrow-raised perimeter trim, while a combination of rift-cut white oak and “Super White” balances earthy with bright. Appliances are paneled for continuity. Dramatic LED lighting illuminates the toe kicks and the island overhang.
Instead of engineered quartz, these countertops are engineered marble: “Unique Statuario” by Compac. The same material is cleverly used for carved island panels that resemble cabinet doors. White marble chevron mosaics lend texture and depth to the backsplash.
The showstopper is the divider between the secondary sink and living room. Fashioned from brushed gold square metal stock, its grid-and-rectangle motif references the home’s entry door. Wavy glass obstructs kitchen mess, yet still admits light. Brushed gold straps on the white hood tie in with the divider. Gold hardware, faucets and globe pendants add glamour.
In the pantry, kitchen cabinetry is repeated, but here in all white with Caesarstone countertops. Flooring is laid diagonally. Matching panels front the wine refrigerator. Open cabinets display glassware and serving pieces.
This project was done in collaboration with JBD JGA Design & Architecture and NMB Home Management Services LLC. Bilotta Designer: Randy O’Kane. Photography by Nat Rea.
Description written by Paulette Gambacorta adapted for Houzz.
Vita hemmabar, med marmorbänkskiva
4