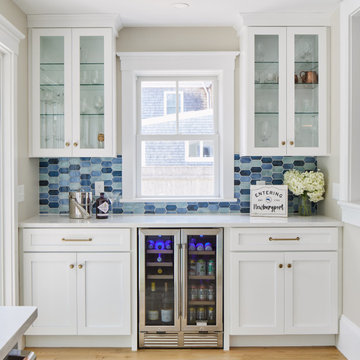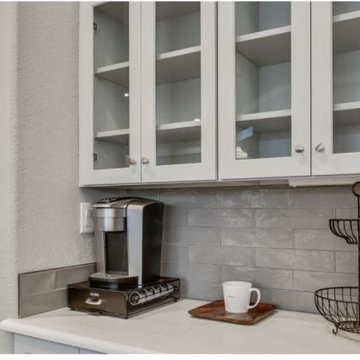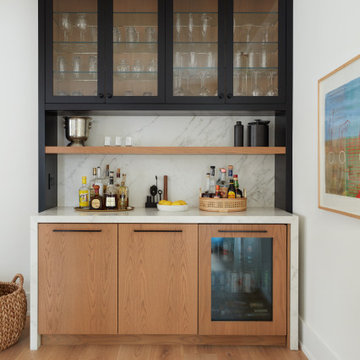Vita hemmabar
Sortera efter:
Budget
Sortera efter:Populärt i dag
1 - 20 av 830 foton
Artikel 1 av 3

Glamourous dry bar with tall Lincoln marble backsplash and vintage mirror. Flanked by custom deGournay wall mural.
Klassisk inredning av en stor vita parallell vitt hemmabar, med skåp i shakerstil, svarta skåp, marmorbänkskiva, vitt stänkskydd, spegel som stänkskydd, marmorgolv och beiget golv
Klassisk inredning av en stor vita parallell vitt hemmabar, med skåp i shakerstil, svarta skåp, marmorbänkskiva, vitt stänkskydd, spegel som stänkskydd, marmorgolv och beiget golv

Inredning av en klassisk vita linjär vitt hemmabar, med skåp i shakerstil, skåp i ljust trä, marmorbänkskiva, vitt stänkskydd, stänkskydd i tunnelbanekakel, ljust trägolv och beiget golv

Inredning av en mellanstor vita parallell vitt hemmabar, med luckor med infälld panel, vita skåp, bänkskiva i kvarts, grått stänkskydd, stänkskydd i glaskakel, mörkt trägolv och brunt golv

Coastal entertaining bar with glass accent wall cabinets and perfect symmetry.
Idéer för en liten maritim vita linjär hemmabar, med skåp i shakerstil, vita skåp, bänkskiva i kvarts och blått stänkskydd
Idéer för en liten maritim vita linjär hemmabar, med skåp i shakerstil, vita skåp, bänkskiva i kvarts och blått stänkskydd

Download our free ebook, Creating the Ideal Kitchen. DOWNLOAD NOW
For many, extra time at home during COVID left them wanting more from their homes. Whether you realized the shortcomings of your space or simply wanted to combat boredom, a well-designed and functional home was no longer a want, it became a need. Tina found herself wanting more from her Old Irving Park home and reached out to The Kitchen Studio about adding function to her kitchen to make the most of the available real estate.
At the end of the day, there is nothing better than returning home to a bright and happy space you love. And this kitchen wasn’t that for Tina. Dark and dated, with a palette from the past and features that didn’t make the most of the available square footage, this remodel required vision and a fresh approach to the space. Lead designer, Stephanie Cole’s main design goal was better flow, while adding greater functionality with organized storage, accessible open shelving, and an overall sense of cohesion with the adjoining family room.
The original kitchen featured a large pizza oven, which was rarely used, yet its footprint limited storage space. The nearby pantry had become a catch-all, lacking the organization needed in the home. The initial plan was to keep the pizza oven, but eventually Tina realized she preferred the design possibilities that came from removing this cumbersome feature, with the goal of adding function throughout the upgraded and elevated space. Eliminating the pantry added square footage and length to the kitchen for greater function and more storage. This redesigned space reflects how she lives and uses her home, as well as her love for entertaining.
The kitchen features a classic, clean, and timeless palette. White cabinetry, with brass and bronze finishes, contrasts with rich wood flooring, and lets the large, deep blue island in Woodland’s custom color Harbor – a neutral, yet statement color – draw your eye.
The kitchen was the main priority. In addition to updating and elevating this space, Tina wanted to maximize what her home had to offer. From moving the location of the patio door and eliminating a window to removing an existing closet in the mudroom and the cluttered pantry, the kitchen footprint grew. Once the floorplan was set, it was time to bring cohesion to her home, creating connection between the kitchen and surrounding spaces.
The color palette carries into the mudroom, where we added beautiful new cabinetry, practical bench seating, and accessible hooks, perfect for guests and everyday living. The nearby bar continues the aesthetic, with stunning Carrara marble subway tile, hints of brass and bronze, and a design that further captures the vibe of the kitchen.
Every home has its unique design challenges. But with a fresh perspective and a bit of creativity, there is always a way to give the client exactly what they want [and need]. In this particular kitchen, the existing soffits and high slanted ceilings added a layer of complexity to the lighting layout and upper perimeter cabinets.
While a space needs to look good, it also needs to function well. This meant making the most of the height of the room and accounting for the varied ceiling features, while also giving Tina everything she wanted and more. Pendants and task lighting paired with an abundance of natural light amplify the bright aesthetic. The cabinetry layout and design compliments the soffits with subtle profile details that bring everything together. The tile selections add visual interest, drawing the eye to the focal area above the range. Glass-doored cabinets further customize the space and give the illusion of even more height within the room.
While her family may be grown and out of the house, Tina was focused on adding function without sacrificing a stunning aesthetic and dreamy finishes that make the kitchen the gathering place of any home. It was time to love her kitchen again, and if you’re wondering what she loves most, it’s the niche with glass door cabinetry and open shelving for display paired with the marble mosaic backsplash over the range and complimenting hood. Each of these features is a stunning point of interest within the kitchen – both brag-worthy additions to a perimeter layout that previously felt limited and lacking.
Whether your remodel is the result of special needs in your home or simply the excitement of focusing your energy on creating a fun new aesthetic, we are here for it. We love a good challenge because there is always a way to make a space better – adding function and beauty simultaneously.

A close up view of the family room's bar cabinetry details.
Exempel på en mellanstor medelhavsstil vita parallell vitt hemmabar, med luckor med infälld panel, skåp i mellenmörkt trä, marmorbänkskiva, blått stänkskydd, stänkskydd i marmor, klinkergolv i terrakotta och beiget golv
Exempel på en mellanstor medelhavsstil vita parallell vitt hemmabar, med luckor med infälld panel, skåp i mellenmörkt trä, marmorbänkskiva, blått stänkskydd, stänkskydd i marmor, klinkergolv i terrakotta och beiget golv

Photo credit Stylish Productions
Tile selection by Splendor Styling
Exempel på en liten klassisk vita linjär vitt hemmabar, med en undermonterad diskho, luckor med infälld panel, skåp i mörkt trä, marmorbänkskiva, flerfärgad stänkskydd, stänkskydd i metallkakel och ljust trägolv
Exempel på en liten klassisk vita linjär vitt hemmabar, med en undermonterad diskho, luckor med infälld panel, skåp i mörkt trä, marmorbänkskiva, flerfärgad stänkskydd, stänkskydd i metallkakel och ljust trägolv

Dining Room Entertainment Bar
Bild på en mellanstor vintage vita linjär vitt hemmabar, med luckor med glaspanel, vita skåp, bänkskiva i kvarts, grått stänkskydd och stänkskydd i tunnelbanekakel
Bild på en mellanstor vintage vita linjär vitt hemmabar, med luckor med glaspanel, vita skåp, bänkskiva i kvarts, grått stänkskydd och stänkskydd i tunnelbanekakel

Elevating the home bar experience with a touch of sophistication. Our remodel features custom slate blue built-ins complementing the rustic charm of the stone fireplace.

This home in Encinitas was in need of a refresh to bring the Ocean into this family near the beach. The kitchen had a complete remodel with new cabinets, glass, sinks, faucets, custom blue color to match our clients favorite colors of the sea, and so much more. We custom made the design on the cabinets and wrapped the island and gave it a pop of color. The dining room had a custom large buffet with teak tile laced into the current hardwood floor. Every room was remodeled and the clients even have custom GR Studio furniture, (the Dorian Swivel Chair and the Warren 3 Piece Sofa). These pieces were brand new introduced in 2019 and this home on the beach was the first to have them. It was a pleasure designing this home with this family from custom window treatments, furniture, flooring, gym, kids play room, and even the outside where we introduced our new custom GR Studio outdoor coverings. This house is now a home for this artistic family. To see the full set of pictures you can view in the Gallery under Encinitas Ocean Remodel.

Custom built dry bar serves the living room and kitchen and features a liquor bottle roll-out shelf.
Beautiful Custom Cabinetry by Ayr Cabinet Co. Tile by Halsey Tile Co.; Hardwood Flooring by Hoosier Hardwood Floors, LLC; Lighting by Kendall Lighting Center; Design by Nanci Wirt of N. Wirt Design & Gallery; Images by Marie Martin Kinney; General Contracting by Martin Bros. Contracting, Inc.
Products: Bar and Murphy Bed Cabinets - Walnut stained custom cabinetry. Vicostone Quartz in Bella top on the bar. Glazzio/Magical Forest Collection in Crystal Lagoon tile on the bar backsplash.

Coffee and Beverage bar with wine storage and open shelving
Exempel på en liten rustik vita linjär vitt hemmabar, med skåp i shakerstil, vita skåp, bänkskiva i kvartsit, blått stänkskydd, stänkskydd i porslinskakel, mörkt trägolv och brunt golv
Exempel på en liten rustik vita linjär vitt hemmabar, med skåp i shakerstil, vita skåp, bänkskiva i kvartsit, blått stänkskydd, stänkskydd i porslinskakel, mörkt trägolv och brunt golv

Butlers pantry with walk in pantry across from it.
Idéer för mellanstora funkis linjära vitt hemmabarer, med luckor med glaspanel, vita skåp, bänkskiva i kvartsit, beige stänkskydd, stänkskydd i mosaik och mörkt trägolv
Idéer för mellanstora funkis linjära vitt hemmabarer, med luckor med glaspanel, vita skåp, bänkskiva i kvartsit, beige stänkskydd, stänkskydd i mosaik och mörkt trägolv

Modern inredning av en mellanstor vita parallell vitt hemmabar, med skåp i shakerstil, svarta skåp, bänkskiva i koppar, vitt stänkskydd, stänkskydd i tunnelbanekakel, travertin golv och beiget golv

Inspiration för en vita vitt hemmabar, med skåp i shakerstil, grå skåp, bänkskiva i kvartsit, grått stänkskydd och stänkskydd i glaskakel

This gorgeous little bar is the first thing you see when you walk in the door! Welcome Home!
Inspiration för små moderna linjära vitt hemmabarer, med skåp i shakerstil, vita skåp, bänkskiva i kvartsit, blått stänkskydd och stänkskydd i glaskakel
Inspiration för små moderna linjära vitt hemmabarer, med skåp i shakerstil, vita skåp, bänkskiva i kvartsit, blått stänkskydd och stänkskydd i glaskakel

Butler's Pantry near the dining room and kitchen
Foto på en liten lantlig vita linjär hemmabar, med skåp i shakerstil, svarta skåp, vitt stänkskydd, stänkskydd i trä och bänkskiva i kvartsit
Foto på en liten lantlig vita linjär hemmabar, med skåp i shakerstil, svarta skåp, vitt stänkskydd, stänkskydd i trä och bänkskiva i kvartsit
Inspiration för en liten funkis vita linjär vitt hemmabar, med släta luckor, grå skåp, bänkskiva i kvartsit, grått stänkskydd, klinkergolv i keramik och brunt golv

An upstairs beverage bar with exquisite stained white oak and sleek black uppers adorned with glass panels and shelving. The mesmerizing vertical grain pattern of the white oak evokes natural beauty, while the panelled beverage fridge and enchanting waterfall countertop ends create an irresistible allure.

Bild på en stor maritim vita linjär vitt hemmabar, med skåp i shakerstil, vita skåp, bänkskiva i kvarts, grått stänkskydd, stänkskydd i mosaik, ljust trägolv och beiget golv
Vita hemmabar
1