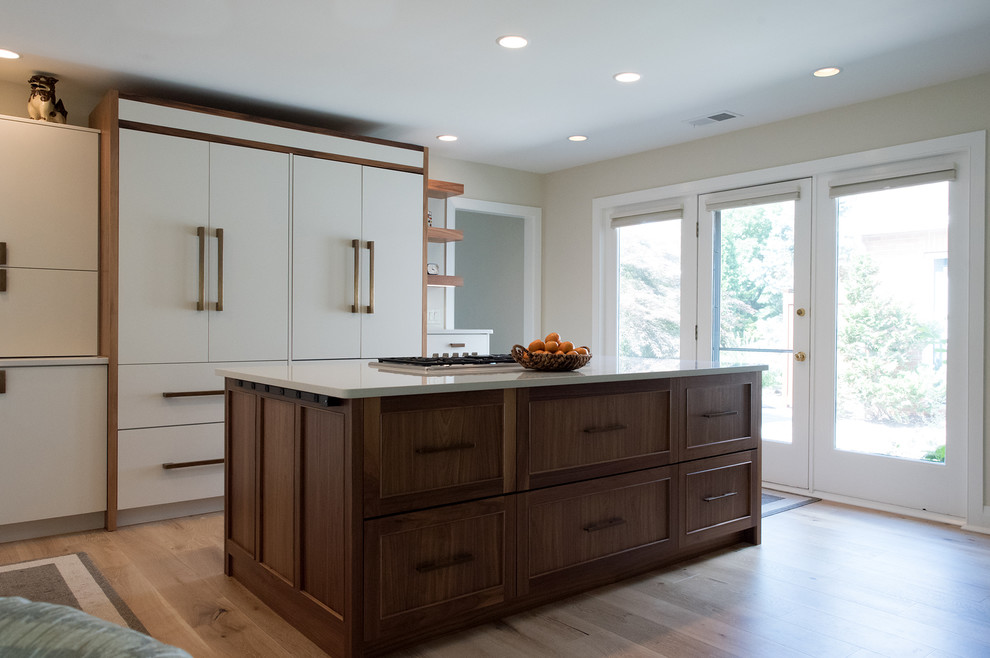
Walnut and White
Every so often, or perhaps more often than not, we walk into a home and feel that the kitchen belongs in a different location. Our Walnut and White kitchen had that feeling. Like many homes built in the 80’s, the kitchen was closed off. While it was centrally located between the dining room and family room, the small galley kitchen with an awkward pass-through to the family room did not function for this couple who enjoys spending their evenings cooking together.
Removing all of the walls, providing clear site lines from one end of the house to the other, gave these homeowners a space that worked for them and their family. The kitchen moved into the family room space, and the family room moved into the dining room space while the dining area is now nestled between the two.
The homeowner’s style of warm contemporary led us to a slab door and drawer in a soft white paint with accents of natural walnut. The built-in refrigerator and coordinating built in pantry cabinet anchor the wall with their walnut surround while counter wall cabinets hide all of the small appliances, allowing the quartz counters and quartzite backsplash to shine.
Jacqueline Powell Photography

Back cabinets