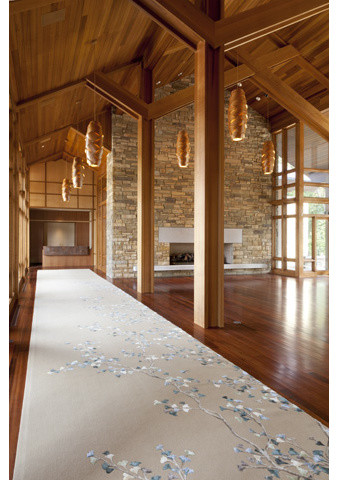
Watanabe House
Located near Indianapolis, Indiana, this complex 14,000 SF single-family residence is an expression of "timeless" architecture and will have a faithful and respectful expression of the elements of traditional Japanese architecture. This house is sited on a 6.5 acre wooded lot next to the crest of an 80' hill overlooking a beautiful lake, the White River and in the distance, downtown Indianapolis. The house is composed of two wood pavilions on a stone base and contains rooms for the owners, their children and grandchildren. The main level of the house contains the formal living spaces, family living spaces, kitchen, private studies and the master suite. The lower level contains the family entertainment spaces, wine cellar, guest apartment, laundry and mechanical spaces. Other specialty spaces include an art studio, full size spa and beautiful exterior terraces.
The project took nearly ten years from initial planning to completion.
