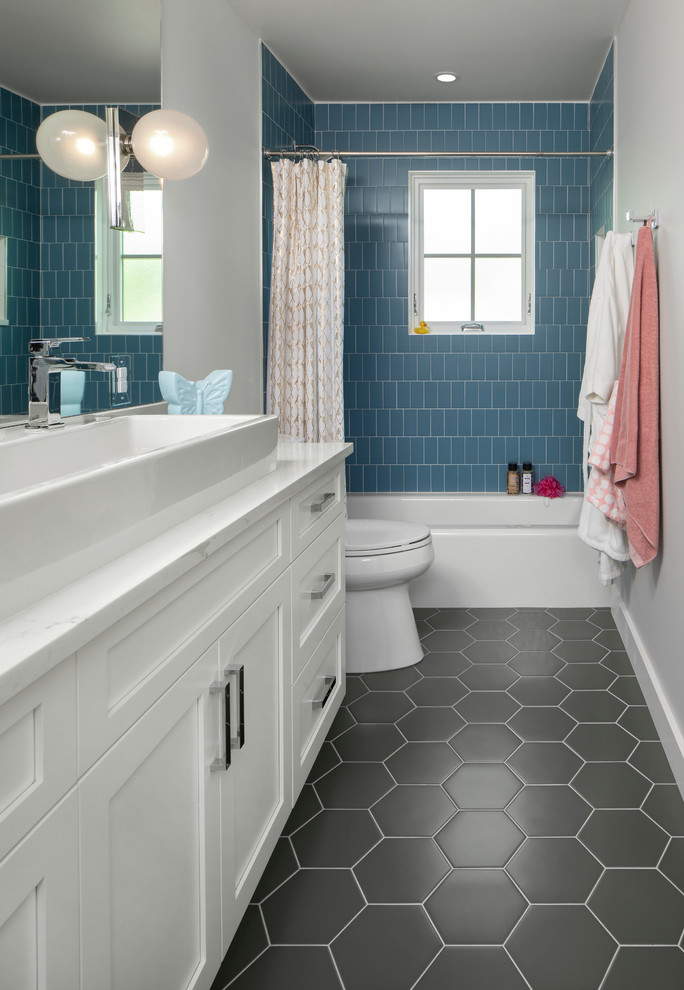
Whittier
This homeowner was in need of more space and updated space. Factor was able to add a second story with more bedrooms and bathrooms while still keeping the original aesthetic of the house.
The overall aesthetic features a transitional design with an open concept living space on the main floor. There are plenty of wood accents that were indicative of bungalow homes including built-ins as seen in the window bench seating. Classic details from the shaker cabinets to the honeycomb tiles provide a nod to the bungalow style. We call it a bungalow pop-top refresh for a growing family.
The kitchen features a farmhouse-style sink with a pulldown faucet. Blue kitchen cabinets with white quartz countertops and walnut island countertops.
The stair railings are powder coated black. You'll also see hardwood flooring throughout the main floor living area.
We are Denver and Boulder, CO's design-build firm!

Master bath