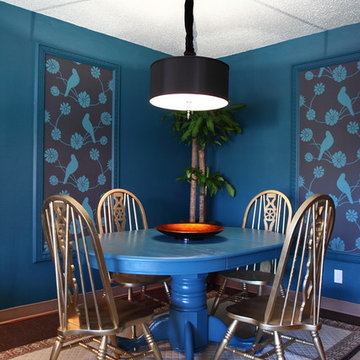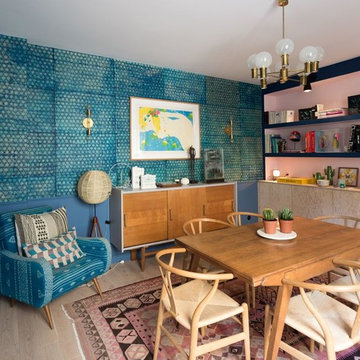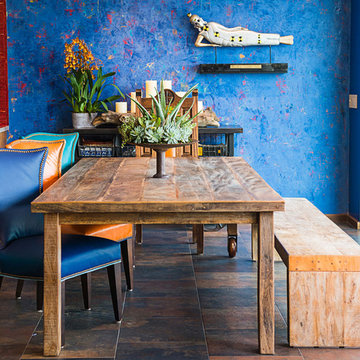746 foton på eklektisk matplats, med blå väggar
Sortera efter:
Budget
Sortera efter:Populärt i dag
1 - 20 av 746 foton
Artikel 1 av 3

Download our free ebook, Creating the Ideal Kitchen. DOWNLOAD NOW
This unit, located in a 4-flat owned by TKS Owners Jeff and Susan Klimala, was remodeled as their personal pied-à-terre, and doubles as an Airbnb property when they are not using it. Jeff and Susan were drawn to the location of the building, a vibrant Chicago neighborhood, 4 blocks from Wrigley Field, as well as to the vintage charm of the 1890’s building. The entire 2 bed, 2 bath unit was renovated and furnished, including the kitchen, with a specific Parisian vibe in mind.
Although the location and vintage charm were all there, the building was not in ideal shape -- the mechanicals -- from HVAC, to electrical, plumbing, to needed structural updates, peeling plaster, out of level floors, the list was long. Susan and Jeff drew on their expertise to update the issues behind the walls while also preserving much of the original charm that attracted them to the building in the first place -- heart pine floors, vintage mouldings, pocket doors and transoms.
Because this unit was going to be primarily used as an Airbnb, the Klimalas wanted to make it beautiful, maintain the character of the building, while also specifying materials that would last and wouldn’t break the budget. Susan enjoyed the hunt of specifying these items and still coming up with a cohesive creative space that feels a bit French in flavor.
Parisian style décor is all about casual elegance and an eclectic mix of old and new. Susan had fun sourcing some more personal pieces of artwork for the space, creating a dramatic black, white and moody green color scheme for the kitchen and highlighting the living room with pieces to showcase the vintage fireplace and pocket doors.
Photographer: @MargaretRajic
Photo stylist: @Brandidevers
Do you have a new home that has great bones but just doesn’t feel comfortable and you can’t quite figure out why? Contact us here to see how we can help!
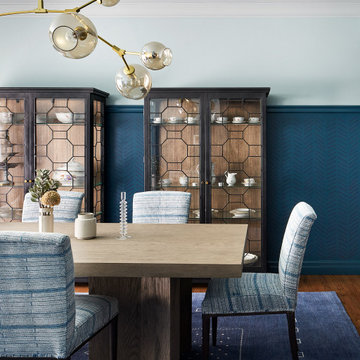
Inspired by the colors and textures found in spices while preparing meals for special occasions with the family, this formal Living and Dining room celebrates bold patterns and jewel tone finishes both on the walls and elements throughout. Layers of family heirlooms are paired with vintage finds and modern shapes of furniture for a unique and transitional touch.
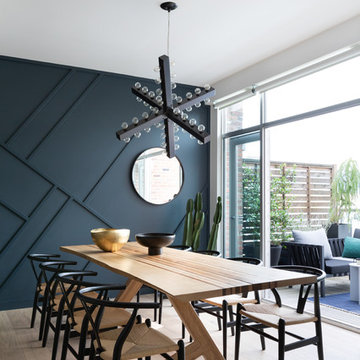
Inspiration för stora eklektiska matplatser med öppen planlösning, med blå väggar, ljust trägolv och beiget golv
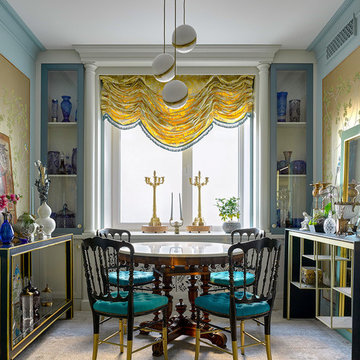
Чайная зона на кухне у окна. Обрамление окна выполнено по эскизам архитекторов. Проект Илья и Света Хомяковы, студия Quatrobase. Фото Сергей Ананьев
Eklektisk inredning av en mellanstor matplats, med beiget golv och blå väggar
Eklektisk inredning av en mellanstor matplats, med beiget golv och blå väggar

Eklektisk inredning av en separat matplats, med blå väggar, en standard öppen spis och en spiselkrans i trä
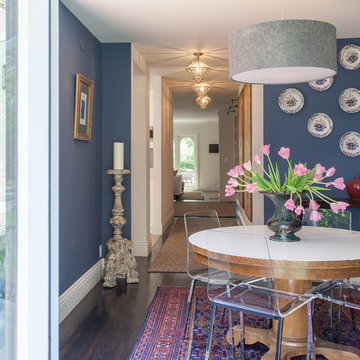
Izumi Tanaka Photography
Idéer för en eklektisk separat matplats, med blå väggar, mörkt trägolv och brunt golv
Idéer för en eklektisk separat matplats, med blå väggar, mörkt trägolv och brunt golv
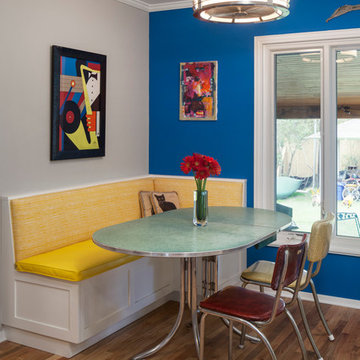
Designer: Jameson Interiors
Contractor: A.R. Lucas Construction
Tile installation: Paul Adams
Photography: Andrea Calo
Eklektisk inredning av ett mellanstort kök med matplats, med blå väggar och mellanmörkt trägolv
Eklektisk inredning av ett mellanstort kök med matplats, med blå väggar och mellanmörkt trägolv

Inspiration för stora eklektiska separata matplatser, med blå väggar, mellanmörkt trägolv, en standard öppen spis, en spiselkrans i trä och brunt golv

Bild på en liten eklektisk matplats, med blå väggar, ljust trägolv och beiget golv

Based on other life priorities, not all of our work with clients happens at once. When we first met, we pulled up their carpet and installed hardy laminate flooring, along with new baseboards, interior doors and painting. A year later we cosmetically remodeled the kitchen installing new countertops, painting the cabinets and installing new fittings, hardware and a backsplash. Then a few years later the big game changer for the interior came when we updated their furnishings in the living room and family room, and remodeled their living room fireplace.
For more about Angela Todd Studios, click here: https://www.angelatoddstudios.com/
To learn more about this project, click here: https://www.angelatoddstudios.com/portfolio/cooper-mountain-jewel/
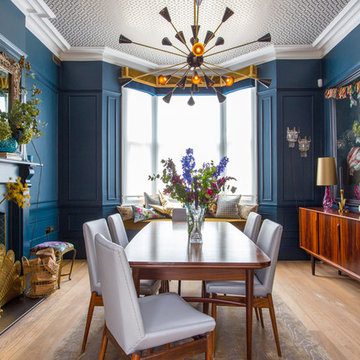
Idéer för mellanstora eklektiska matplatser, med blå väggar, ljust trägolv, en öppen vedspis, en spiselkrans i trä och beiget golv
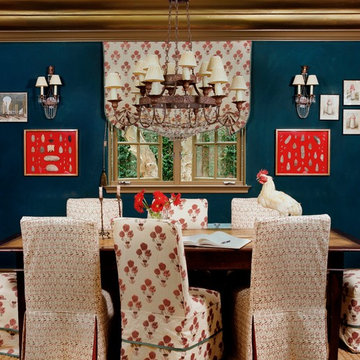
KATIE LEEDE & COMPANY THEBES and OSIRIS fabrics on the slip-covered chairs.
Inspiration för stora eklektiska separata matplatser, med blå väggar och heltäckningsmatta
Inspiration för stora eklektiska separata matplatser, med blå väggar och heltäckningsmatta
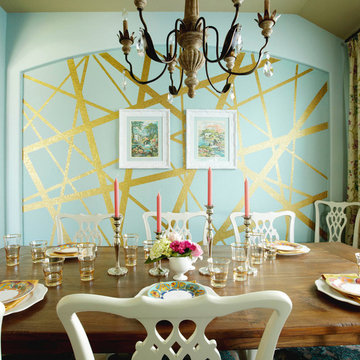
Phillip Esparza
Dazzling Dining Room designed by Pink Door Designs. A European rustic decore with an eclectic mix of clean modern lines and traditional touches for an eye pleasing balance of “wow”.
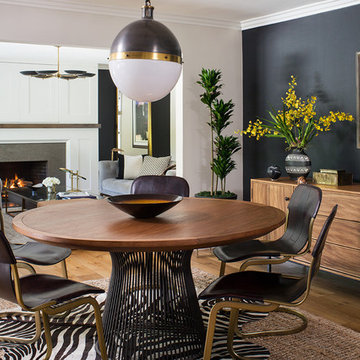
Idéer för mellanstora eklektiska matplatser med öppen planlösning, med brunt golv, blå väggar och ljust trägolv
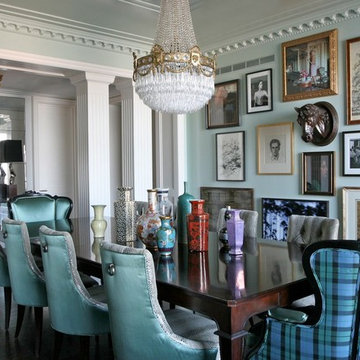
This formal dining room kicks it up a notch with a mis-matched gallery wall, snakeskin and a touch of plaid. An over the top sparkly chandelier rounds out the space and sprinkles a little extra glamour, just in case.
Summer Thornton Design, Inc.
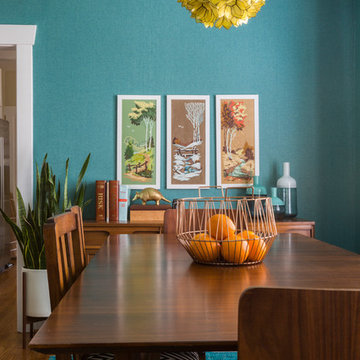
Inredning av en eklektisk liten matplats med öppen planlösning, med blå väggar och mellanmörkt trägolv
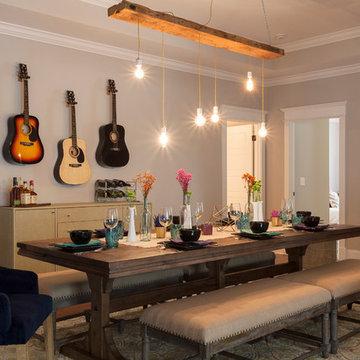
Matt Muller
Exempel på ett stort eklektiskt kök med matplats, med blå väggar och mellanmörkt trägolv
Exempel på ett stort eklektiskt kök med matplats, med blå väggar och mellanmörkt trägolv
746 foton på eklektisk matplats, med blå väggar
1
