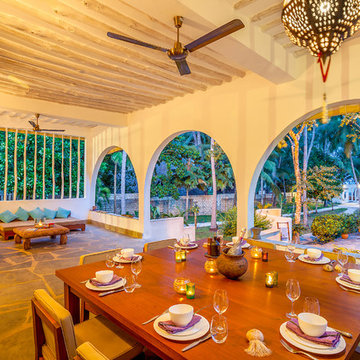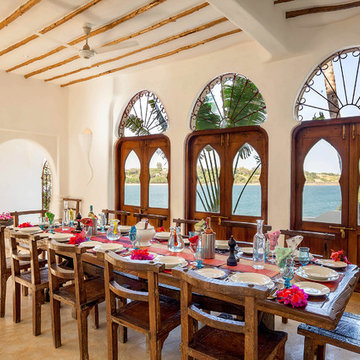56 foton på eklektisk matplats, med kalkstensgolv
Sortera efter:
Budget
Sortera efter:Populärt i dag
1 - 20 av 56 foton
Artikel 1 av 3

A little goes a long way in this dining room! With exquisite artwork, contemporary lighting, and a custom dining set (table and chairs), we kept this space simple, elegant, and interesting. We wanted the traditional wooden table to complement the light and airy Paisley print, while also working as the focal point of the room. Small pieces of modern decor add some flair but don't take away from the simplicity of the design.
Designed by Design Directives, LLC., who are based in Scottsdale and serving throughout Phoenix, Paradise Valley, Cave Creek, Carefree, and Sedona.
For more about Design Directives, click here: https://susanherskerasid.com/
To learn more about this project, click here: https://susanherskerasid.com/urban-ranch
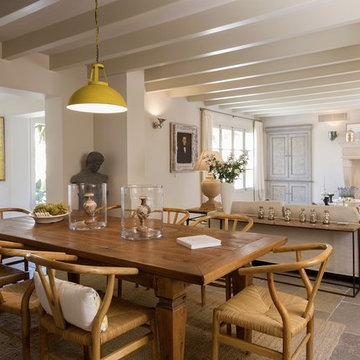
Inspiration för stora eklektiska matplatser med öppen planlösning, med vita väggar och kalkstensgolv

For this 1961 Mid-Century home we did a complete remodel while maintaining many existing features and our client’s bold furniture. We took our cues for style from our stylish clients; incorporating unique touches to create a home that feels very them. The result is a space that feels casual and modern but with wonderful character and texture as a backdrop.
The restrained yet bold color palette consists of dark neutrals, jewel tones, woven textures, handmade tiles, and antique rugs.
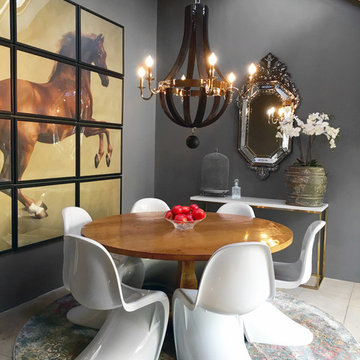
Photographs by Elayne Barre
Foto på en mellanstor eklektisk separat matplats, med grå väggar och kalkstensgolv
Foto på en mellanstor eklektisk separat matplats, med grå väggar och kalkstensgolv
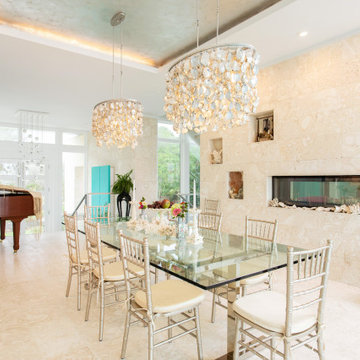
Idéer för stora eklektiska separata matplatser, med beige väggar, kalkstensgolv, en dubbelsidig öppen spis och beiget golv
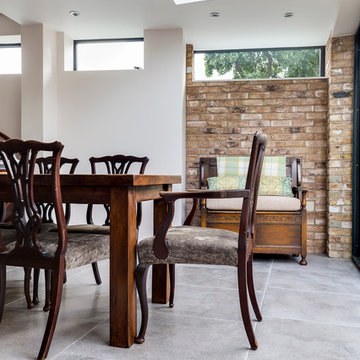
Amaya limestone floor tiles from Artisans of Devizes. Shown here with a tumbled finish.
Idéer för att renovera en eklektisk matplats, med kalkstensgolv
Idéer för att renovera en eklektisk matplats, med kalkstensgolv
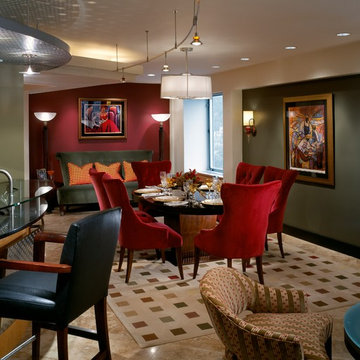
Massery Photography, Inc.
Exempel på en mellanstor eklektisk matplats, med röda väggar och kalkstensgolv
Exempel på en mellanstor eklektisk matplats, med röda väggar och kalkstensgolv
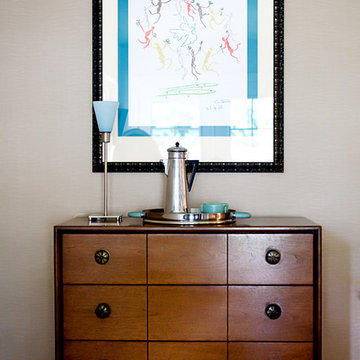
Storage @ dining area also, used for hobby supplies and other family activities going on in room.
Inredning av en eklektisk matplats med öppen planlösning, med beige väggar, kalkstensgolv och beiget golv
Inredning av en eklektisk matplats med öppen planlösning, med beige väggar, kalkstensgolv och beiget golv
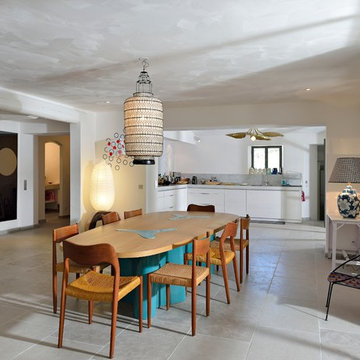
De l’ombre à la lumière… ce pourrait être le résumé du projet d’extension et transformation dans lequel se sont lancés les heureux propriétaires. Le pari d’ouverture et de transparence entre intérieur / extérieur, et entre les pièces, a orienté le projet de transformation complète d’un mas originellement fractionné, peu ouvert et aux hauteurs sous plafond jugées trop faibles. Pour étendre et accompagner les perspectives créées, un sol foncé (pierre naturelle) est posé dans le sens de l’enfilade des pièces. Les plafonds et les murs sont peints à la chaux blanche pour laisser au mobilier et aux objets rassemblés avec passion, le soin de la décoration et d’une atmosphère invitant au repos et à la rêverie. Quelques pièces d’auteur comme certains luminaires complètent la personnalisation de cette belle maison d’été. Le jardin mute également pour des espaces plus clairs, avec des perspectives nouvelles pour profiter du paysage des Alpilles et renouer le dialogue intérieur / extérieur grâce aux grandes ouvertures crées et des espaces intermédiaires où tout le monde se rassemble (sous la treille ou sous le platane…).
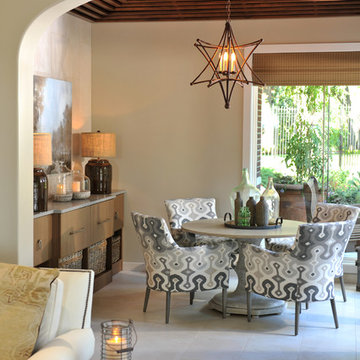
Photography: Paul Gates
Interiors: R. Cartwright Design
Inredning av en eklektisk matplats, med beige väggar och kalkstensgolv
Inredning av en eklektisk matplats, med beige väggar och kalkstensgolv
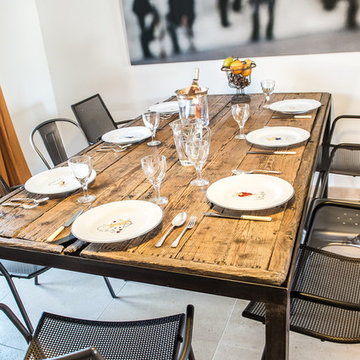
Cuisine par Laurent Passe
Crédit photo Virginie Ovessian
Exempel på en mellanstor eklektisk separat matplats, med kalkstensgolv och beiget golv
Exempel på en mellanstor eklektisk separat matplats, med kalkstensgolv och beiget golv
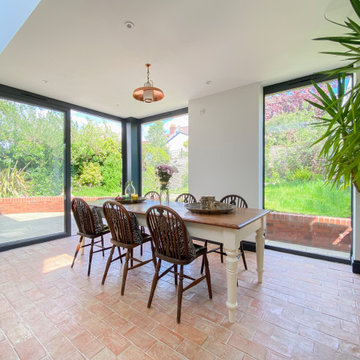
We designed a contemporary rear extension to open the dark kitchen and create a bright open plan dining room. The extension features fixed glazing panels and a large door opening to flood the space with light.
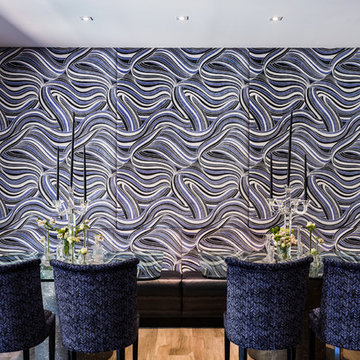
Alain Alminana | www.aarphoto.com
Bild på en stor eklektisk separat matplats, med flerfärgade väggar, kalkstensgolv och beiget golv
Bild på en stor eklektisk separat matplats, med flerfärgade väggar, kalkstensgolv och beiget golv
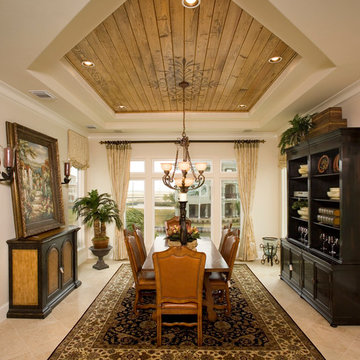
This Dining Room has a unique ceiling treatment. It combines the rustic elegance of wood with a traditional stencil to feature the lighting.
Idéer för eklektiska matplatser, med kalkstensgolv
Idéer för eklektiska matplatser, med kalkstensgolv
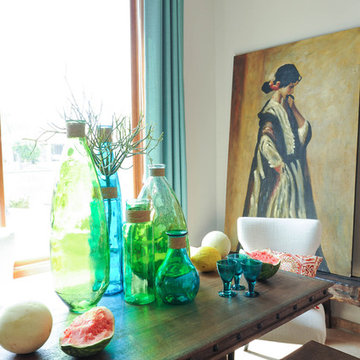
Inredning av ett eklektiskt stort kök med matplats, med vita väggar, kalkstensgolv och beiget golv
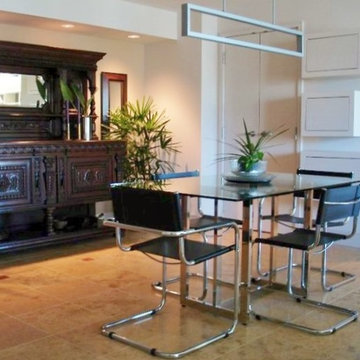
Antique English sideboard is complemented by the contemporary glass table and leather and chrome chairs. The wall storage boxes have touch-latch tambour door fronts.
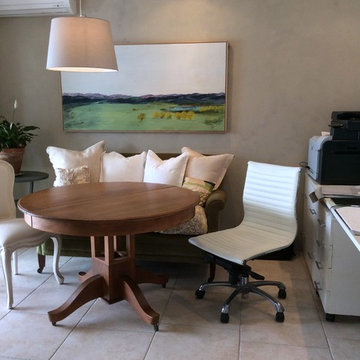
A multi-purpose room used for dining and office. Easily converted for cosy dinners with desk space utilised for dishes, wine etc. Flowers, candles...voila!
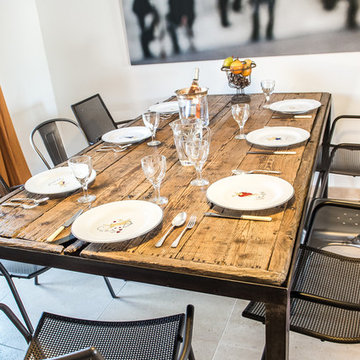
Cuisine par Laurent Passe
Crédit photo Virginie Ovessian
Eklektisk inredning av en mellanstor separat matplats, med kalkstensgolv och beiget golv
Eklektisk inredning av en mellanstor separat matplats, med kalkstensgolv och beiget golv
56 foton på eklektisk matplats, med kalkstensgolv
1
