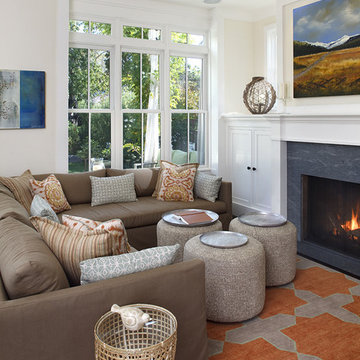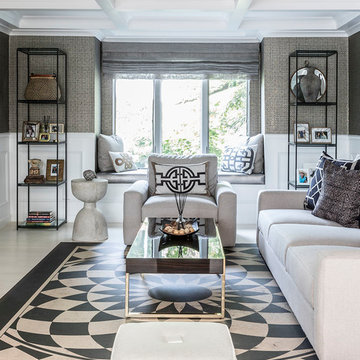1 040 foton på klassiskt vardagsrum, med flerfärgat golv
Sortera efter:
Budget
Sortera efter:Populärt i dag
1 - 20 av 1 040 foton
Artikel 1 av 3

Shiplap Fireplace
Idéer för att renovera ett mellanstort vintage allrum med öppen planlösning, med vita väggar, ljust trägolv, en standard öppen spis och flerfärgat golv
Idéer för att renovera ett mellanstort vintage allrum med öppen planlösning, med vita väggar, ljust trägolv, en standard öppen spis och flerfärgat golv

Neutral electric and limestone linear fireplace in the mansions living room.
Idéer för att renovera ett mycket stort vintage allrum med öppen planlösning, med beige väggar, travertin golv, en bred öppen spis, en spiselkrans i trä, en väggmonterad TV och flerfärgat golv
Idéer för att renovera ett mycket stort vintage allrum med öppen planlösning, med beige väggar, travertin golv, en bred öppen spis, en spiselkrans i trä, en väggmonterad TV och flerfärgat golv
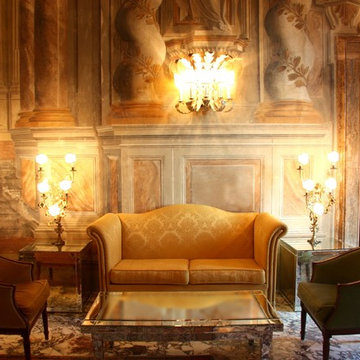
Klassisk inredning av ett stort separat vardagsrum, med flerfärgade väggar, marmorgolv och flerfärgat golv

Spcacecrafters
Bild på ett mellanstort vintage separat vardagsrum, med ett bibliotek, beige väggar, kalkstensgolv, en standard öppen spis, en spiselkrans i sten, en väggmonterad TV och flerfärgat golv
Bild på ett mellanstort vintage separat vardagsrum, med ett bibliotek, beige väggar, kalkstensgolv, en standard öppen spis, en spiselkrans i sten, en väggmonterad TV och flerfärgat golv
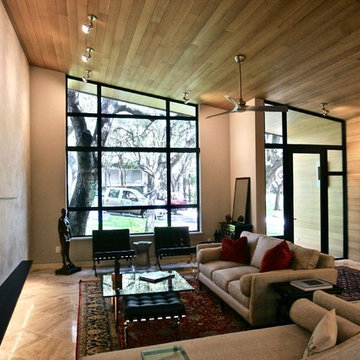
This 60's Style Ranch home was recently remodeled to withhold the Barley Pfeiffer standard. This home features large 8' vaulted ceilings, accented with stunning premium white oak wood. The large steel-frame windows and front door allow for the infiltration of natural light; specifically designed to let light in without heating the house. The fireplace is original to the home, but has been resurfaced with hand troweled plaster. Special design features include the rising master bath mirror to allow for additional storage.
Photo By: Alan Barley
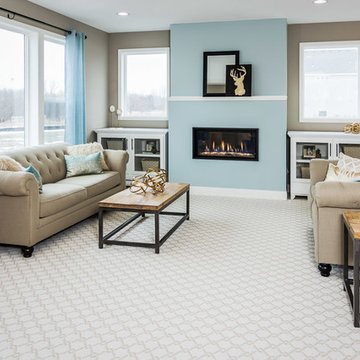
Key Land Homes
Spring 2017 Parade of Homes Twin Cities
Klassisk inredning av ett separat vardagsrum, med ett finrum, beige väggar, heltäckningsmatta, en bred öppen spis och flerfärgat golv
Klassisk inredning av ett separat vardagsrum, med ett finrum, beige väggar, heltäckningsmatta, en bred öppen spis och flerfärgat golv

We juxtaposed bold colors and contemporary furnishings with the early twentieth-century interior architecture for this four-level Pacific Heights Edwardian. The home's showpiece is the living room, where the walls received a rich coat of blackened teal blue paint with a high gloss finish, while the high ceiling is painted off-white with violet undertones. Against this dramatic backdrop, we placed a streamlined sofa upholstered in an opulent navy velour and companioned it with a pair of modern lounge chairs covered in raspberry mohair. An artisanal wool and silk rug in indigo, wine, and smoke ties the space together.

A room divider wall with a fish tank feature held by built-in cabinets with a traditional style. Cabinets by Dura Supreme Cabinetry.
Request a FREE Dura Supreme Brochure Packet:
https://www.durasupreme.com/request-print-brochures/
Find a Dura Supreme Showroom near you today:
https://www.durasupreme.com/find-a-showroom/

http://211westerlyroad.com/
Introducing a distinctive residence in the coveted Weston Estate's neighborhood. A striking antique mirrored fireplace wall accents the majestic family room. The European elegance of the custom millwork in the entertainment sized dining room accents the recently renovated designer kitchen. Decorative French doors overlook the tiered granite and stone terrace leading to a resort-quality pool, outdoor fireplace, wading pool and hot tub. The library's rich wood paneling, an enchanting music room and first floor bedroom guest suite complete the main floor. The grande master suite has a palatial dressing room, private office and luxurious spa-like bathroom. The mud room is equipped with a dumbwaiter for your convenience. The walk-out entertainment level includes a state-of-the-art home theatre, wine cellar and billiards room that leads to a covered terrace. A semi-circular driveway and gated grounds complete the landscape for the ultimate definition of luxurious living.
Eric Barry Photography

Photo - Jessica Glynn Photography
Idéer för mellanstora vintage allrum med öppen planlösning, med ett bibliotek, vita väggar, en standard öppen spis, en spiselkrans i tegelsten, en väggmonterad TV och flerfärgat golv
Idéer för mellanstora vintage allrum med öppen planlösning, med ett bibliotek, vita väggar, en standard öppen spis, en spiselkrans i tegelsten, en väggmonterad TV och flerfärgat golv

Idéer för ett stort klassiskt allrum med öppen planlösning, med ett finrum, blå väggar, mörkt trägolv, en standard öppen spis, en spiselkrans i gips och flerfärgat golv
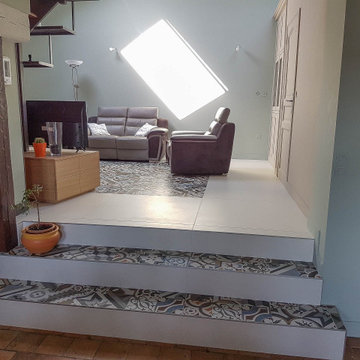
Exempel på ett mellanstort klassiskt allrum med öppen planlösning, med gröna väggar, klinkergolv i keramik och flerfärgat golv
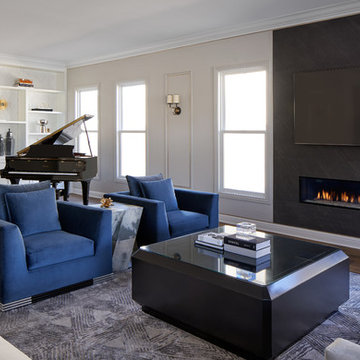
This contemporary transitional great family living room has a cozy lived-in look, but still looks crisp with fine custom made contemporary furniture made of kiln-dried Alder wood from sustainably harvested forests and hard solid maple wood with premium finishes and upholstery treatments. Stone textured fireplace wall makes a bold sleek statement in contrast to custom-made ivory white display bookcase.

Foto på ett mellanstort vintage allrum med öppen planlösning, med ett finrum, vita väggar, skiffergolv, en standard öppen spis, flerfärgat golv och en spiselkrans i betong

Earthy tones and rich colors evolve together at this Laurel Hollow Manor that graces the North Shore. An ultra comfortable leather Chesterfield sofa and a mix of 19th century antiques gives this grand room a feel of relaxed but rich ambiance.
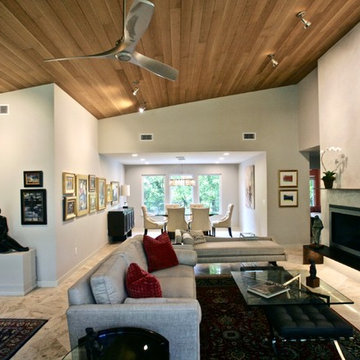
This 60's Style Ranch home was recently remodeled to withhold the Barley Pfeiffer standard. This home features large 8' vaulted ceilings, accented with stunning premium white oak wood. The large steel-frame windows and front door allow for the infiltration of natural light; specifically designed to let light in without heating the house. The fireplace is original to the home, but has been resurfaced with hand troweled plaster. Special design features include the rising master bath mirror to allow for additional storage.
Photo By: Alan Barley
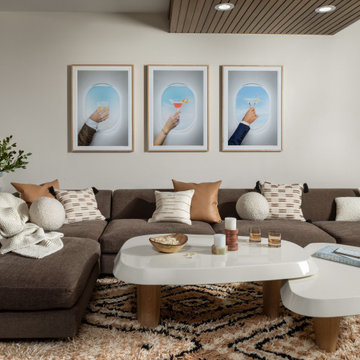
In transforming their Aspen retreat, our clients sought a departure from typical mountain decor. With an eclectic aesthetic, we lightened walls and refreshed furnishings, creating a stylish and cosmopolitan yet family-friendly and down-to-earth haven.
Experience comfort and luxury in this lounge area, featuring plush seating, curated artwork, and sumptuous carpeting – ideal for socializing and enjoying drinks with friends in style.
---Joe McGuire Design is an Aspen and Boulder interior design firm bringing a uniquely holistic approach to home interiors since 2005.
For more about Joe McGuire Design, see here: https://www.joemcguiredesign.com/
To learn more about this project, see here:
https://www.joemcguiredesign.com/earthy-mountain-modern
1 040 foton på klassiskt vardagsrum, med flerfärgat golv
1
