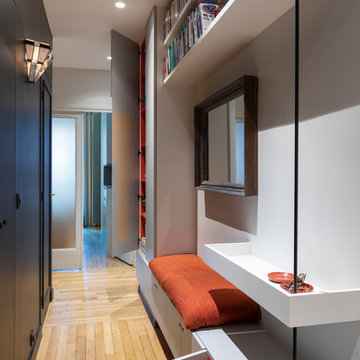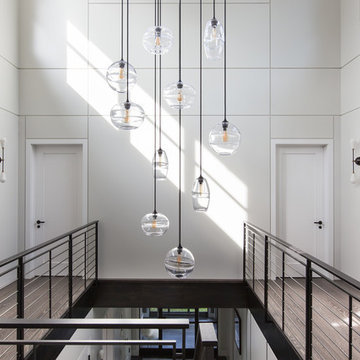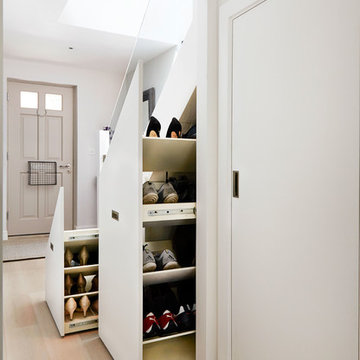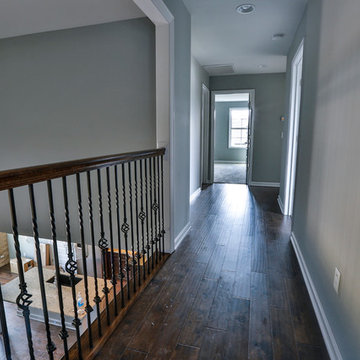4 445 foton på modern hall, med grå väggar
Sortera efter:
Budget
Sortera efter:Populärt i dag
1 - 20 av 4 445 foton
Artikel 1 av 3

Bild på en mellanstor funkis hall, med grå väggar, laminatgolv och beiget golv
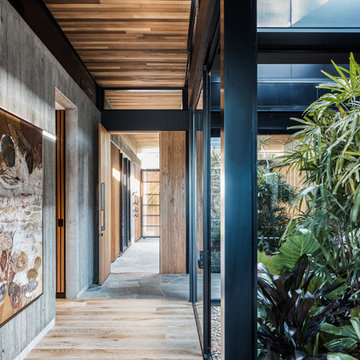
Architecture: Justin Humphrey Architect
Photography: Andy Macpherson
Exempel på en modern hall, med grå väggar, mellanmörkt trägolv och brunt golv
Exempel på en modern hall, med grå väggar, mellanmörkt trägolv och brunt golv
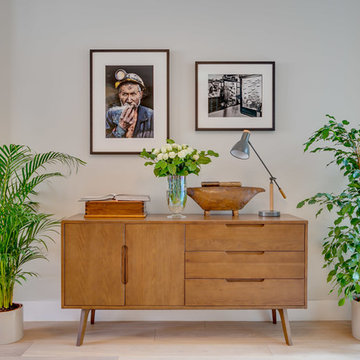
Chris Cunningham
Modern inredning av en hall, med grå väggar, ljust trägolv och beiget golv
Modern inredning av en hall, med grå väggar, ljust trägolv och beiget golv

Once inside, natural light serves as an important material layered amongst its solid counterparts. Wood ceilings sit slightly pulled back from the walls to create a feeling of expansiveness.
Photo: David Agnello
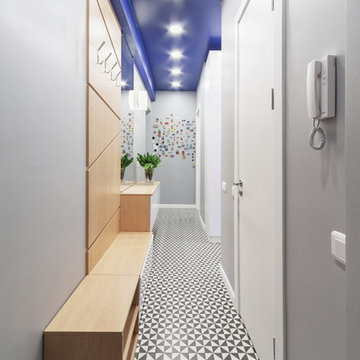
Аскар Кабжан
Idéer för små funkis hallar, med grå väggar och klinkergolv i porslin
Idéer för små funkis hallar, med grå väggar och klinkergolv i porslin
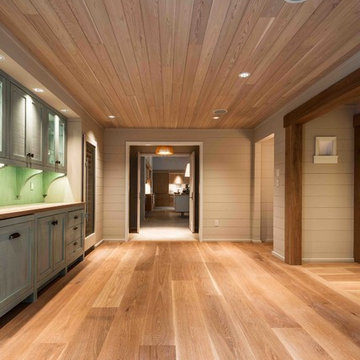
The Woods Company wide plank white oak with Rubio Monocoat DC Smoke finishing oil
Inspiration för en stor funkis hall, med grå väggar och ljust trägolv
Inspiration för en stor funkis hall, med grå väggar och ljust trägolv
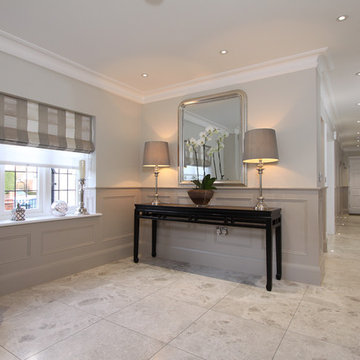
Panelling painted in Elephants Breath with Skimming Stone above, paint available from Farrow & Ball.
Heritage Wall Panels From The Wall Panelling Company.

Hand forged Iron Railing and decorative Iron in various geometric patterns gives this Southern California Luxury home a custom crafted look throughout. Iron work in a home has traditionally been used in Spanish or Tuscan style homes. In this home, Interior Designer Rebecca Robeson designed modern, geometric shaped to transition between rooms giving it a new twist on Iron for the home. Custom welders followed Rebeccas plans meticulously in order to keep the lines clean and sophisticated for a seamless design element in this home. For continuity, all staircases and railings share similar geometric and linear lines while none is exactly the same.
For more on this home, Watch out YouTube videos:
http://www.youtube.com/watch?v=OsNt46xGavY
http://www.youtube.com/watch?v=mj6lv21a7NQ
http://www.youtube.com/watch?v=bvr4eWXljqM
http://www.youtube.com/watch?v=JShqHBibRWY
David Harrison Photography
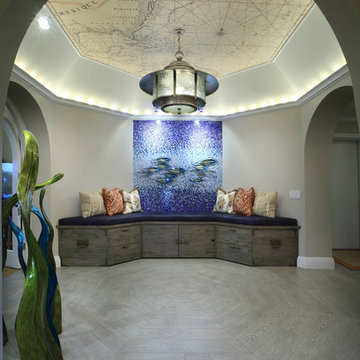
Designed By Lindsei Brodie
Brown's Interior Design
Boca Raton, FL
Modern inredning av en stor hall, med grå väggar och mörkt trägolv
Modern inredning av en stor hall, med grå väggar och mörkt trägolv

Interior Design By Corinne Kaye
Inspiration för moderna hallar, med grå väggar och heltäckningsmatta
Inspiration för moderna hallar, med grå väggar och heltäckningsmatta

Custom base board with white oak flooring
Modern inredning av en mellanstor hall, med grå väggar, mörkt trägolv och brunt golv
Modern inredning av en mellanstor hall, med grå väggar, mörkt trägolv och brunt golv

passaggio dalla zona giorno alla zona notte
Inspiration för en mellanstor funkis hall, med grå väggar och mellanmörkt trägolv
Inspiration för en mellanstor funkis hall, med grå väggar och mellanmörkt trägolv

Idéer för en mellanstor modern hall, med grå väggar och beiget golv

FAMILY HOME IN SURREY
The architectural remodelling, fitting out and decoration of a lovely semi-detached Edwardian house in Weybridge, Surrey.
We were approached by an ambitious couple who’d recently sold up and moved out of London in pursuit of a slower-paced life in Surrey. They had just bought this house and already had grand visions of transforming it into a spacious, classy family home.
Architecturally, the existing house needed a complete rethink. It had lots of poky rooms with a small galley kitchen, all connected by a narrow corridor – the typical layout of a semi-detached property of its era; dated and unsuitable for modern life.
MODERNIST INTERIOR ARCHITECTURE
Our plan was to remove all of the internal walls – to relocate the central stairwell and to extend out at the back to create one giant open-plan living space!
To maximise the impact of this on entering the house, we wanted to create an uninterrupted view from the front door, all the way to the end of the garden.
Working closely with the architect, structural engineer, LPA and Building Control, we produced the technical drawings required for planning and tendering and managed both of these stages of the project.
QUIRKY DESIGN FEATURES
At our clients’ request, we incorporated a contemporary wall mounted wood burning stove in the dining area of the house, with external flue and dedicated log store.
The staircase was an unusually simple design, with feature LED lighting, designed and built as a real labour of love (not forgetting the secret cloak room inside!)
The hallway cupboards were designed with asymmetrical niches painted in different colours, backlit with LED strips as a central feature of the house.
The side wall of the kitchen is broken up by three slot windows which create an architectural feel to the space.

Entrance hall with bespoke painted coat rack, making ideal use of an existing alcove in this long hallway.
Painted to match the wall panelling below gives this hallway a smart and spacious feel.

One special high-functioning feature to this home was to incorporate a mudroom. This creates functionality for storage and the sort of essential items needed when you are in and out of the house or need a place to put your companies belongings.
4 445 foton på modern hall, med grå väggar
1
