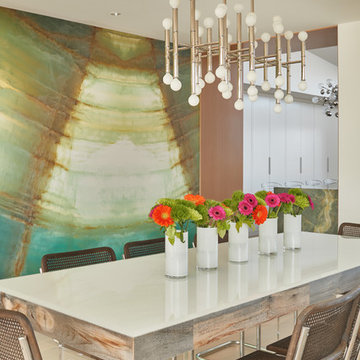1 689 foton på modern matplats, med flerfärgade väggar
Sortera efter:
Budget
Sortera efter:Populärt i dag
1 - 20 av 1 689 foton
Artikel 1 av 3
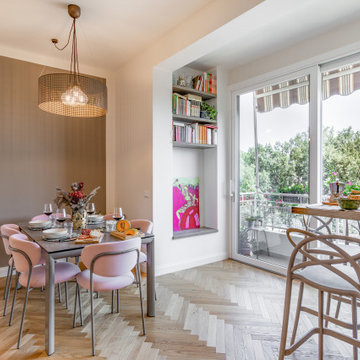
Open space corner breakfast e sala da pranzo con vista
Modern inredning av en liten matplats med öppen planlösning, med flerfärgade väggar, ljust trägolv och brunt golv
Modern inredning av en liten matplats med öppen planlösning, med flerfärgade väggar, ljust trägolv och brunt golv
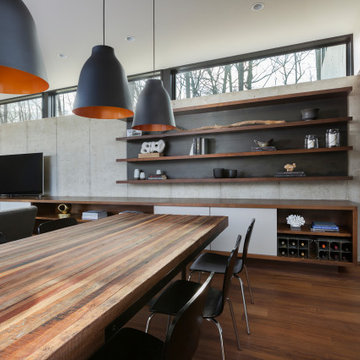
The client’s request was quite common - a typical 2800 sf builder home with 3 bedrooms, 2 baths, living space, and den. However, their desire was for this to be “anything but common.” The result is an innovative update on the production home for the modern era, and serves as a direct counterpoint to the neighborhood and its more conventional suburban housing stock, which focus views to the backyard and seeks to nullify the unique qualities and challenges of topography and the natural environment.
The Terraced House cautiously steps down the site’s steep topography, resulting in a more nuanced approach to site development than cutting and filling that is so common in the builder homes of the area. The compact house opens up in very focused views that capture the natural wooded setting, while masking the sounds and views of the directly adjacent roadway. The main living spaces face this major roadway, effectively flipping the typical orientation of a suburban home, and the main entrance pulls visitors up to the second floor and halfway through the site, providing a sense of procession and privacy absent in the typical suburban home.
Clad in a custom rain screen that reflects the wood of the surrounding landscape - while providing a glimpse into the interior tones that are used. The stepping “wood boxes” rest on a series of concrete walls that organize the site, retain the earth, and - in conjunction with the wood veneer panels - provide a subtle organic texture to the composition.
The interior spaces wrap around an interior knuckle that houses public zones and vertical circulation - allowing more private spaces to exist at the edges of the building. The windows get larger and more frequent as they ascend the building, culminating in the upstairs bedrooms that occupy the site like a tree house - giving views in all directions.
The Terraced House imports urban qualities to the suburban neighborhood and seeks to elevate the typical approach to production home construction, while being more in tune with modern family living patterns.
Overview:
Elm Grove
Size:
2,800 sf,
3 bedrooms, 2 bathrooms
Completion Date:
September 2014
Services:
Architecture, Landscape Architecture
Interior Consultants: Amy Carman Design
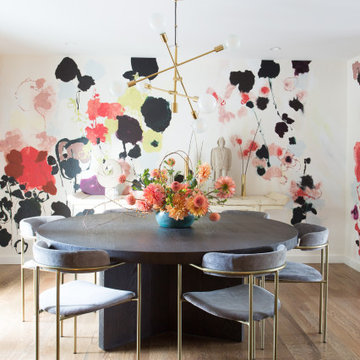
Idéer för en mellanstor modern matplats med öppen planlösning, med flerfärgade väggar, mellanmörkt trägolv och brunt golv

Idéer för mellanstora funkis kök med matplatser, med ljust trägolv, vitt golv och flerfärgade väggar
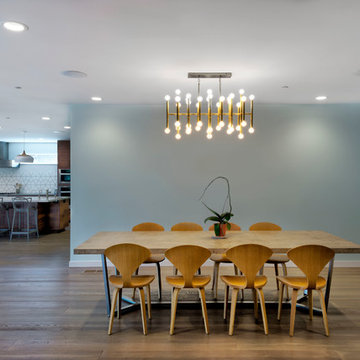
Spacious, light, simplistic yet effective. Combining a hazed glass wall to partition the kitchen while warming the room with the wooden floor and dining furniture and a stunning eye catcher of the ceiling light
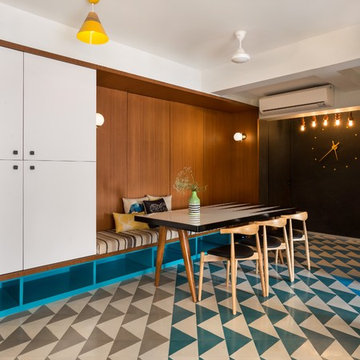
Bild på en funkis matplats med öppen planlösning, med flerfärgade väggar och flerfärgat golv
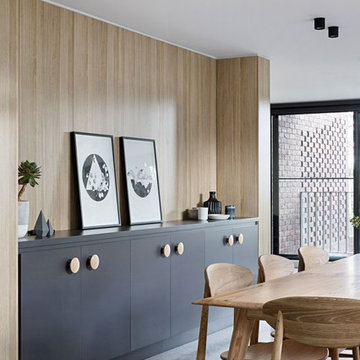
Tatjana Plitt
Inspiration för ett mellanstort funkis kök med matplats, med flerfärgade väggar och betonggolv
Inspiration för ett mellanstort funkis kök med matplats, med flerfärgade väggar och betonggolv
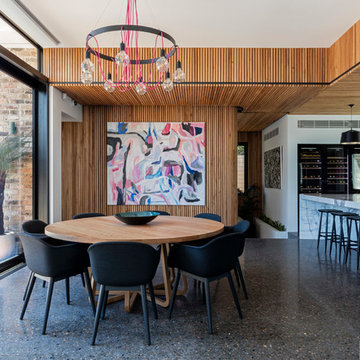
Informal Dining area and Kitchen.
Photo: Tom Ferguson
Modern inredning av ett mellanstort kök med matplats, med flerfärgade väggar och betonggolv
Modern inredning av ett mellanstort kök med matplats, med flerfärgade väggar och betonggolv
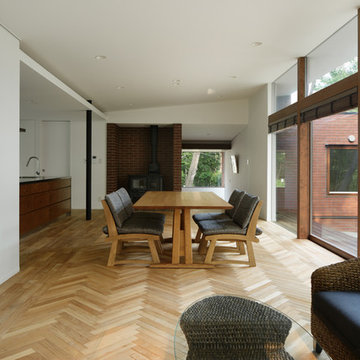
ダイニング
Modern inredning av en matplats med öppen planlösning, med flerfärgade väggar, ljust trägolv, en öppen vedspis och en spiselkrans i tegelsten
Modern inredning av en matplats med öppen planlösning, med flerfärgade väggar, ljust trägolv, en öppen vedspis och en spiselkrans i tegelsten

To connect to the adjoining Living Room, the Dining area employs a similar palette of darker surfaces and finishes, chosen to create an effect that is highly evocative of past centuries, linking new and old with a poetic approach.
The dark grey concrete floor is a paired with traditional but luxurious Tadelakt Moroccan plaster, chose for its uneven and natural texture as well as beautiful earthy hues.
The supporting structure is exposed and painted in a deep red hue to suggest the different functional areas and create a unique interior which is then reflected on the exterior of the extension.

A dining area that will never be boring! Playing the geometric against the huge floral print. Yin/Yang
Jonathan Beckerman Photography
Idéer för ett mellanstort modernt kök med matplats, med flerfärgade väggar, heltäckningsmatta och grått golv
Idéer för ett mellanstort modernt kök med matplats, med flerfärgade väggar, heltäckningsmatta och grått golv
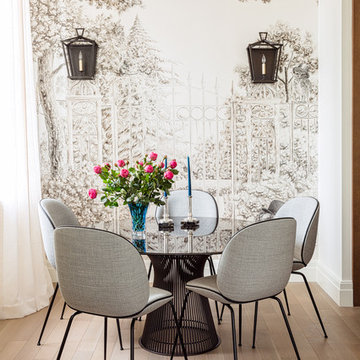
Idéer för funkis separata matplatser, med flerfärgade väggar, ljust trägolv och beiget golv
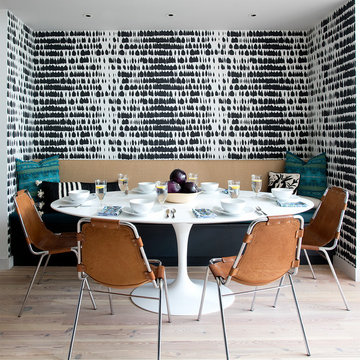
Location: Brooklyn, NY, United States
This brand-new townhouse at Pierhouse, Brooklyn was a gorgeous space, but was crying out for some personalization to reflect our clients vivid, sophisticated and lively design aesthetic. Bold Patterns and Colors were our friends in this fun and eclectic project. Our amazing clients collaborated with us to select the fabrics for the den's custom Roche Bobois Mah Jong sofa and we also customized a vintage swedish rug from Doris Leslie Blau. for the Living Room Our biggest challenge was to capture the space under the Staircase so that it would become usable for this family. We created cubby storage, a desk area, coat closet and oversized storage. We even managed to fit in a 12' ladder - not an easy feat!
Photographed by: James Salomon
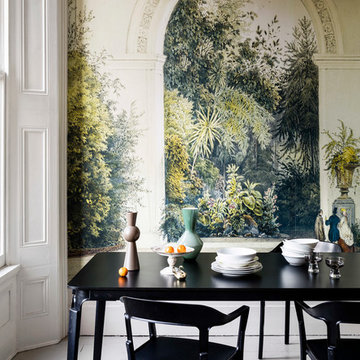
'Winter Garden Antoine' Mural from the Royal Horticultural Society collection at surfaceview.co.uk
Exempel på en modern matplats, med flerfärgade väggar och målat trägolv
Exempel på en modern matplats, med flerfärgade väggar och målat trägolv
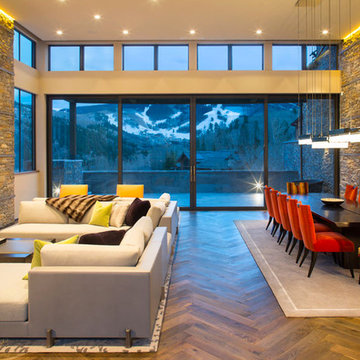
An expansive mountain contemporary home with 9,910 square feet, the home utilizes natural colors and materials, including stone, metal, glass, and wood. High ceilings throughout the home capture the sweeping views of Beaver Creek Mountain. Sustainable features include a green roof and Solar PV and Solar Thermal systems.
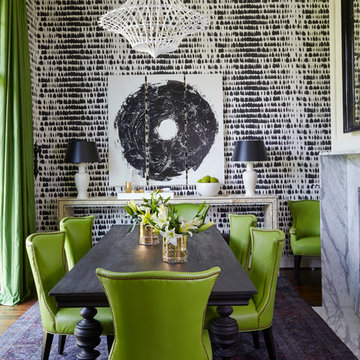
Inredning av en modern mellanstor matplats, med flerfärgade väggar, mellanmörkt trägolv och en standard öppen spis
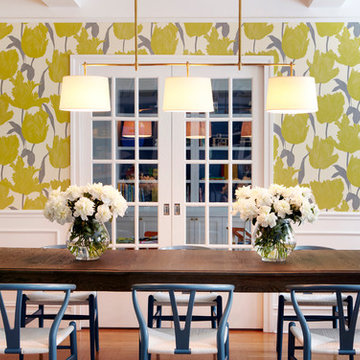
Dining room
Modern inredning av en stor separat matplats, med flerfärgade väggar och mellanmörkt trägolv
Modern inredning av en stor separat matplats, med flerfärgade väggar och mellanmörkt trägolv
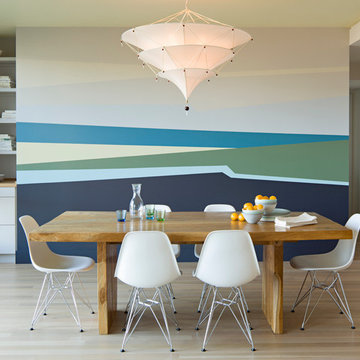
This project was simply furnishing the front room of a small Portland apartment. The apartment is north-facing so we chose a soft yellow for the ceiling to bring in a feeling of warmth and sunlight. The walls are a pale grey, and both colors find their way into the layers of Emily’s abstracted land and sea scape mural.
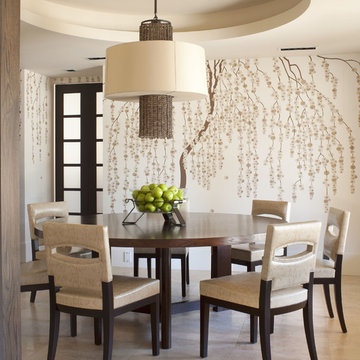
Photography by Emily Minton Redfield
EMR Photography
www.emrphotography.com
Inspiration för moderna matplatser, med flerfärgade väggar
Inspiration för moderna matplatser, med flerfärgade väggar
1 689 foton på modern matplats, med flerfärgade väggar
1
