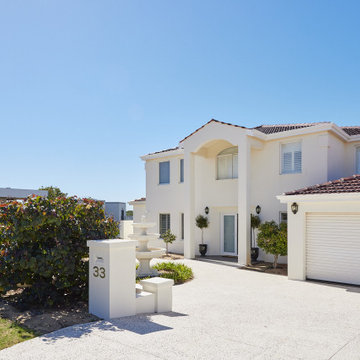127 134 foton på modernt blått hus
Sortera efter:
Budget
Sortera efter:Populärt i dag
1 - 20 av 127 134 foton
Artikel 1 av 3

Idéer för mellanstora funkis vita hus, med allt i ett plan, blandad fasad och sadeltak

Overview
Chenequa, WI
Size
6,863sf
Services
Architecture, Landscape Architecture
Modern inredning av ett stort flerfärgat hus, med två våningar, blandad fasad och platt tak
Modern inredning av ett stort flerfärgat hus, med två våningar, blandad fasad och platt tak

Photo by Dan Tyrpak photographic
Inspiration för stora moderna grå hus, med allt i ett plan, blandad fasad och platt tak
Inspiration för stora moderna grå hus, med allt i ett plan, blandad fasad och platt tak

In order to meld with the clean lines of this contemporary Boulder residence, lights were detailed such that they float each step at night. This hidden lighting detail was the perfect complement to the cascading hardscape.
Architect: Mosaic Architects, Boulder Colorado
Landscape Architect: R Design, Denver Colorado
Photographer: Jim Bartsch Photography
Key Words: Lights under stairs, step lights, lights under treads, stair lighting, exterior stair lighting, exterior stairs, outdoor stairs outdoor stair lighting, landscape stair lighting, landscape step lighting, outdoor step lighting, LED step lighting, LED stair Lighting, hardscape lighting, outdoor lighting, exterior lighting, lighting designer, lighting design, contemporary exterior, modern exterior, contemporary exterior lighting, exterior modern, modern exterior lighting, modern exteriors, contemporary exteriors, modern lighting, modern lighting, modern lighting design, modern lighting, modern design, modern lighting design, modern design

Builder: John Kraemer & Sons | Photography: Landmark Photography
Exempel på ett litet modernt grått hus, med två våningar, blandad fasad och platt tak
Exempel på ett litet modernt grått hus, med två våningar, blandad fasad och platt tak
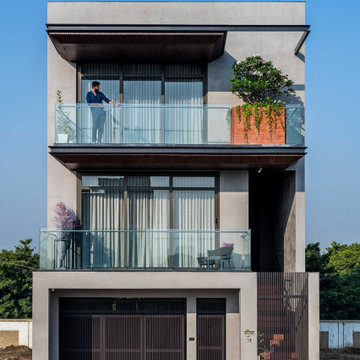
Aavarna , the Sanskrit denotation of the word Shapes, is an architectural vision to this single dwelling bungalow. This abode is a simple longitude rectangle in the narrow plot size of 24’ x 56’. Located in a small town named Shania near Surat, this adobe is what we call “Aavrana”. The plot is an elongated rectangular space which came with its challenges and benefits.
According to the plot placement, the sides are considered into having a common wall which restricts us from providing any ventilation or light source from the sides, which results the front balcony and some interior handles.
The space designing was made convenient by seggregating the space requirements and planning out accordingly.

Inspiration för ett mellanstort funkis beige hus, med tak i shingel, allt i ett plan, stuckatur och valmat tak

Idéer för att renovera ett stort funkis vitt hus, med tre eller fler plan, blandad fasad, platt tak och tak i metall

Material expression and exterior finishes were carefully selected to reduce the apparent size of the house, last through many years, and add warmth and human scale to the home. The unique siding system is made up of different widths and depths of western red cedar, complementing the vision of the structure's wings which are balanced, not symmetrical. The exterior materials include a burn brick base, powder-coated steel, cedar, acid-washed concrete and Corten steel planters.
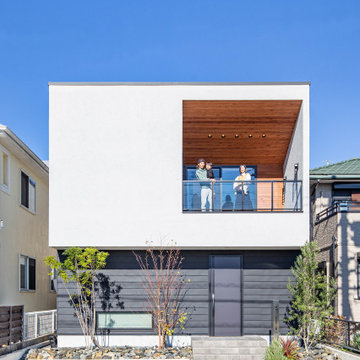
ロケーションが開けた立地に2階リビングを計画。
2トーンのBOX形状のモダンな外観と、広めのインナーバルコニーから抜け感を演出しました。
Bild på ett funkis hus
Bild på ett funkis hus
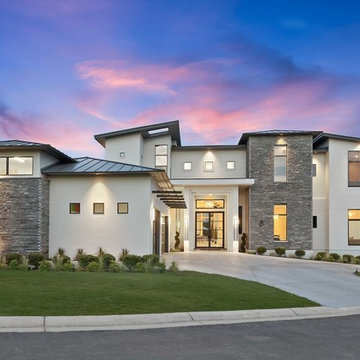
Idéer för ett mellanstort modernt vitt hus, med två våningar, stuckatur och tak i metall

Russell Abraham
Exempel på ett mellanstort modernt hus, med blandad fasad, två våningar och platt tak
Exempel på ett mellanstort modernt hus, med blandad fasad, två våningar och platt tak

Built from the ground up on 80 acres outside Dallas, Oregon, this new modern ranch house is a balanced blend of natural and industrial elements. The custom home beautifully combines various materials, unique lines and angles, and attractive finishes throughout. The property owners wanted to create a living space with a strong indoor-outdoor connection. We integrated built-in sky lights, floor-to-ceiling windows and vaulted ceilings to attract ample, natural lighting. The master bathroom is spacious and features an open shower room with soaking tub and natural pebble tiling. There is custom-built cabinetry throughout the home, including extensive closet space, library shelving, and floating side tables in the master bedroom. The home flows easily from one room to the next and features a covered walkway between the garage and house. One of our favorite features in the home is the two-sided fireplace – one side facing the living room and the other facing the outdoor space. In addition to the fireplace, the homeowners can enjoy an outdoor living space including a seating area, in-ground fire pit and soaking tub.

For this remodel in Portola Valley, California, we were hired to rejuvenate a circa 1980 modernist house clad in deteriorating vertical wood siding. The house included a greenhouse style sunroom which got so unbearably hot as to be unusable. We opened up the floor plan and completely demolished the sunroom, replacing it with a new dining room open to the remodeled living room and kitchen. We added a new office and deck above the new dining room and replaced all of the exterior windows, mostly with oversized sliding aluminum doors by Fleetwood to open the house up to the wooded hillside setting. Stainless steel railings protect the inhabitants where the sliding doors open more than 50 feet above the ground below. We replaced the wood siding with stucco in varying tones of gray, white and black, creating new exterior lines, massing and proportions. We also created a new master suite upstairs and remodeled the existing powder room.
Architecture by Mark Brand Architecture. Interior Design by Mark Brand Architecture in collaboration with Applegate Tran Interiors.
Lighting design by Luminae Souter. Photos by Christopher Stark Photography.
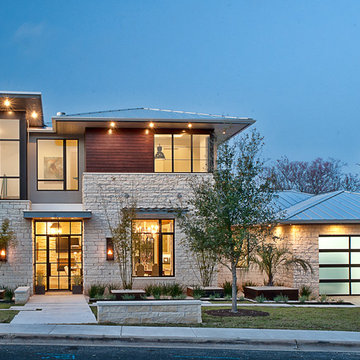
Conceived as a remodel and addition, the final design iteration for this home is uniquely multifaceted. Structural considerations required a more extensive tear down, however the clients wanted the entire remodel design kept intact, essentially recreating much of the existing home. The overall floor plan design centers on maximizing the views, while extensive glazing is carefully placed to frame and enhance them. The residence opens up to the outdoor living and views from multiple spaces and visually connects interior spaces in the inner court. The client, who also specializes in residential interiors, had a vision of ‘transitional’ style for the home, marrying clean and contemporary elements with touches of antique charm. Energy efficient materials along with reclaimed architectural wood details were seamlessly integrated, adding sustainable design elements to this transitional design. The architect and client collaboration strived to achieve modern, clean spaces playfully interjecting rustic elements throughout the home.
Greenbelt Homes
Glynis Wood Interiors
Photography by Bryant Hill

Exempel på ett mellanstort modernt oranget hus, med två våningar, tegel, sadeltak och tak i metall
127 134 foton på modernt blått hus
1



