11 930 foton på modernt hus, med tak i shingel
Sortera efter:
Budget
Sortera efter:Populärt i dag
1 - 20 av 11 930 foton
Artikel 1 av 3

Inspiration för ett mellanstort funkis beige hus, med tak i shingel, allt i ett plan, stuckatur och valmat tak

Bild på ett funkis vitt hus, med allt i ett plan, stuckatur, sadeltak och tak i shingel

Exterior addition to front elevation to an existing ranch style home.
Idéer för ett mellanstort modernt grått hus, med allt i ett plan, blandad fasad, sadeltak och tak i shingel
Idéer för ett mellanstort modernt grått hus, med allt i ett plan, blandad fasad, sadeltak och tak i shingel

Inredning av ett modernt stort grått hus, med tre eller fler plan, blandad fasad, sadeltak och tak i shingel

Bild på ett mellanstort funkis grönt hus, med allt i ett plan, tegel, valmat tak och tak i shingel

New construction modern cape cod
Idéer för stora funkis vita hus, med två våningar, stuckatur och tak i shingel
Idéer för stora funkis vita hus, med två våningar, stuckatur och tak i shingel

Inspiration för mellanstora moderna vita hus, med två våningar, blandad fasad, platt tak och tak i shingel

Inspiration för mellanstora moderna svarta hus, med allt i ett plan, tegel, pulpettak och tak i shingel
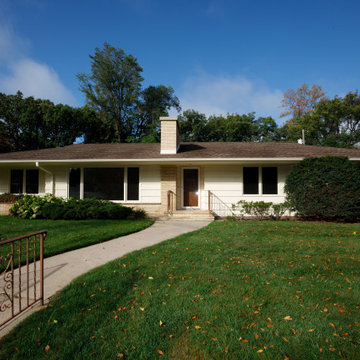
This 1950's rambler had never been remodeled by the owner's parents. Now it was time for a complete refresh. It went from 4 bedrooms to 3 in order to build out an improved owners suite with an expansive closet and accessible and spacious bathroom. Original hardwood floors were kept and new were laced in throughout. All the new cabinets, doors, and trim are now maple and much more modern. Countertops are quartz. All the windows were replaced, the chimney was repaired, the roof replaced, and exterior painting completed the look. A complete transformation!

Front facade design
Modern inredning av ett mellanstort vitt hus, med två våningar, blandad fasad, pulpettak och tak i shingel
Modern inredning av ett mellanstort vitt hus, med två våningar, blandad fasad, pulpettak och tak i shingel

A uniform and cohesive look adds simplicity to the overall aesthetic, supporting the minimalist design. The A5s is Glo’s slimmest profile, allowing for more glass, less frame, and wider sightlines. The concealed hinge creates a clean interior look while also providing a more energy-efficient air-tight window. The increased performance is also seen in the triple pane glazing used in both series. The windows and doors alike provide a larger continuous thermal break, multiple air seals, high-performance spacers, Low-E glass, and argon filled glazing, with U-values as low as 0.20. Energy efficiency and effortless minimalism create a breathtaking Scandinavian-style remodel.
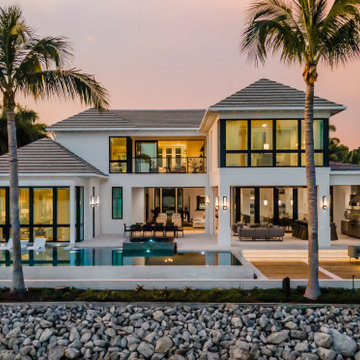
Idéer för funkis vita hus, med två våningar, valmat tak och tak i shingel

Modern front yard and exterior transformation of this ranch eichler in the Oakland Hills. The house was clad with horizontal cedar siding and painting a deep gray blue color with white trim. The landscape is mostly drought tolerant covered in extra large black slate gravel. Stamped concrete steps lead up to an oversized black front door. A redwood wall with inlay lighting serves to elegantly divide the space and provide lighting for the path.

This is our take on a modern farmhouse. With mixed exterior textures and materials, we accomplished both the modern feel with the attraction of farmhouse style.
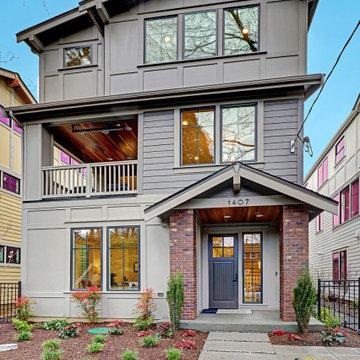
Inspiration för moderna grå hus, med tre eller fler plan, blandad fasad, sadeltak och tak i shingel
A contemporary new construction home located in Abbotsford, BC. The exterior body is mainly acrylic stucco (X-202-3E) and Hardie Panel painted in Benjamin Moore Black Tar (2126-10) & Eldorado Ledgestone33 Beach Pebble.
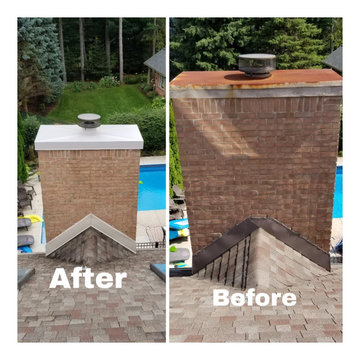
Lifetime Warranted, Hand Fabricated Chimney Caps! No more purchases every 5 years, You will never have to deal with the concrete cap again. Huge color palate to choose from.
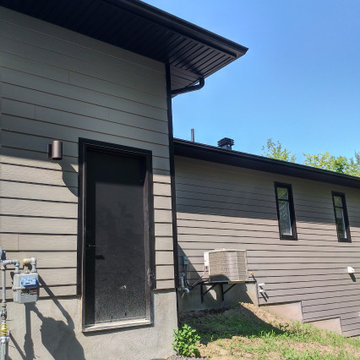
Classic Black aluminum soffit & fascia & James Hardie Siding - 8 1/4" Cedar Mill in Aged Pewter to finish the exterior of this beautiful custom built home By Villa Nova Homes! Walk out basement maximums the houses space on the interior and exterior! Finished off under the back back with non-vented black vinyl soffit!
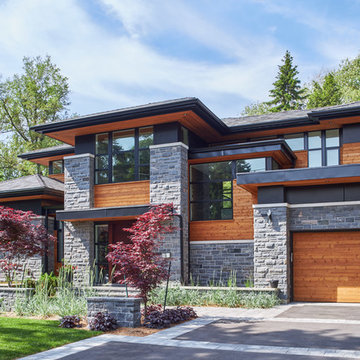
Exempel på ett stort modernt grått hus, med två våningar, valmat tak och tak i shingel
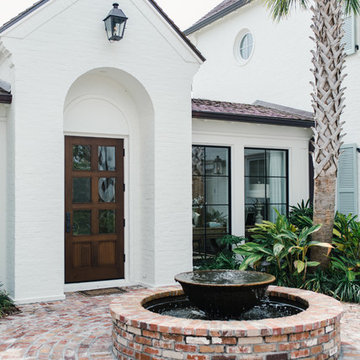
Modern inredning av ett stort vitt hus, med två våningar, tegel, sadeltak och tak i shingel
11 930 foton på modernt hus, med tak i shingel
1