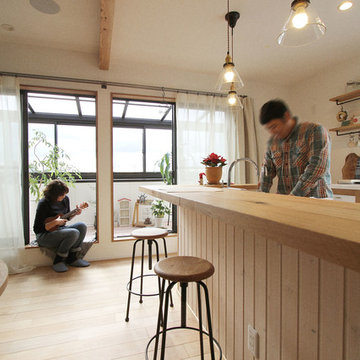2 968 foton på skandinaviskt parallellkök
Sortera efter:
Budget
Sortera efter:Populärt i dag
1 - 20 av 2 968 foton
Artikel 1 av 3

Una cucina semplice, dal carattere deciso e moderno. Una zona colonne di colore bianco ed un isola grigio scuro. Di grande effetto la cappa Sophie di Falmec che personalizza l'ambiente. Cesar Cucine.
Foto di Simone Marulli

Inspiration för ett stort nordiskt vit vitt kök, med en dubbel diskho, släta luckor, grå skåp, bänkskiva i kvarts, vitt stänkskydd, stänkskydd i mosaik, svarta vitvaror, mellanmörkt trägolv, en köksö och brunt golv
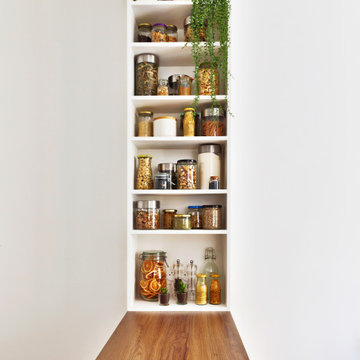
Dans la cuisine, des étagères posées sur le meuble bar permettant de ranger des condiments.
Exempel på ett mellanstort skandinaviskt kök, med släta luckor, vita skåp, träbänkskiva, rosa stänkskydd och en köksö
Exempel på ett mellanstort skandinaviskt kök, med släta luckor, vita skåp, träbänkskiva, rosa stänkskydd och en köksö
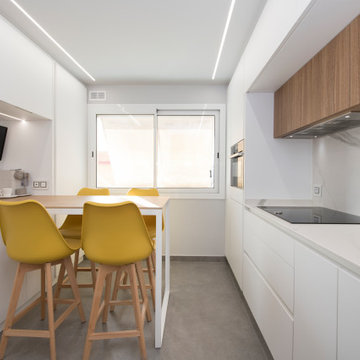
Idéer för avskilda, stora minimalistiska vitt parallellkök, med en enkel diskho, släta luckor, vita skåp, bänkskiva i kvarts, vitt stänkskydd, svarta vitvaror, klinkergolv i terrakotta och grått golv

Looking for the purrr-fect neutral kitchen floor tile? Look no further than our handpainted Fallow tile in White Motif.
DESIGN
Reserve Home
PHOTOS
Reserve Home
Tile Shown: 2x6, 2x6 Glazed Long Edge, 2x6 Glazed Short Edge in Feldspar; Fallow in White Motif
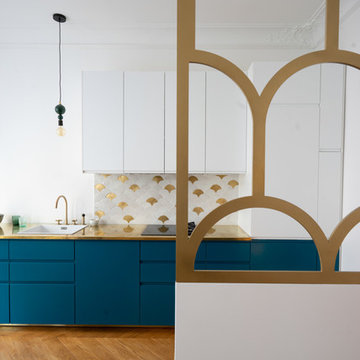
Thomas Leclerc
Idéer för ett mellanstort skandinaviskt gul kök, med en enkel diskho, luckor med profilerade fronter, blå skåp, bänkskiva i akrylsten, vitt stänkskydd, stänkskydd i keramik, svarta vitvaror, ljust trägolv och brunt golv
Idéer för ett mellanstort skandinaviskt gul kök, med en enkel diskho, luckor med profilerade fronter, blå skåp, bänkskiva i akrylsten, vitt stänkskydd, stänkskydd i keramik, svarta vitvaror, ljust trägolv och brunt golv
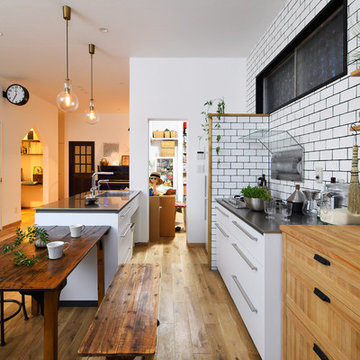
Nordisk inredning av ett kök, med en enkel diskho, släta luckor, vita skåp, mellanmörkt trägolv, en halv köksö och brunt golv
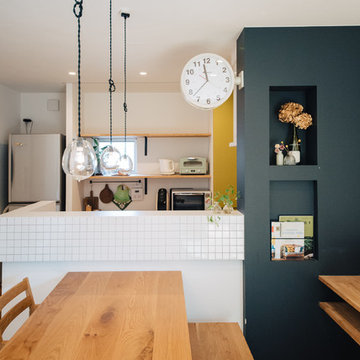
ニッチのあるアクセント壁やタイルがポイントのダイニング
Minimalistisk inredning av ett litet kök, med mellanmörkt trägolv, en halv köksö och brunt golv
Minimalistisk inredning av ett litet kök, med mellanmörkt trägolv, en halv köksö och brunt golv
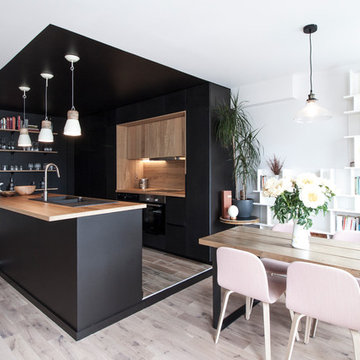
Bertrand Fompeyrine
Foto på ett mellanstort nordiskt kök, med en dubbel diskho, träbänkskiva, svarta vitvaror, ljust trägolv, en köksö och brunt stänkskydd
Foto på ett mellanstort nordiskt kök, med en dubbel diskho, träbänkskiva, svarta vitvaror, ljust trägolv, en köksö och brunt stänkskydd
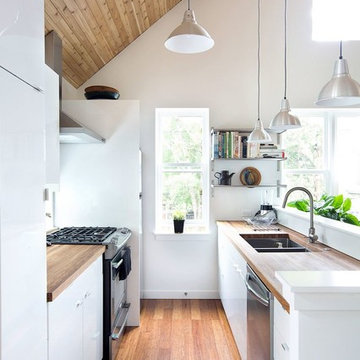
www.aptrenovation.co.uk
Bild på ett litet nordiskt parallellkök, med en dubbel diskho, släta luckor, vita skåp, träbänkskiva, rostfria vitvaror och mellanmörkt trägolv
Bild på ett litet nordiskt parallellkök, med en dubbel diskho, släta luckor, vita skåp, träbänkskiva, rostfria vitvaror och mellanmörkt trägolv
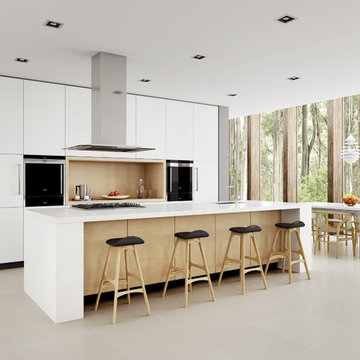
Dan Kitchens Australia Pty Ltd
Bild på ett mellanstort skandinaviskt kök, med en nedsänkt diskho, vita skåp, bänkskiva i kvarts, rostfria vitvaror, klinkergolv i porslin och en köksö
Bild på ett mellanstort skandinaviskt kök, med en nedsänkt diskho, vita skåp, bänkskiva i kvarts, rostfria vitvaror, klinkergolv i porslin och en köksö

This open plan space is split into segments using the long and narrow kitchen island and the dining table. It is clear to see how each of these spaces can have different uses.

Inspiration för ett mellanstort skandinaviskt vit vitt kök, med en undermonterad diskho, släta luckor, vita skåp, bänkskiva i koppar, stänkskydd i trä, rostfria vitvaror, ljust trägolv och en köksö
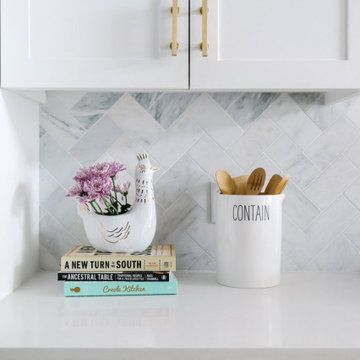
Completed in 2015, this project incorporates a Scandinavian vibe to enhance the modern architecture and farmhouse details. The vision was to create a balanced and consistent design to reflect clean lines and subtle rustic details, which creates a calm sanctuary. The whole home is not based on a design aesthetic, but rather how someone wants to feel in a space, specifically the feeling of being cozy, calm, and clean. This home is an interpretation of modern design without focusing on one specific genre; it boasts a midcentury master bedroom, stark and minimal bathrooms, an office that doubles as a music den, and modern open concept on the first floor. It’s the winner of the 2017 design award from the Austin Chapter of the American Institute of Architects and has been on the Tribeza Home Tour; in addition to being published in numerous magazines such as on the cover of Austin Home as well as Dwell Magazine, the cover of Seasonal Living Magazine, Tribeza, Rue Daily, HGTV, Hunker Home, and other international publications.
----
Featured on Dwell!
https://www.dwell.com/article/sustainability-is-the-centerpiece-of-this-new-austin-development-071e1a55
---
Project designed by the Atomic Ranch featured modern designers at Breathe Design Studio. From their Austin design studio, they serve an eclectic and accomplished nationwide clientele including in Palm Springs, LA, and the San Francisco Bay Area.
For more about Breathe Design Studio, see here: https://www.breathedesignstudio.com/
To learn more about this project, see here: https://www.breathedesignstudio.com/scandifarmhouse

Amos Goldreich Architecture has completed an asymmetric brick extension that celebrates light and modern life for a young family in North London. The new layout gives the family distinct kitchen, dining and relaxation zones, and views to the large rear garden from numerous angles within the home.
The owners wanted to update the property in a way that would maximise the available space and reconnect different areas while leaving them clearly defined. Rather than building the common, open box extension, Amos Goldreich Architecture created distinctly separate yet connected spaces both externally and internally using an asymmetric form united by pale white bricks.
Previously the rear plan of the house was divided into a kitchen, dining room and conservatory. The kitchen and dining room were very dark; the kitchen was incredibly narrow and the late 90’s UPVC conservatory was thermally inefficient. Bringing in natural light and creating views into the garden where the clients’ children often spend time playing were both important elements of the brief. Amos Goldreich Architecture designed a large X by X metre box window in the centre of the sitting room that offers views from both the sitting area and dining table, meaning the clients can keep an eye on the children while working or relaxing.
Amos Goldreich Architecture enlivened and lightened the home by working with materials that encourage the diffusion of light throughout the spaces. Exposed timber rafters create a clever shelving screen, functioning both as open storage and a permeable room divider to maintain the connection between the sitting area and kitchen. A deep blue kitchen with plywood handle detailing creates balance and contrast against the light tones of the pale timber and white walls.
The new extension is clad in white bricks which help to bounce light around the new interiors, emphasise the freshness and newness, and create a clear, distinct separation from the existing part of the late Victorian semi-detached London home. Brick continues to make an impact in the patio area where Amos Goldreich Architecture chose to use Stone Grey brick pavers for their muted tones and durability. A sedum roof spans the entire extension giving a beautiful view from the first floor bedrooms. The sedum roof also acts to encourage biodiversity and collect rainwater.
Continues
Amos Goldreich, Director of Amos Goldreich Architecture says:
“The Framework House was a fantastic project to work on with our clients. We thought carefully about the space planning to ensure we met the brief for distinct zones, while also keeping a connection to the outdoors and others in the space.
“The materials of the project also had to marry with the new plan. We chose to keep the interiors fresh, calm, and clean so our clients could adapt their future interior design choices easily without the need to renovate the space again.”
Clients, Tom and Jennifer Allen say:
“I couldn’t have envisioned having a space like this. It has completely changed the way we live as a family for the better. We are more connected, yet also have our own spaces to work, eat, play, learn and relax.”
“The extension has had an impact on the entire house. When our son looks out of his window on the first floor, he sees a beautiful planted roof that merges with the garden.”
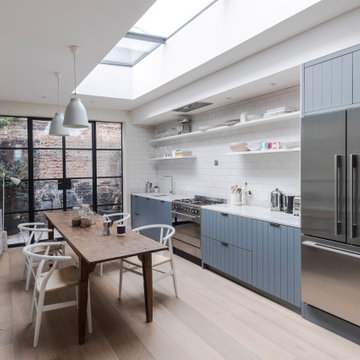
Bild på ett nordiskt vit vitt kök, med en undermonterad diskho, släta luckor, blå skåp, vitt stänkskydd, stänkskydd i tunnelbanekakel, rostfria vitvaror, ljust trägolv och beiget golv
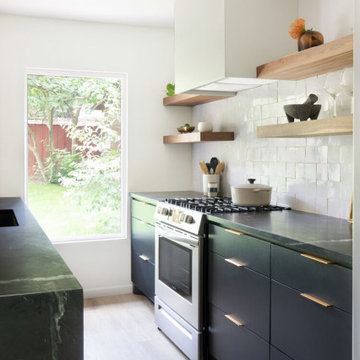
Exempel på ett mellanstort minimalistiskt svart svart kök, med en undermonterad diskho, släta luckor, svarta skåp, bänkskiva i täljsten, vitt stänkskydd, stänkskydd i keramik, rostfria vitvaror, ljust trägolv, en köksö och beiget golv

Inspiration för ett nordiskt svart svart kök, med en undermonterad diskho, släta luckor, svarta skåp, bänkskiva i täljsten, vitt stänkskydd, stänkskydd i keramik, rostfria vitvaror, ljust trägolv, en köksö och beiget golv

Une cuisine tout équipé avec de l'électroménager encastré et un îlot ouvert sur la salle à manger.
Exempel på ett litet nordiskt kök, med en enkel diskho, luckor med profilerade fronter, skåp i ljust trä, träbänkskiva, svart stänkskydd, integrerade vitvaror, målat trägolv och grått golv
Exempel på ett litet nordiskt kök, med en enkel diskho, luckor med profilerade fronter, skåp i ljust trä, träbänkskiva, svart stänkskydd, integrerade vitvaror, målat trägolv och grått golv
2 968 foton på skandinaviskt parallellkök
1
