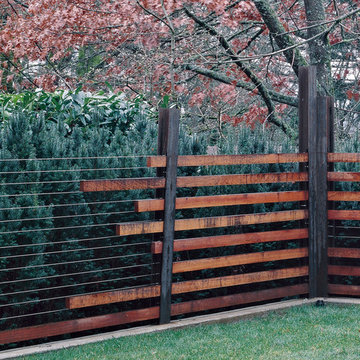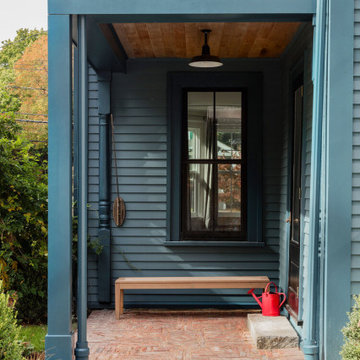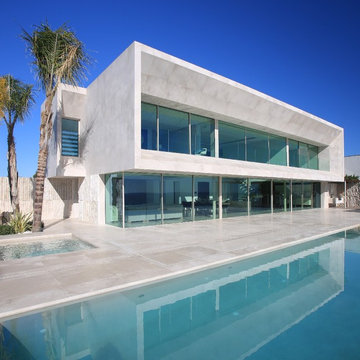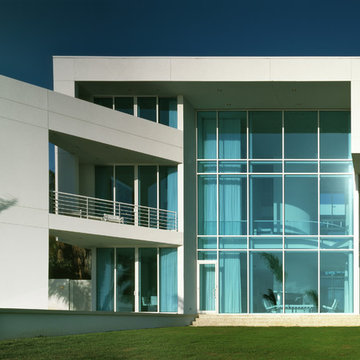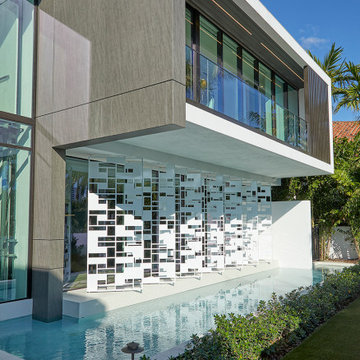4 029 foton på modernt turkost hus
Sortera efter:
Budget
Sortera efter:Populärt i dag
1 - 20 av 4 029 foton
Artikel 1 av 3

Material expression and exterior finishes were carefully selected to reduce the apparent size of the house, last through many years, and add warmth and human scale to the home. The unique siding system is made up of different widths and depths of western red cedar, complementing the vision of the structure's wings which are balanced, not symmetrical. The exterior materials include a burn brick base, powder-coated steel, cedar, acid-washed concrete and Corten steel planters.

This is our take on a modern farmhouse. With mixed exterior textures and materials, we accomplished both the modern feel with the attraction of farmhouse style.
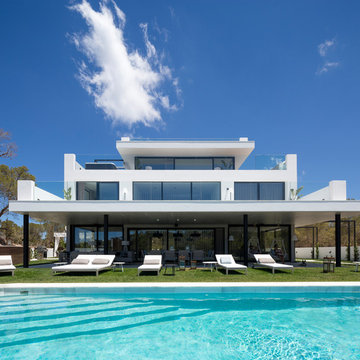
Una vez convertidos en propietarios de la vivienda, confiaron a Natalia Zubizarreta la misión de adaptarla a sus necesidades. La interiorista se encargó de elegir y cuidar personalmente la calidad y acabado de todos los detalles, desde los materiales, carpinterías e iluminación, hasta el mobiliario y los elementos decorativos. | Interiorismo y decoración: Natalia Zubizarreta. Fotografía: Erlantz Biderbost.

Idéer för att renovera ett litet funkis vitt hus, med allt i ett plan, blandad fasad, sadeltak och tak i metall

Foto på ett mellanstort funkis vitt hus, med allt i ett plan, stuckatur och platt tak

Exempel på ett stort modernt grått hus, med två våningar, vinylfasad och sadeltak
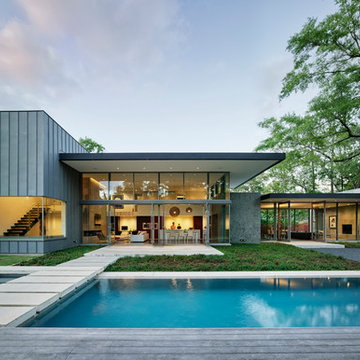
This modern house provides California-style indoor-outdoor living, creating strong connections to the outdoors with large expanses of glass interspersed with limestone masses.
© Matthew Millman
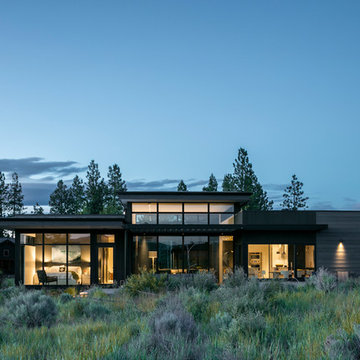
John Granen
Exempel på ett mellanstort modernt hus, med allt i ett plan och platt tak
Exempel på ett mellanstort modernt hus, med allt i ett plan och platt tak
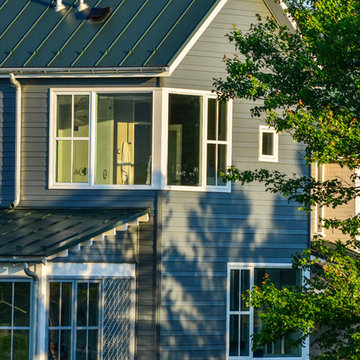
Inspiration för mellanstora moderna grå hus, med två våningar, fiberplattor i betong och sadeltak
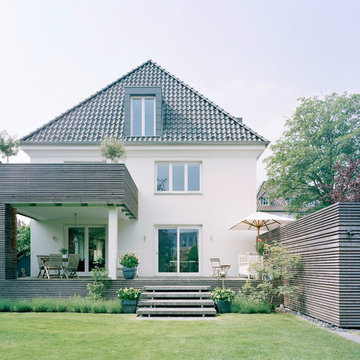
brüchner-hüttemann pasch bhp Architekten + Generalplaner GmbH , Bielefeld
Exempel på ett mellanstort modernt vitt hus, med tre eller fler plan och valmat tak
Exempel på ett mellanstort modernt vitt hus, med tre eller fler plan och valmat tak
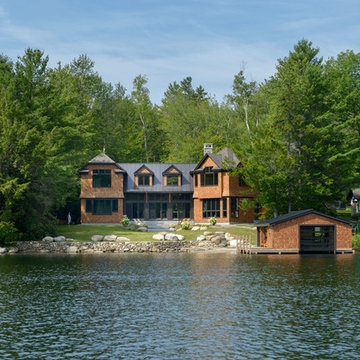
John. W. Hession, photographer.
Built by Old Hampshire Designs, Inc.
Inredning av ett modernt stort brunt hus, med två våningar, sadeltak och tak i metall
Inredning av ett modernt stort brunt hus, med två våningar, sadeltak och tak i metall

Whangapoua Beach House on the Coromandel Peninsula
Inredning av ett modernt hus, med allt i ett plan och platt tak
Inredning av ett modernt hus, med allt i ett plan och platt tak

Hood House is a playful protector that respects the heritage character of Carlton North whilst celebrating purposeful change. It is a luxurious yet compact and hyper-functional home defined by an exploration of contrast: it is ornamental and restrained, subdued and lively, stately and casual, compartmental and open.
For us, it is also a project with an unusual history. This dual-natured renovation evolved through the ownership of two separate clients. Originally intended to accommodate the needs of a young family of four, we shifted gears at the eleventh hour and adapted a thoroughly resolved design solution to the needs of only two. From a young, nuclear family to a blended adult one, our design solution was put to a test of flexibility.
The result is a subtle renovation almost invisible from the street yet dramatic in its expressive qualities. An oblique view from the northwest reveals the playful zigzag of the new roof, the rippling metal hood. This is a form-making exercise that connects old to new as well as establishing spatial drama in what might otherwise have been utilitarian rooms upstairs. A simple palette of Australian hardwood timbers and white surfaces are complimented by tactile splashes of brass and rich moments of colour that reveal themselves from behind closed doors.
Our internal joke is that Hood House is like Lazarus, risen from the ashes. We’re grateful that almost six years of hard work have culminated in this beautiful, protective and playful house, and so pleased that Glenda and Alistair get to call it home.
4 029 foton på modernt turkost hus
1


