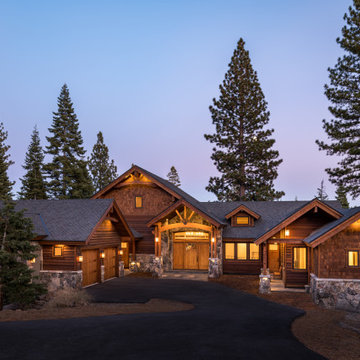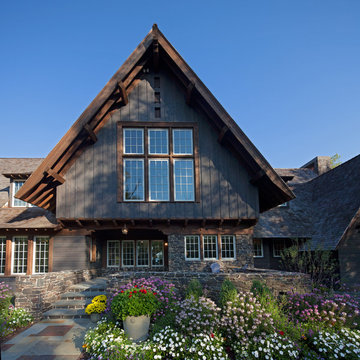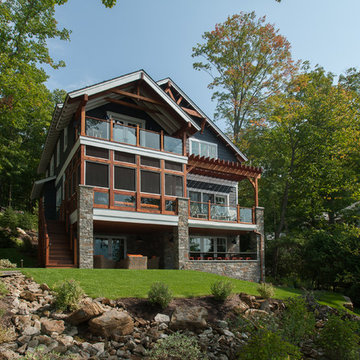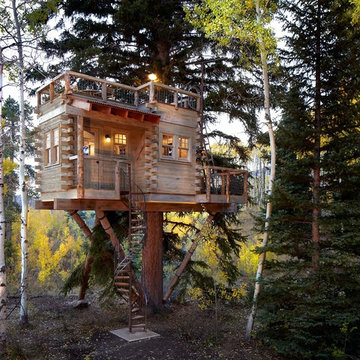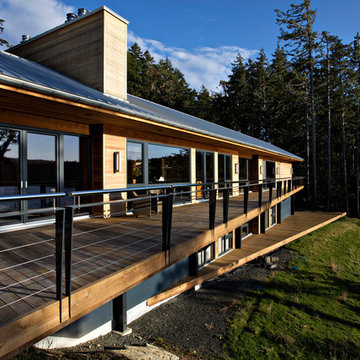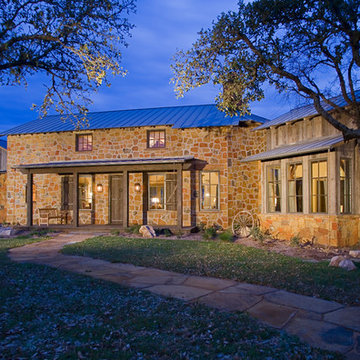5 457 foton på rustikt svart hus
Sortera efter:
Budget
Sortera efter:Populärt i dag
1 - 20 av 5 457 foton
Artikel 1 av 3
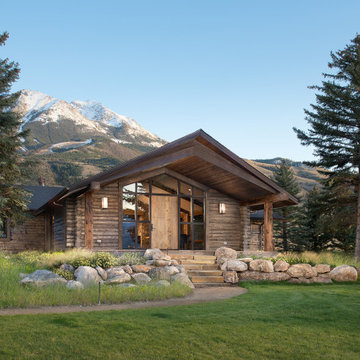
Front Entry. Sustainable Landscape Architecture design. Naturalistic design style, highlighting the architecture and situating the home in it's natural landscape within the first growing season. Large Private Ranch in Emigrant, Montana. Architecture by Formescent Architects | Photography by Jon Menezes

Interior Design :
ZWADA home Interiors & Design
Architectural Design :
Bronson Design
Builder:
Kellton Contracting Ltd.
Photography:
Paul Grdina

The site's privacy permitted the use of extensive glass. Overhangs were calibrated to minimize summer heat gain.
Inspiration för mellanstora rustika svarta hus, med tre eller fler plan, fiberplattor i betong, platt tak och levande tak
Inspiration för mellanstora rustika svarta hus, med tre eller fler plan, fiberplattor i betong, platt tak och levande tak

Inspiration för ett rustikt svart hus, med allt i ett plan och platt tak
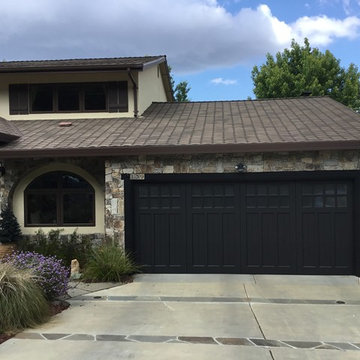
Idéer för mellanstora rustika beige hus, med två våningar, blandad fasad och sadeltak
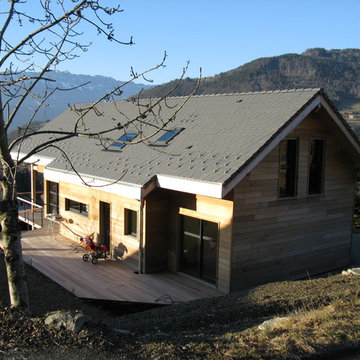
Inredning av ett rustikt stort beige hus, med tre eller fler plan, mansardtak och tak med takplattor
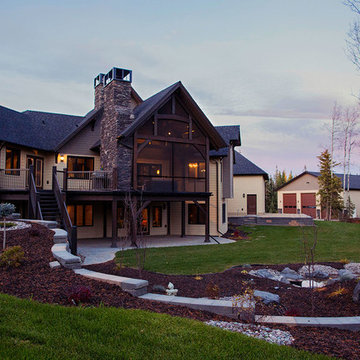
Chic Perspective Photography
Inredning av ett rustikt stort beige hus, med allt i ett plan och fiberplattor i betong
Inredning av ett rustikt stort beige hus, med allt i ett plan och fiberplattor i betong
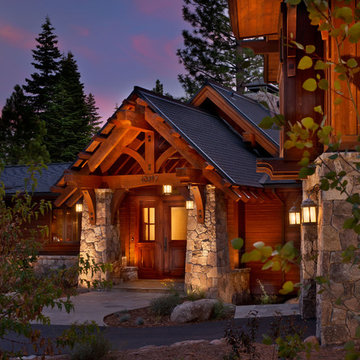
© Vance Fox Photography
Idéer för stora rustika bruna trähus, med två våningar och sadeltak
Idéer för stora rustika bruna trähus, med två våningar och sadeltak
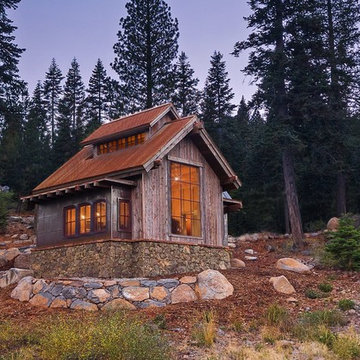
Tahoe Real Estate Photography
Idéer för ett rustikt hus, med blandad fasad och sadeltak
Idéer för ett rustikt hus, med blandad fasad och sadeltak
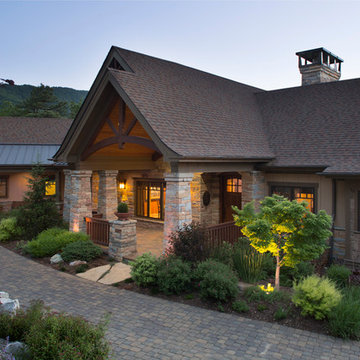
David Dietrich Photography, Living Stone Construction, Hurt Architecture & Planning
Inspiration för ett rustikt beige hus, med två våningar och blandad fasad
Inspiration för ett rustikt beige hus, med två våningar och blandad fasad
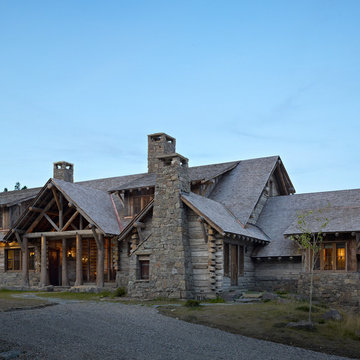
MillerRoodell Architects // Benjamin Benschneider Photography
Bild på ett rustikt trähus, med två våningar
Bild på ett rustikt trähus, med två våningar
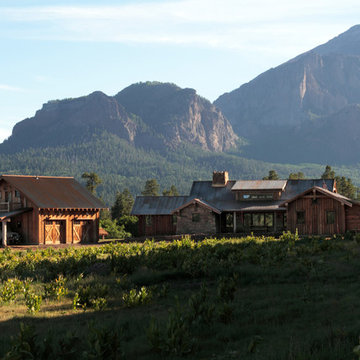
Inspiration för stora rustika bruna hus, med två våningar, sadeltak och tak i metall

Nestled in the mountains at Lake Nantahala in western North Carolina, this secluded mountain retreat was designed for a couple and their two grown children.
The house is dramatically perched on an extreme grade drop-off with breathtaking mountain and lake views to the south. To maximize these views, the primary living quarters is located on the second floor; entry and guest suites are tucked on the ground floor. A grand entry stair welcomes you with an indigenous clad stone wall in homage to the natural rock face.
The hallmark of the design is the Great Room showcasing high cathedral ceilings and exposed reclaimed wood trusses. Grand views to the south are maximized through the use of oversized picture windows. Views to the north feature an outdoor terrace with fire pit, which gently embraced the rock face of the mountainside.
5 457 foton på rustikt svart hus
1
