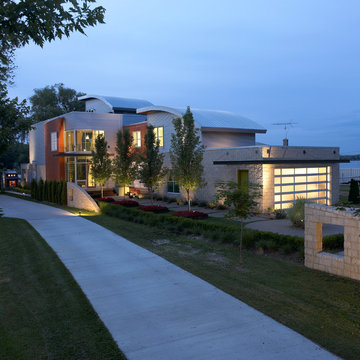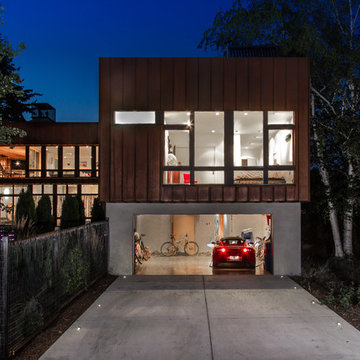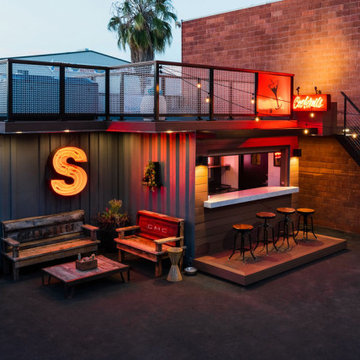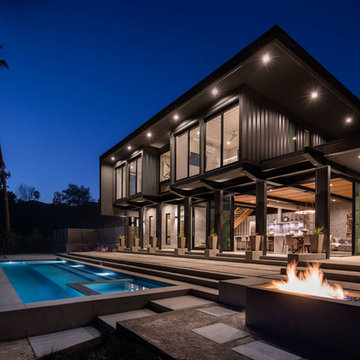767 foton på industriellt svart hus
Sortera efter:
Budget
Sortera efter:Populärt i dag
1 - 20 av 767 foton
Artikel 1 av 3

Photo: Robert Benson Photography
Foto på ett industriellt hus, med tre eller fler plan och sadeltak
Foto på ett industriellt hus, med tre eller fler plan och sadeltak

Who lives there: Asha Mevlana and her Havanese dog named Bali
Location: Fayetteville, Arkansas
Size: Main house (400 sq ft), Trailer (160 sq ft.), 1 loft bedroom, 1 bath
What sets your home apart: The home was designed specifically for my lifestyle.
My inspiration: After reading the book, "The Life Changing Magic of Tidying," I got inspired to just live with things that bring me joy which meant scaling down on everything and getting rid of most of my possessions and all of the things that I had accumulated over the years. I also travel quite a bit and wanted to live with just what I needed.
About the house: The L-shaped house consists of two separate structures joined by a deck. The main house (400 sq ft), which rests on a solid foundation, features the kitchen, living room, bathroom and loft bedroom. To make the small area feel more spacious, it was designed with high ceilings, windows and two custom garage doors to let in more light. The L-shape of the deck mirrors the house and allows for the two separate structures to blend seamlessly together. The smaller "amplified" structure (160 sq ft) is built on wheels to allow for touring and transportation. This studio is soundproof using recycled denim, and acts as a recording studio/guest bedroom/practice area. But it doesn't just look like an amp, it actually is one -- just plug in your instrument and sound comes through the front marine speakers onto the expansive deck designed for concerts.
My favorite part of the home is the large kitchen and the expansive deck that makes the home feel even bigger. The deck also acts as a way to bring the community together where local musicians perform. I love having a the amp trailer as a separate space to practice music. But I especially love all the light with windows and garage doors throughout.
Design team: Brian Crabb (designer), Zack Giffin (builder, custom furniture) Vickery Construction (builder) 3 Volve Construction (builder)
Design dilemmas: Because the city wasn’t used to having tiny houses there were certain rules that didn’t quite make sense for a tiny house. I wasn’t allowed to have stairs leading up to the loft, only ladders were allowed. Since it was built, the city is beginning to revisit some of the old rules and hopefully things will be changing.
Photo cred: Don Shreve

Gut renovation of 1880's townhouse. New vertical circulation and dramatic rooftop skylight bring light deep in to the middle of the house. A new stair to roof and roof deck complete the light-filled vertical volume. Programmatically, the house was flipped: private spaces and bedrooms are on lower floors, and the open plan Living Room, Dining Room, and Kitchen is located on the 3rd floor to take advantage of the high ceiling and beautiful views. A new oversized front window on 3rd floor provides stunning views across New York Harbor to Lower Manhattan.
The renovation also included many sustainable and resilient features, such as the mechanical systems were moved to the roof, radiant floor heating, triple glazed windows, reclaimed timber framing, and lots of daylighting.
All photos: Lesley Unruh http://www.unruhphoto.com/

Cindy Apple
Idéer för ett litet industriellt grått hus, med allt i ett plan, metallfasad och platt tak
Idéer för ett litet industriellt grått hus, med allt i ett plan, metallfasad och platt tak

© Thomas Ebert, www.ebert-photo.com
Inspiration för mellanstora industriella grå hus, med allt i ett plan, platt tak och tak i mixade material
Inspiration för mellanstora industriella grå hus, med allt i ett plan, platt tak och tak i mixade material

Idéer för små industriella beige radhus, med tegel, sadeltak och tak i mixade material

Container House exterior
Idéer för mellanstora industriella bruna hus, med två våningar, metallfasad, platt tak och tak i mixade material
Idéer för mellanstora industriella bruna hus, med två våningar, metallfasad, platt tak och tak i mixade material
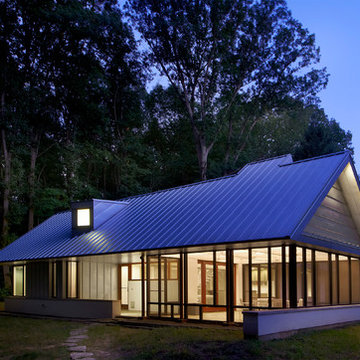
Tony Soluri
Idéer för att renovera ett litet industriellt vitt hus, med två våningar, stuckatur och sadeltak
Idéer för att renovera ett litet industriellt vitt hus, med två våningar, stuckatur och sadeltak
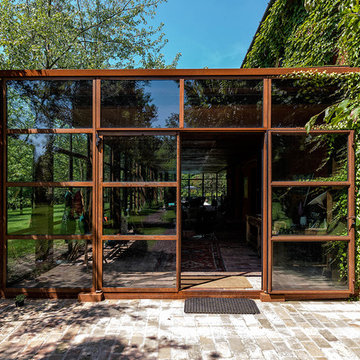
Paolo Belvedere
Inspiration för ett industriellt hus, med allt i ett plan och glasfasad
Inspiration för ett industriellt hus, med allt i ett plan och glasfasad
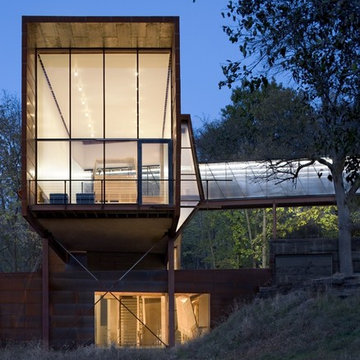
exterior of laboratory house - kitchen, dining room, living space
Inspiration för industriella hus, med två våningar
Inspiration för industriella hus, med två våningar
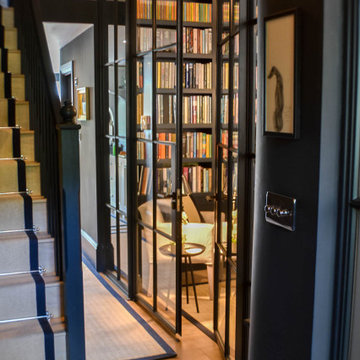
The large internal screen and doors in this exquisite W20 Crittall® installation are very much in keeping with the dark, sophisticated décor, enriched with bright furnishings that provide a very comfortable and eye catching living space. The Crittall partitions achieved a separation between the hallway and the living room, keeping outside noise and cold away whilst still maintaining a visual connection and crucially allowing the light to flow between the two areas. The compact hallway is given a feeling of much greater space and the entrance made much more welcoming. The installation has significantly transformed the property with true wow factor appeal. It is difficult to be anything but stunned by this beautiful interior design success.
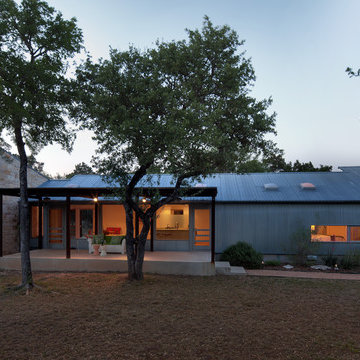
Photo by. Jonathan Jackson
Exempel på ett industriellt hus, med metallfasad och pulpettak
Exempel på ett industriellt hus, med metallfasad och pulpettak
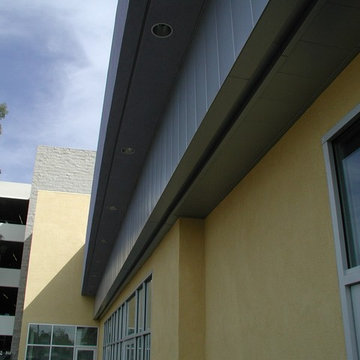
Metal Wall Panels & Metal Soffit Panels manufactured by Berridge and installed by PAcific Roofing Systems.
Product: Berridge FW 12 Panel in color Laad Coat.

Exterior Front Facade
Jenny Gorman
Idéer för att renovera ett mellanstort industriellt brunt hus, med två våningar, metallfasad och tak i metall
Idéer för att renovera ett mellanstort industriellt brunt hus, med två våningar, metallfasad och tak i metall
767 foton på industriellt svart hus
1
