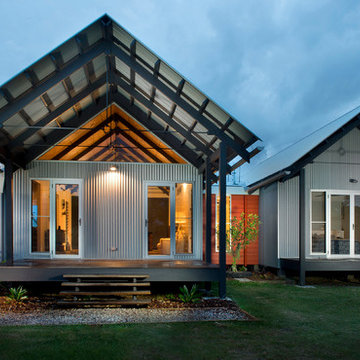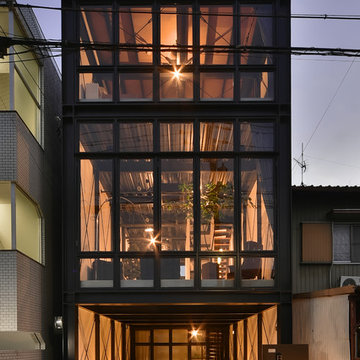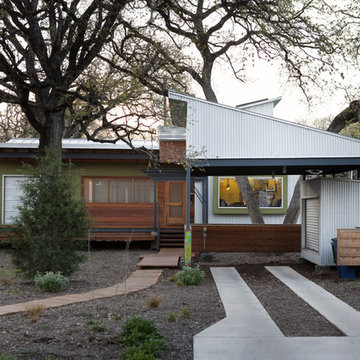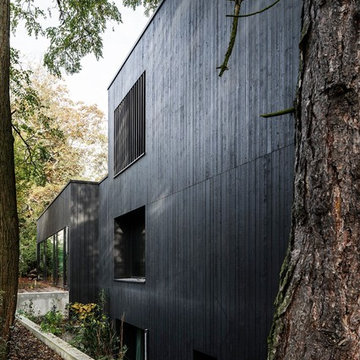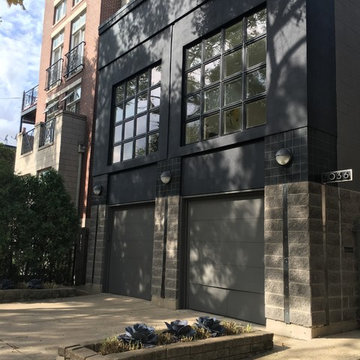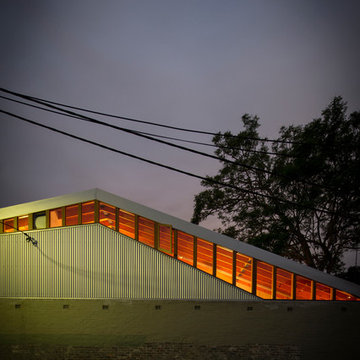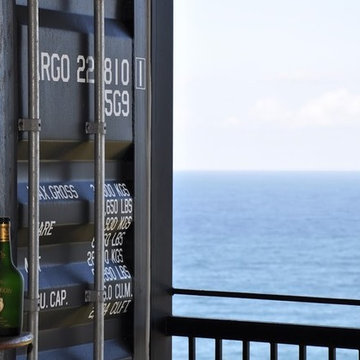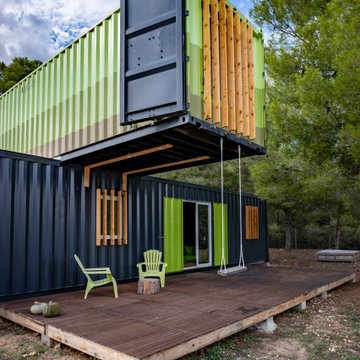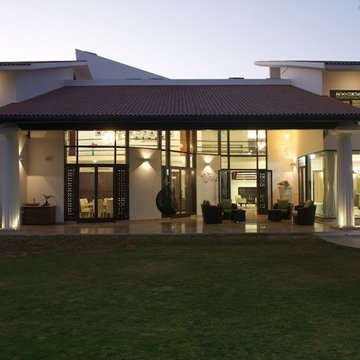767 foton på industriellt svart hus
Sortera efter:
Budget
Sortera efter:Populärt i dag
41 - 60 av 767 foton
Artikel 1 av 3
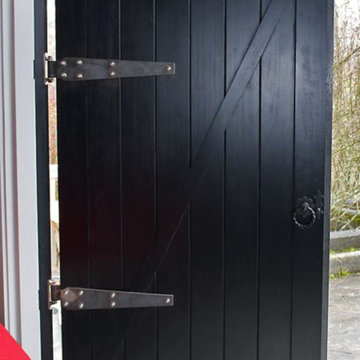
Foto på ett mellanstort industriellt grått hus, med allt i ett plan, blandad fasad, sadeltak och tak i shingel
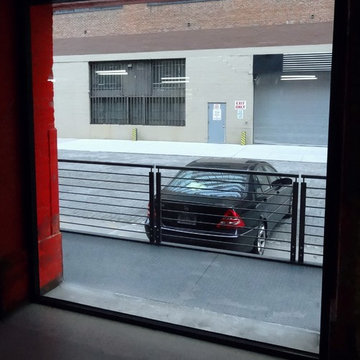
Another exterior shot showing the large 8'-7" x 8' fixed unit installed and glazed. Cant even tell we added the trim because it matches so flawlessly. More pictures coming once they finish the exterior renovation!
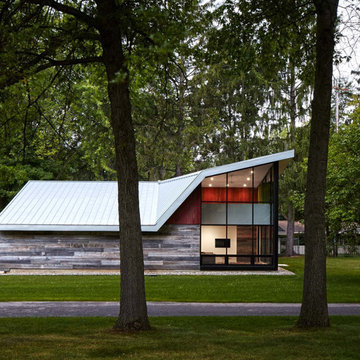
Foto på ett mellanstort industriellt hus, med allt i ett plan, blandad fasad, pulpettak och tak i metall
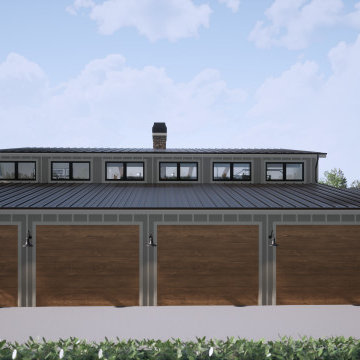
Idéer för att renovera ett stort industriellt beige hus, med två våningar, fiberplattor i betong, sadeltak och tak i metall
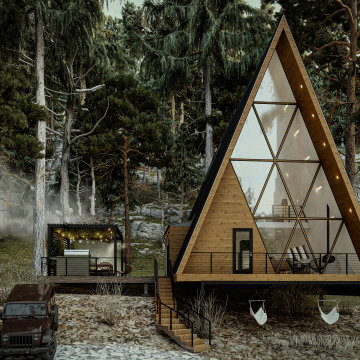
The client of this project had a specific vision for the shape of his cabin. He desired a triangular aesthetic for the home and we saw much potential on the design of this lodging we jumped right into the challenge. Even though a few complications came along the way, we still managed to generate habitable and comfortable spaces that could accommodate not only the visitors but also fitting furniture that could work with its unique pointy roof.
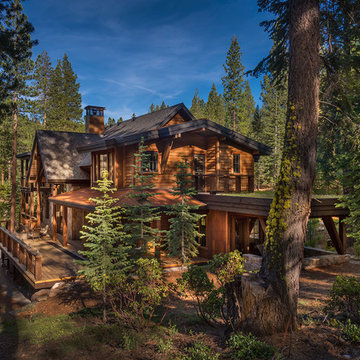
The West of the home features a green roof and feels tucked into the beautiful natural forest preserved all around. Photographer: Vance Fox
Industriell inredning av ett stort brunt hus, med två våningar och sadeltak
Industriell inredning av ett stort brunt hus, med två våningar och sadeltak
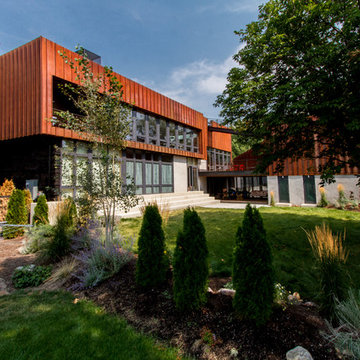
Photos by Steven Begleiter
Inredning av ett industriellt hus
Inredning av ett industriellt hus
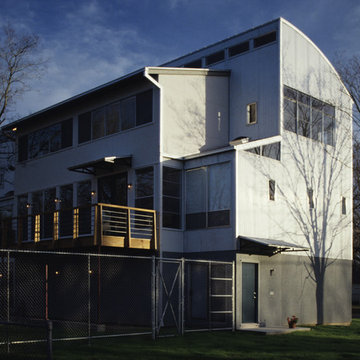
My clients were'early pioneers in a low-density 1940's working class neighborhood that quickly transitioned to its current status as an up-scale higher-density enclave of [cool] townhouses close to downtown.
The resulting, much-published, AIA state and local award-winning design assumes an industrial flavor in direct response to the materials and ambience the clients wanted: a light-filled, open-plan living space with exposed wood structure, pine 2x sub-flooring, exposed ductwork and conduit, metal and stucco exterior siding, finished concrete floors on floor 1 and metal sash windows all around.
To this day, the clients describe their belovedly unique house as the well-designed and well-cared-for caretaker of their lives
Paul Hester, Photographer
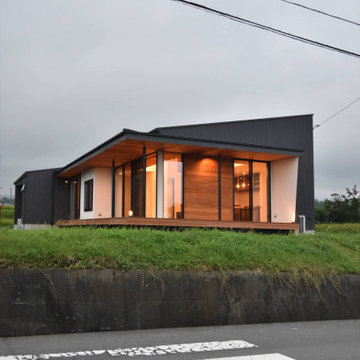
Inspiration för ett mellanstort industriellt svart hus, med allt i ett plan, metallfasad, pulpettak och tak i metall
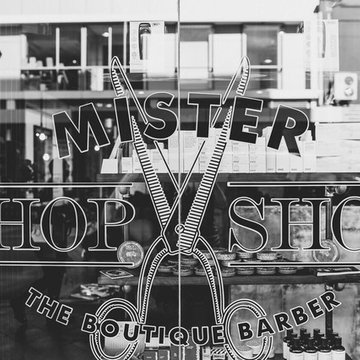
Mister Chop Shop is a men's barber located in Bondi Junction, Sydney. This new venture required a look and feel to the salon unlike it's Chop Shop predecessor. As such, we were asked to design a barbershop like no other - A timeless modern and stylish feel juxtaposed with retro elements. Using the building’s bones, the raw concrete walls and exposed brick created a dramatic, textured backdrop for the natural timber whilst enhancing the industrial feel of the steel beams, shelving and metal light fittings. Greenery and wharf rope was used to soften the space adding texture and natural elements. The soft leathers again added a dimension of both luxury and comfort whilst remaining masculine and inviting. Drawing inspiration from barbershops of yesteryear – this unique men’s enclave oozes style and sophistication whilst the period pieces give a subtle nod to the traditional barbershops of the 1950’s.
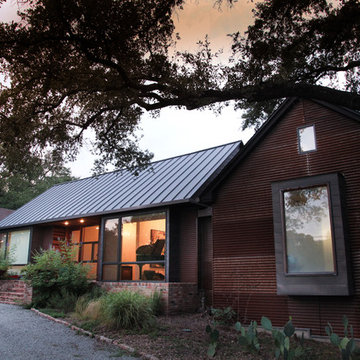
Industriell inredning av ett stort brunt hus, med allt i ett plan, blandad fasad och sadeltak
767 foton på industriellt svart hus
3
