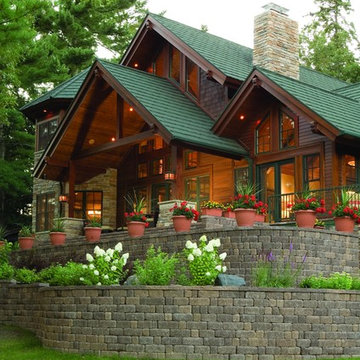4 376 foton på rustikt hus, med tak i shingel
Sortera efter:
Budget
Sortera efter:Populärt i dag
1 - 20 av 4 376 foton
Artikel 1 av 3

Inredning av ett rustikt brunt hus, med sadeltak och tak i shingel

Cul-de-sac single story on a hill soaking in some of the best views in NPK! Hidden gem boasts a romantic wood rear porch, ideal for al fresco meals while soaking in the breathtaking views! Lounge around in the organically added den w/ a spacious n’ airy feel, lrg windows, a classic stone wood burning fireplace and hearth, and adjacent to the open concept kitchen! Enjoy cooking in the kitchen w/ gorgeous views from the picturesque window. Kitchen equipped w/large island w/ prep sink, walkin pantry, generous cabinetry, stovetop, dual sinks, built in BBQ Grill, dishwasher. Also enjoy the charming curb appeal complete w/ picket fence, mature and drought tolerant landscape, brick ribbon hardscape, and a sumptuous side yard. LR w/ optional dining area is strategically placed w/ large window to soak in the mountains beyond. Three well proportioned bdrms! M.Bdrm w/quaint master bath and plethora of closet space. Master features sweeping views capturing the very heart of country living in NPK! M.bath features walk-in shower, neutral tile + chrome fixtures. Hall bath is turnkey with travertine tile flooring and tub/shower surround. Flowing floorplan w/vaulted ceilings and loads of natural light, Slow down and enjoy a new pace of life!
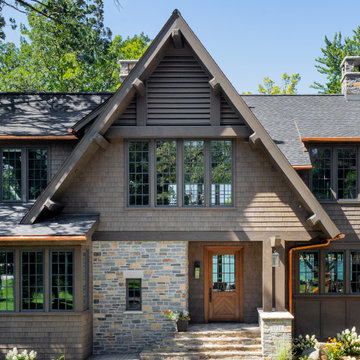
Lake Pulaski Residence
Rustik inredning av ett brunt hus, med två våningar, blandad fasad, sadeltak och tak i shingel
Rustik inredning av ett brunt hus, med två våningar, blandad fasad, sadeltak och tak i shingel

MillerRoodell Architects // Gordon Gregory Photography
Inspiration för ett rustikt brunt trähus, med tak i shingel, allt i ett plan och sadeltak
Inspiration för ett rustikt brunt trähus, med tak i shingel, allt i ett plan och sadeltak
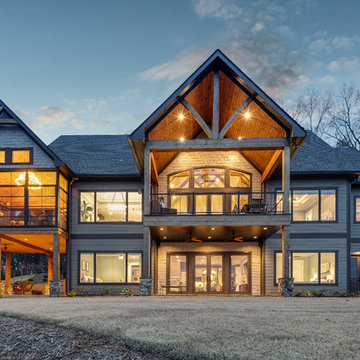
This house features an open concept floor plan, with expansive windows that truly capture the 180-degree lake views. The classic design elements, such as white cabinets, neutral paint colors, and natural wood tones, help make this house feel bright and welcoming year round.

Inspiration för ett mellanstort rustikt grönt hus, med två våningar, sadeltak och tak i shingel

Idéer för mellanstora rustika bruna hus, med allt i ett plan, sadeltak och tak i shingel
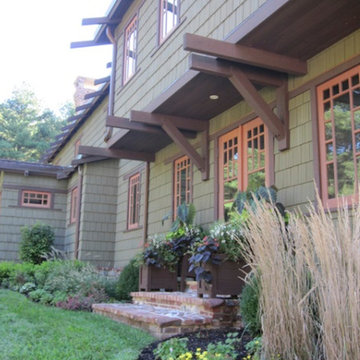
Idéer för ett mellanstort rustikt grönt hus, med två våningar, sadeltak och tak i shingel
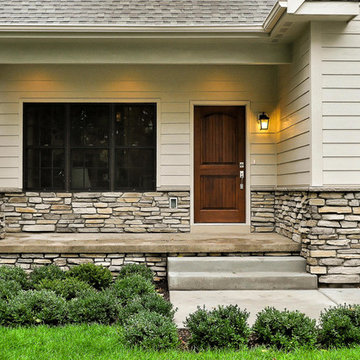
http://www.blvdphoto.com/
Bild på ett rustikt beige hus, med fiberplattor i betong, sadeltak och tak i shingel
Bild på ett rustikt beige hus, med fiberplattor i betong, sadeltak och tak i shingel
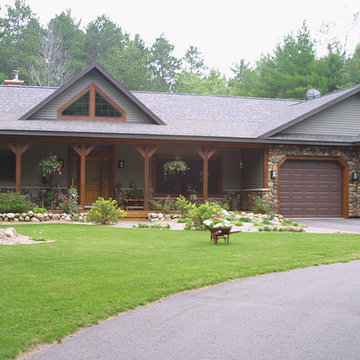
Log (half log) siding and stone (cultured stone) siding.
Rustik inredning av ett mellanstort brunt hus, med allt i ett plan, sadeltak och tak i shingel
Rustik inredning av ett mellanstort brunt hus, med allt i ett plan, sadeltak och tak i shingel

This award-winning and intimate cottage was rebuilt on the site of a deteriorating outbuilding. Doubling as a custom jewelry studio and guest retreat, the cottage’s timeless design was inspired by old National Parks rough-stone shelters that the owners had fallen in love with. A single living space boasts custom built-ins for jewelry work, a Murphy bed for overnight guests, and a stone fireplace for warmth and relaxation. A cozy loft nestles behind rustic timber trusses above. Expansive sliding glass doors open to an outdoor living terrace overlooking a serene wooded meadow.
Photos by: Emily Minton Redfield

Idéer för att renovera ett mycket stort rustikt hus, med två våningar, stuckatur och tak i shingel

The client came to us to assist with transforming their small family cabin into a year-round residence that would continue the family legacy. The home was originally built by our client’s grandfather so keeping much of the existing interior woodwork and stone masonry fireplace was a must. They did not want to lose the rustic look and the warmth of the pine paneling. The view of Lake Michigan was also to be maintained. It was important to keep the home nestled within its surroundings.
There was a need to update the kitchen, add a laundry & mud room, install insulation, add a heating & cooling system, provide additional bedrooms and more bathrooms. The addition to the home needed to look intentional and provide plenty of room for the entire family to be together. Low maintenance exterior finish materials were used for the siding and trims as well as natural field stones at the base to match the original cabin’s charm.
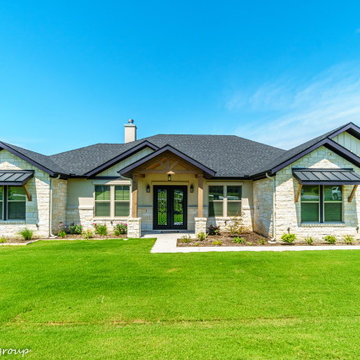
Front Elevation
Inredning av ett rustikt mellanstort beige hus, med allt i ett plan, blandad fasad, sadeltak och tak i shingel
Inredning av ett rustikt mellanstort beige hus, med allt i ett plan, blandad fasad, sadeltak och tak i shingel

Inspiration för ett stort rustikt flerfärgat hus, med tre eller fler plan, blandad fasad, sadeltak och tak i shingel
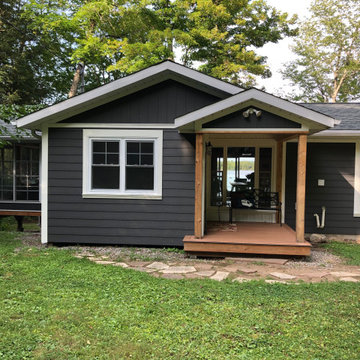
The entry porch provides a weather protected entrance to the cottage.
Foto på ett mellanstort rustikt grått hus, med allt i ett plan, vinylfasad, sadeltak och tak i shingel
Foto på ett mellanstort rustikt grått hus, med allt i ett plan, vinylfasad, sadeltak och tak i shingel
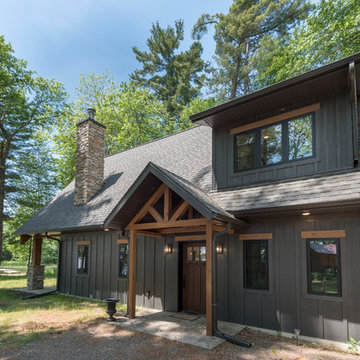
Rustik inredning av ett mellanstort grått hus, med allt i ett plan, sadeltak och tak i shingel

Inspiration för rustika bruna trähus, med allt i ett plan, sadeltak och tak i shingel
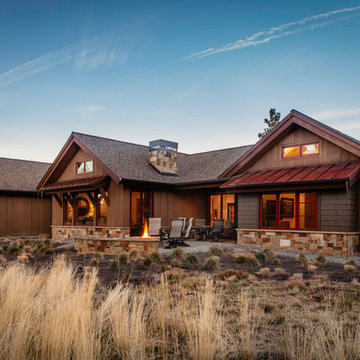
Cheryl McIntosh Photographer | greatthingsaredone.com
Idéer för att renovera ett mellanstort rustikt brunt hus, med allt i ett plan, sadeltak, blandad fasad och tak i shingel
Idéer för att renovera ett mellanstort rustikt brunt hus, med allt i ett plan, sadeltak, blandad fasad och tak i shingel
4 376 foton på rustikt hus, med tak i shingel
1
