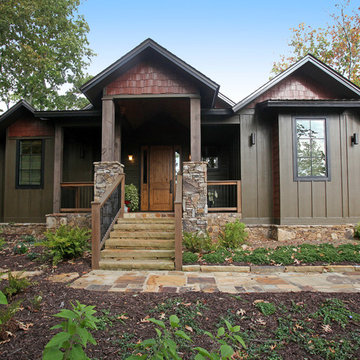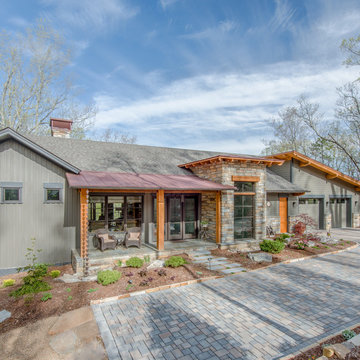4 288 foton på rustikt hus, med blandad fasad
Sortera efter:
Budget
Sortera efter:Populärt i dag
1 - 20 av 4 288 foton
Artikel 1 av 3

Bild på ett rustikt grönt hus, med allt i ett plan, blandad fasad, sadeltak och tak i shingel

This house features an open concept floor plan, with expansive windows that truly capture the 180-degree lake views. The classic design elements, such as white cabinets, neutral paint colors, and natural wood tones, help make this house feel bright and welcoming year round.
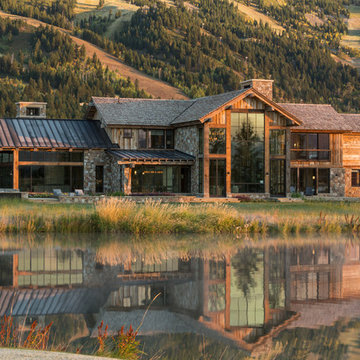
Idéer för rustika flerfärgade hus, med två våningar, blandad fasad, sadeltak och tak i mixade material
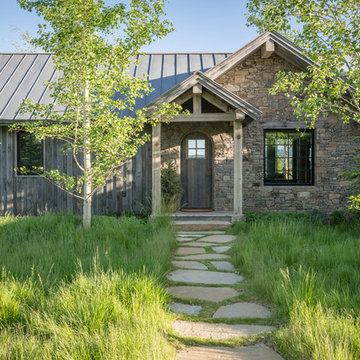
Idéer för rustika bruna hus, med allt i ett plan, blandad fasad, sadeltak och tak i metall
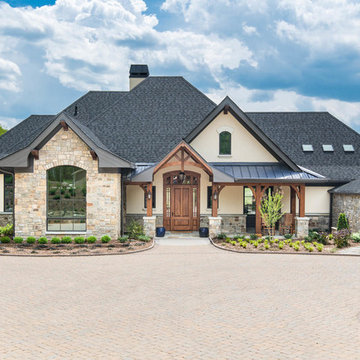
Idéer för stora rustika beige hus, med två våningar, blandad fasad, valmat tak och tak i shingel
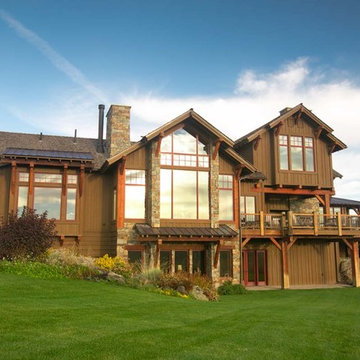
Inspiration för ett stort rustikt brunt hus, med två våningar, blandad fasad, sadeltak och tak i shingel
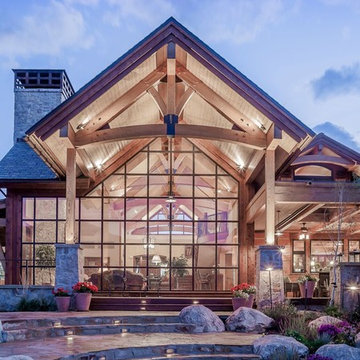
Photography by Tim Stone
Idéer för att renovera ett mycket stort rustikt hus, med två våningar, blandad fasad och sadeltak
Idéer för att renovera ett mycket stort rustikt hus, med två våningar, blandad fasad och sadeltak

Pacific Garage Doors & Gates
Burbank & Glendale's Highly Preferred Garage Door & Gate Services
Location: North Hollywood, CA 91606
Inspiration för ett mellanstort rustikt beige flerfamiljshus, med två våningar, halvvalmat sadeltak, blandad fasad och tak i shingel
Inspiration för ett mellanstort rustikt beige flerfamiljshus, med två våningar, halvvalmat sadeltak, blandad fasad och tak i shingel
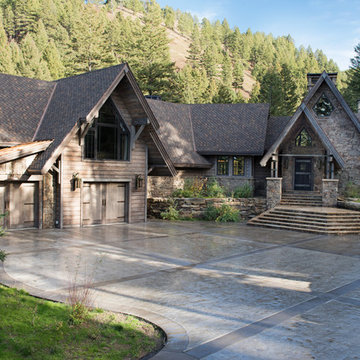
Photos by Whitney Kamman Photography
Inredning av ett rustikt mycket stort hus, med tre eller fler plan och blandad fasad
Inredning av ett rustikt mycket stort hus, med tre eller fler plan och blandad fasad
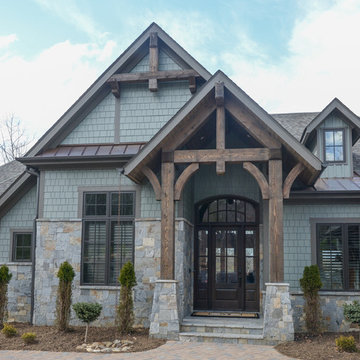
Exterior
www.press1photos.com
Inspiration för mellanstora rustika gröna hus, med två våningar, blandad fasad och valmat tak
Inspiration för mellanstora rustika gröna hus, med två våningar, blandad fasad och valmat tak
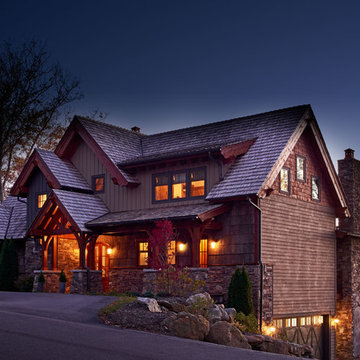
This beautiful MossCreek custom designed home is very unique in that it features the rustic styling that MossCreek is known for, while also including stunning midcentury interior details and elements. The clients wanted a mountain home that blended in perfectly with its surroundings, but also served as a reminder of their primary residence in Florida. Perfectly blended together, the result is another MossCreek home that accurately reflects a client's taste.
Custom Home Design by MossCreek.
Construction by Rick Riddle.
Photography by Dustin Peck Photography.
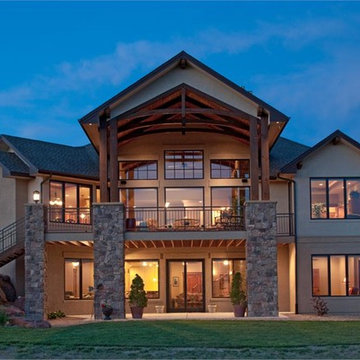
The rear exterior of this luxury home showcased the main level covered deck, as well as covered patio on the lower level. Exposed wood beams add rustic style to this classic Texas-style home.

James Kruger, LandMark Photography,
Peter Eskuche, AIA, Eskuche Design,
Sharon Seitz, HISTORIC studio, Interior Design
Inredning av ett rustikt mycket stort beige hus, med två våningar och blandad fasad
Inredning av ett rustikt mycket stort beige hus, med två våningar och blandad fasad
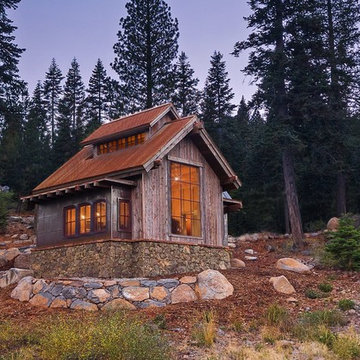
Tahoe Real Estate Photography
Idéer för ett rustikt hus, med blandad fasad och sadeltak
Idéer för ett rustikt hus, med blandad fasad och sadeltak
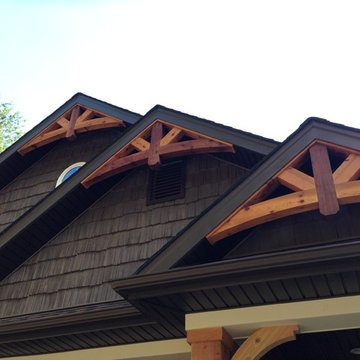
Cedar gable details are the picture of Craftsman style at its finest.
Idéer för rustika röda hus, med allt i ett plan och blandad fasad
Idéer för rustika röda hus, med allt i ett plan och blandad fasad
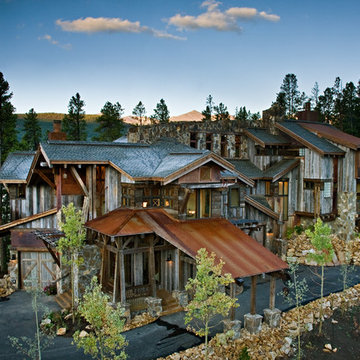
A unique Mining Themed Home Designed and Built by Trilogy Partners in Breckenridge Colorado on the Breckenridge Golf Course. This home was the grand prize winner of the 2008 Summit County Parade of Homes winning every major award. Also featured in Forbes Magazine. 5 Bedrooms 6 baths 5500 square feet with a three car garage. All exterior finishes are of reclaimed barn wood. Authentic timber frame structure. Interior by Trilogy Partners, additional interiors by Interiors by Design
Michael Rath, John Rath, Clay Schwarck Photography
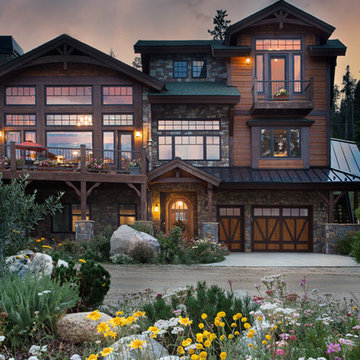
www.danecroninphotography.com
Inredning av ett rustikt hus, med tre eller fler plan och blandad fasad
Inredning av ett rustikt hus, med tre eller fler plan och blandad fasad
4 288 foton på rustikt hus, med blandad fasad
1

