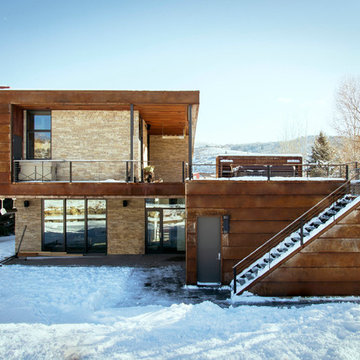368 foton på industriellt hus, med blandad fasad
Sortera efter:
Budget
Sortera efter:Populärt i dag
1 - 20 av 368 foton
Artikel 1 av 3

Who lives there: Asha Mevlana and her Havanese dog named Bali
Location: Fayetteville, Arkansas
Size: Main house (400 sq ft), Trailer (160 sq ft.), 1 loft bedroom, 1 bath
What sets your home apart: The home was designed specifically for my lifestyle.
My inspiration: After reading the book, "The Life Changing Magic of Tidying," I got inspired to just live with things that bring me joy which meant scaling down on everything and getting rid of most of my possessions and all of the things that I had accumulated over the years. I also travel quite a bit and wanted to live with just what I needed.
About the house: The L-shaped house consists of two separate structures joined by a deck. The main house (400 sq ft), which rests on a solid foundation, features the kitchen, living room, bathroom and loft bedroom. To make the small area feel more spacious, it was designed with high ceilings, windows and two custom garage doors to let in more light. The L-shape of the deck mirrors the house and allows for the two separate structures to blend seamlessly together. The smaller "amplified" structure (160 sq ft) is built on wheels to allow for touring and transportation. This studio is soundproof using recycled denim, and acts as a recording studio/guest bedroom/practice area. But it doesn't just look like an amp, it actually is one -- just plug in your instrument and sound comes through the front marine speakers onto the expansive deck designed for concerts.
My favorite part of the home is the large kitchen and the expansive deck that makes the home feel even bigger. The deck also acts as a way to bring the community together where local musicians perform. I love having a the amp trailer as a separate space to practice music. But I especially love all the light with windows and garage doors throughout.
Design team: Brian Crabb (designer), Zack Giffin (builder, custom furniture) Vickery Construction (builder) 3 Volve Construction (builder)
Design dilemmas: Because the city wasn’t used to having tiny houses there were certain rules that didn’t quite make sense for a tiny house. I wasn’t allowed to have stairs leading up to the loft, only ladders were allowed. Since it was built, the city is beginning to revisit some of the old rules and hopefully things will be changing.
Photo cred: Don Shreve

Jenn Baker
Bild på ett stort industriellt flerfärgat hus, med två våningar, platt tak och blandad fasad
Bild på ett stort industriellt flerfärgat hus, med två våningar, platt tak och blandad fasad
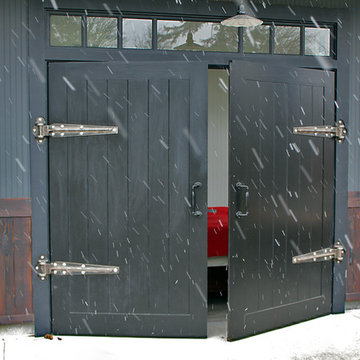
Inredning av ett industriellt mellanstort grått hus, med allt i ett plan, blandad fasad, sadeltak och tak i shingel
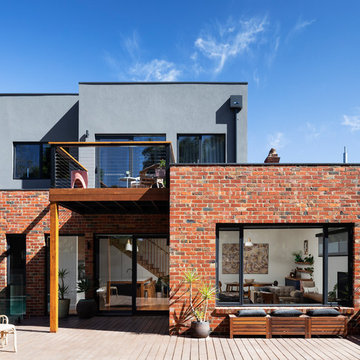
Inspiration för ett industriellt flerfärgat hus, med två våningar, blandad fasad och platt tak

Architecture: Justin Humphrey Architect
Photography: Andy Macpherson
Idéer för industriella bruna hus, med allt i ett plan, blandad fasad och platt tak
Idéer för industriella bruna hus, med allt i ett plan, blandad fasad och platt tak
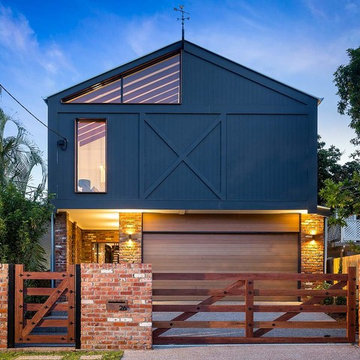
Conceptual design & copyright by ZieglerBuild
Design development & documentation by Urban Design Solutions
Foto på ett stort industriellt flerfärgat hus, med två våningar, blandad fasad och sadeltak
Foto på ett stort industriellt flerfärgat hus, med två våningar, blandad fasad och sadeltak

Bild på ett mellanstort industriellt svart flerfamiljshus, med tre eller fler plan, blandad fasad, pulpettak och tak i metall
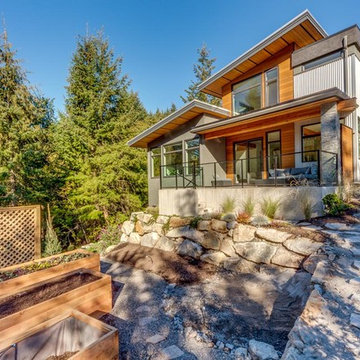
Inredning av ett industriellt stort grått hus, med två våningar, blandad fasad och platt tak
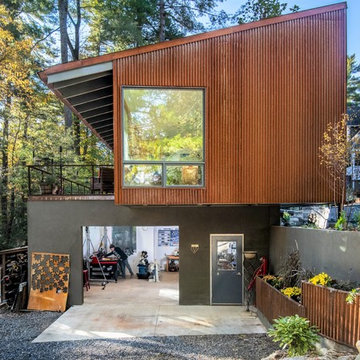
Inspiration för ett industriellt brunt hus, med två våningar, blandad fasad och pulpettak
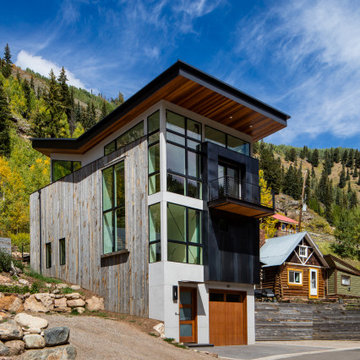
An industrial modern home with large, floor to ceiling windows, shed roofs, steel siding and accents.
Industriell inredning av ett mellanstort grått hus, med tre eller fler plan och blandad fasad
Industriell inredning av ett mellanstort grått hus, med tre eller fler plan och blandad fasad
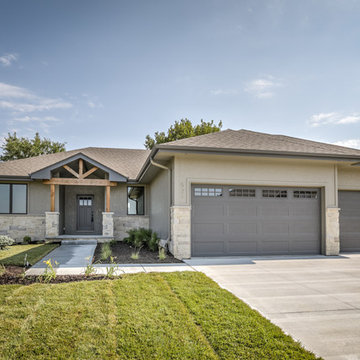
Idéer för ett industriellt hus, med allt i ett plan, blandad fasad och tak i shingel
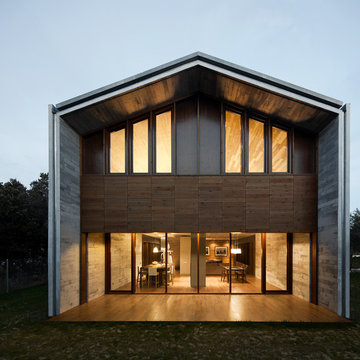
Foto på ett stort industriellt grått hus, med två våningar, blandad fasad och sadeltak
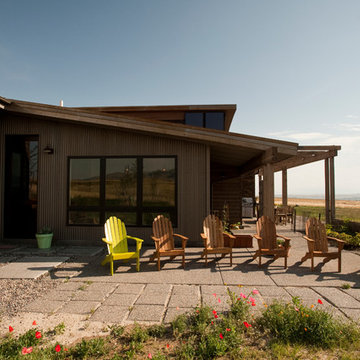
A patio with a view!
Photography by Lynn Donaldson
Inspiration för ett stort industriellt grått hus, med allt i ett plan och blandad fasad
Inspiration för ett stort industriellt grått hus, med allt i ett plan och blandad fasad

Foto på ett industriellt svart hus, med två våningar, blandad fasad och sadeltak
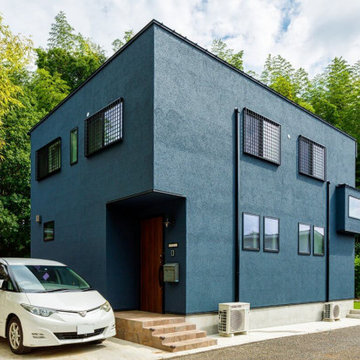
ご実家の敷地の一角に建築したOさんの住まい。周囲の緑豊かな竹林に馴染むように、ネイビー一色でデザインしトーンを抑えました。
Inspiration för ett mellanstort industriellt blått hus, med två våningar, blandad fasad, platt tak och tak i metall
Inspiration för ett mellanstort industriellt blått hus, med två våningar, blandad fasad, platt tak och tak i metall
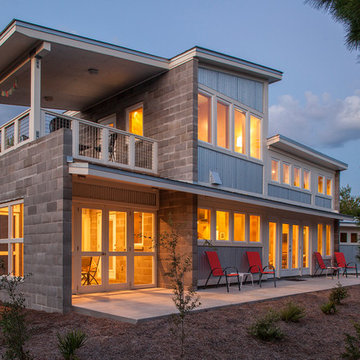
Photography by Jack Gardner
Inspiration för stora industriella grå hus, med två våningar, blandad fasad och pulpettak
Inspiration för stora industriella grå hus, med två våningar, blandad fasad och pulpettak
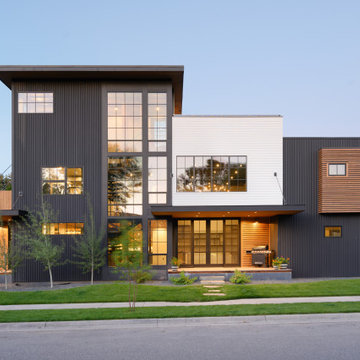
Inredning av ett industriellt hus, med tre eller fler plan, blandad fasad och platt tak
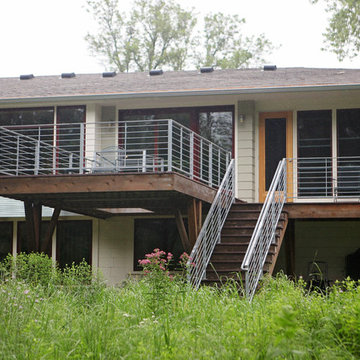
Studio Laguna Photography
Inspiration för ett mellanstort industriellt grått hus, med två våningar, blandad fasad och halvvalmat sadeltak
Inspiration för ett mellanstort industriellt grått hus, med två våningar, blandad fasad och halvvalmat sadeltak
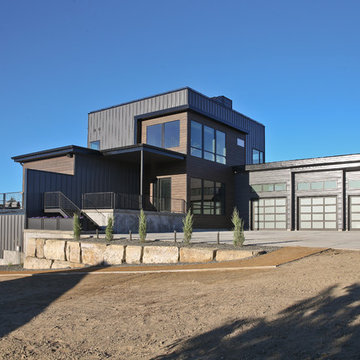
Modern exterior with 360 degree views
Alsa Photography
Idéer för ett mellanstort industriellt grått hus, med två våningar, blandad fasad och platt tak
Idéer för ett mellanstort industriellt grått hus, med två våningar, blandad fasad och platt tak
368 foton på industriellt hus, med blandad fasad
1
