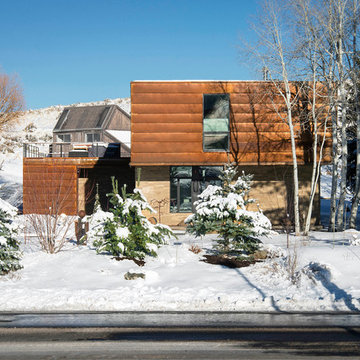366 foton på industriellt hus, med blandad fasad
Sortera efter:
Budget
Sortera efter:Populärt i dag
121 - 140 av 366 foton
Artikel 1 av 3
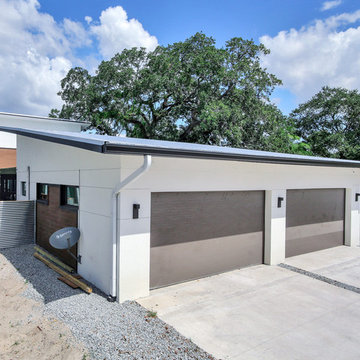
During the planning phase we undertook a fairly major Value Engineering of the design to ensure that the project would be completed within the clients budget. The client identified a ‘Fords Garage’ style that they wanted to incorporate. They wanted an open, industrial feel, however, we wanted to ensure that the property felt more like a welcoming, home environment; not a commercial space. A Fords Garage typically has exposed beams, ductwork, lighting, conduits, etc. But this extent of an Industrial style is not ‘homely’. So we incorporated tongue and groove ceilings with beams, concrete colored tiled floors, and industrial style lighting fixtures.
During construction the client designed the courtyard, which involved a large permit revision and we went through the full planning process to add that scope of work.
The finished project is a gorgeous blend of industrial and contemporary home style.
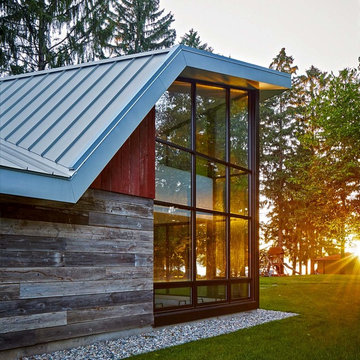
Idéer för ett mellanstort industriellt hus, med allt i ett plan, blandad fasad, pulpettak och tak i metall
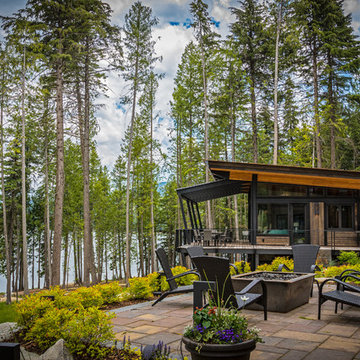
View from Guest ADU to Kitchen Cabin
Idéer för att renovera ett litet industriellt brunt hus, med två våningar, blandad fasad, pulpettak och tak i metall
Idéer för att renovera ett litet industriellt brunt hus, med två våningar, blandad fasad, pulpettak och tak i metall
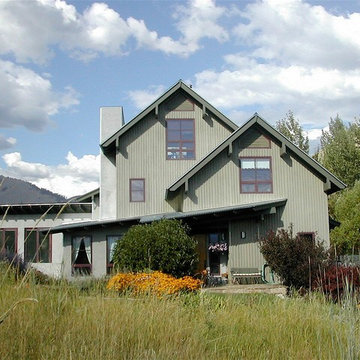
Exempel på ett mellanstort industriellt beige hus, med tre eller fler plan, blandad fasad och halvvalmat sadeltak
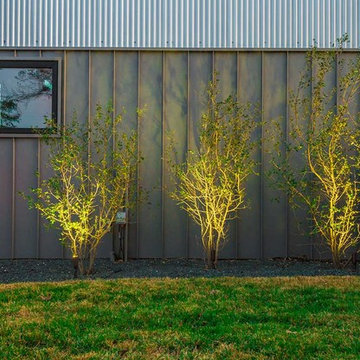
With the help of the up lights, the shrubbery casts interesting shadows against the metal siding.
Photographer: Kirby Betancourt
Foto på ett mellanstort industriellt flerfärgat hus, med två våningar, blandad fasad, platt tak och tak i mixade material
Foto på ett mellanstort industriellt flerfärgat hus, med två våningar, blandad fasad, platt tak och tak i mixade material
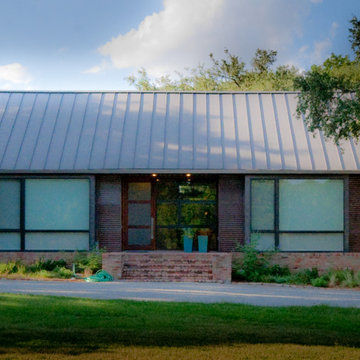
Inspiration för ett stort industriellt brunt hus, med allt i ett plan, blandad fasad och sadeltak
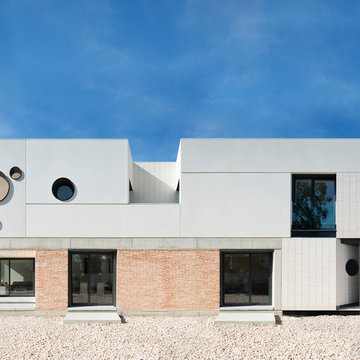
fotografía: raúl DEL VALLE
Idéer för att renovera ett mellanstort industriellt vitt hus, med tre eller fler plan, blandad fasad, platt tak och tak i mixade material
Idéer för att renovera ett mellanstort industriellt vitt hus, med tre eller fler plan, blandad fasad, platt tak och tak i mixade material
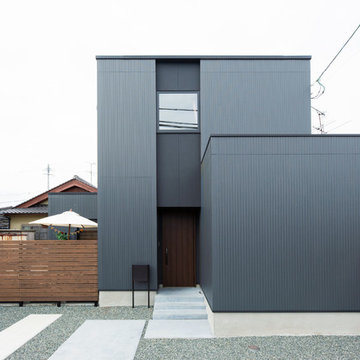
シンプルなハコ型のお家
サイディングと中央のアクセントは吹き付け塗装、素材でアクセントを付けました
Industriell inredning av ett mellanstort svart hus, med två våningar, blandad fasad, pulpettak och tak i metall
Industriell inredning av ett mellanstort svart hus, med två våningar, blandad fasad, pulpettak och tak i metall
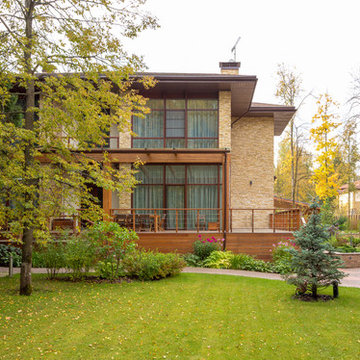
Архитекторы: Дмитрий Глушков, Фёдор Селенин; Фото: Антон Лихтарович
Bild på ett stort industriellt beige hus, med två våningar, blandad fasad, platt tak och tak i shingel
Bild på ett stort industriellt beige hus, med två våningar, blandad fasad, platt tak och tak i shingel
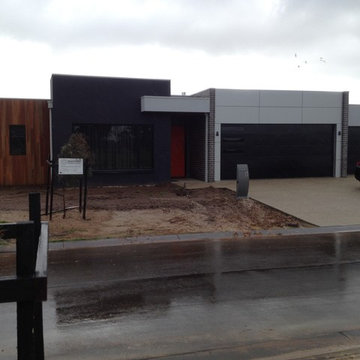
Exterior elevation of A Modern home with industrial features internally
Inspiration för ett mellanstort industriellt rött hus, med allt i ett plan, blandad fasad, platt tak och tak i metall
Inspiration för ett mellanstort industriellt rött hus, med allt i ett plan, blandad fasad, platt tak och tak i metall
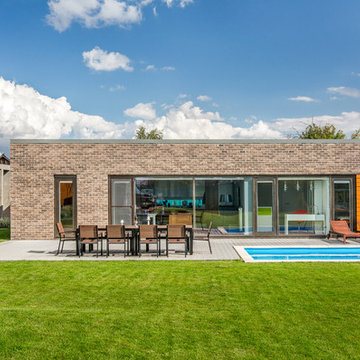
Inredning av ett industriellt flerfärgat hus, med allt i ett plan, blandad fasad och platt tak
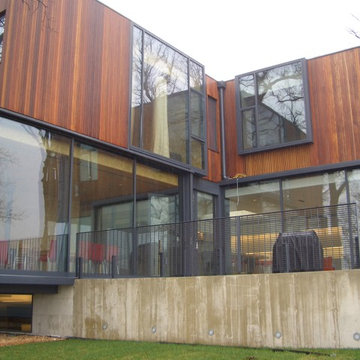
Industriell inredning av ett stort flerfärgat hus, med två våningar, blandad fasad och platt tak
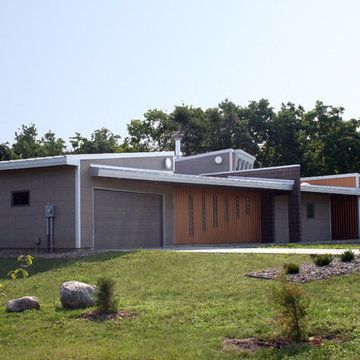
Custom residence.
Bild på ett litet industriellt hus, med allt i ett plan och blandad fasad
Bild på ett litet industriellt hus, med allt i ett plan och blandad fasad
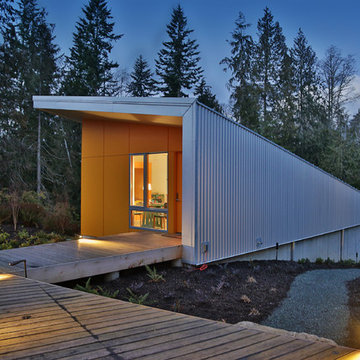
Photography: Steve Keating
The "Meadow" artist's studio offers the artist entry on two levels, overlooking the open space for which it is named.
Idéer för ett industriellt flerfärgat hus, med två våningar, blandad fasad, pulpettak och tak i metall
Idéer för ett industriellt flerfärgat hus, med två våningar, blandad fasad, pulpettak och tak i metall
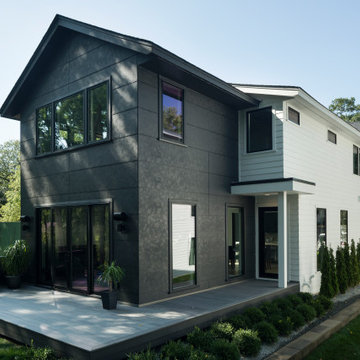
Bild på ett stort industriellt vitt hus, med två våningar, blandad fasad, sadeltak och tak i mixade material
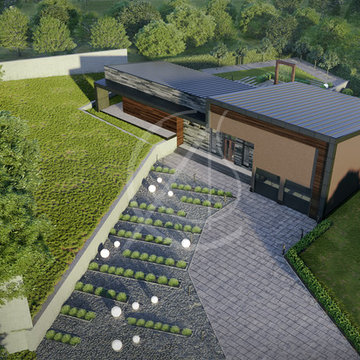
Front yard with a contemporary landscape design, the entryway is covered in natural grey stone tiles leading to the main villa's entrance. The façade of the private residence is a combination of materials from metal cladding to wood panels and stone wall tiles achieving the bold look for the industrial house design.
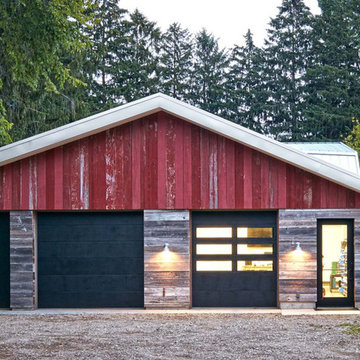
Bild på ett mellanstort industriellt hus, med allt i ett plan, blandad fasad, pulpettak och tak i metall
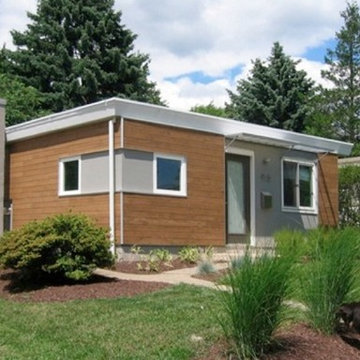
Industriell inredning av ett stort grått hus, med allt i ett plan, blandad fasad och platt tak
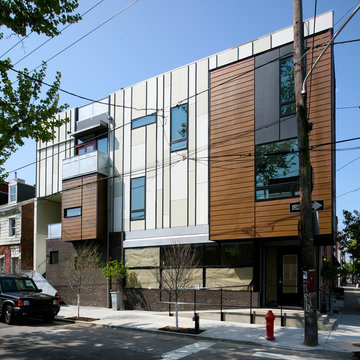
Inredning av ett industriellt stort beige hus, med tre eller fler plan, blandad fasad och platt tak
366 foton på industriellt hus, med blandad fasad
7
