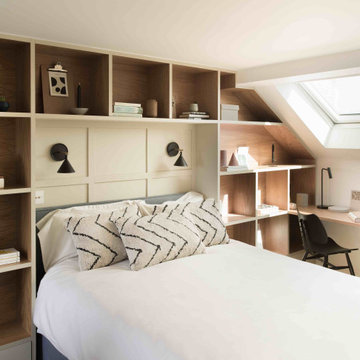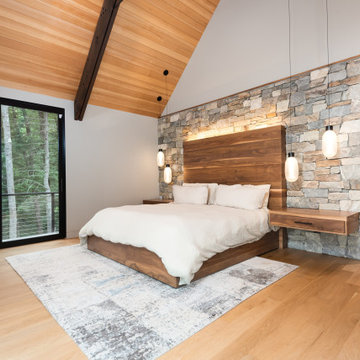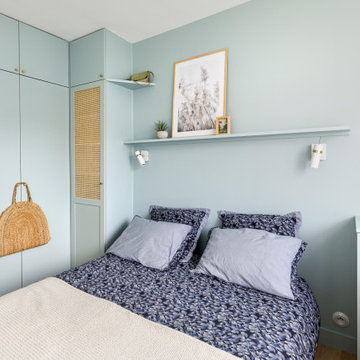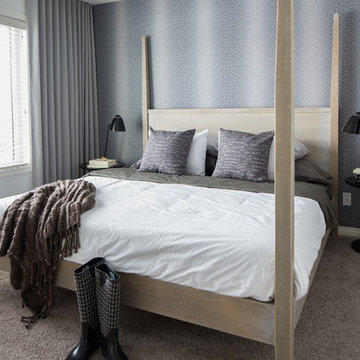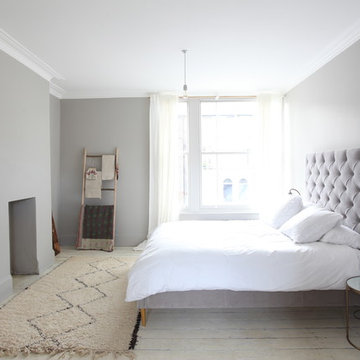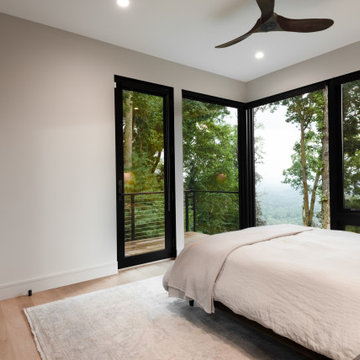169 foton på skandinaviskt sovrum
Sortera efter:
Budget
Sortera efter:Populärt i dag
1 - 20 av 169 foton
Artikel 1 av 3
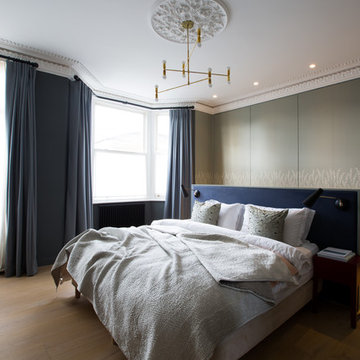
Brook Green Townhouse, London
Idéer för ett mycket stort minimalistiskt huvudsovrum, med gröna väggar och mellanmörkt trägolv
Idéer för ett mycket stort minimalistiskt huvudsovrum, med gröna väggar och mellanmörkt trägolv

Jennifer Brown
Inspiration för stora nordiska huvudsovrum, med grå väggar, ljust trägolv, en standard öppen spis och en spiselkrans i sten
Inspiration för stora nordiska huvudsovrum, med grå väggar, ljust trägolv, en standard öppen spis och en spiselkrans i sten
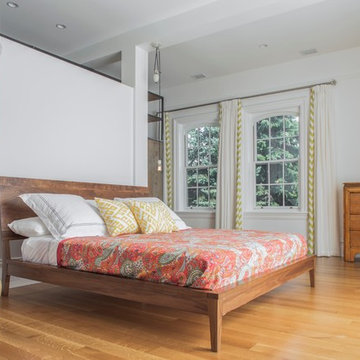
Photography: Sean McBride
Exempel på ett stort minimalistiskt huvudsovrum, med vita väggar, mellanmörkt trägolv och brunt golv
Exempel på ett stort minimalistiskt huvudsovrum, med vita väggar, mellanmörkt trägolv och brunt golv
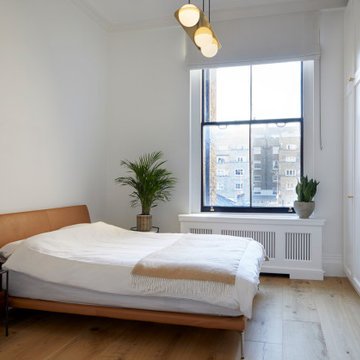
Project: Residential interior refurbishment
Site: Kensington, London
Designer: Deik (www.deik.co.uk)
Photographer: Anna Stathaki
Floral/prop stylish: Simone Bell
We have also recently completed a commercial design project for Café Kitsuné in Pantechnicon (a Nordic-Japanese inspired shop, restaurant and café).
Simplicity and understated luxury
The property is a Grade II listed building in the Queen’s Gate Conservation area. It has been carefully refurbished to make the most out of its existing period features, with all structural elements and mechanical works untouched and preserved.
The client asked for modest, understated modern luxury, and wanted to keep some of the family antique furniture.
The flat has been transformed with the use of neutral, clean and simple elements that blend subtly with the architecture of the shell. Classic furniture and modern details complement and enhance one another.
The focus in this project is on craftsmanship, handiwork and the use of traditional, natural, timeless materials. A mix of solid oak, stucco plaster, marble and bronze emphasize the building’s heritage.
The raw stucco walls provide a simple, earthy warmth, referencing artisanal plasterwork. With its muted tones and rough-hewn simplicity, stucco is the perfect backdrop for the timeless furniture and interiors.
Feature wall lights have been carefully placed to bring out the surface of the stucco, creating a dramatic feel throughout the living room and corridor.
The bathroom and shower room employ subtle, minimal details, with elegant grey marble tiles and pale oak joinery creating warm, calming tones and a relaxed atmosphere.
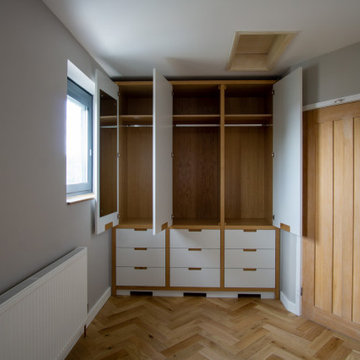
Modern Design Fitted Wardrobes
We were lucky enough to be part of the team that completely transformed this gorgeous bedroom. This lovely house in Downend Bristol was due for a complete bedroom redesign. These clients had planned it for a long time and wanted the room to be perfect and we thrilled to be asked to make the wardrobes. The room was completely transformed!
I spoke to the client a few days after we finished the install and she said she was totally in love with the wardrobes and didn’t want to put anything in them yet! We couldn’t be happier either!
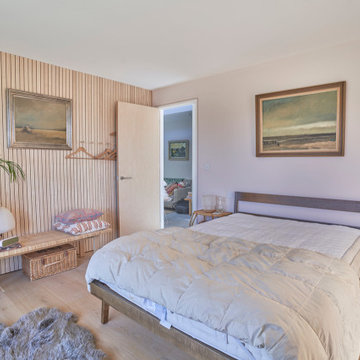
Guest Bedroom, with oak flooring, birch strip feature wall, shadow gap architraves and skirtings.
Foto på ett mellanstort skandinaviskt gästrum, med ljust trägolv
Foto på ett mellanstort skandinaviskt gästrum, med ljust trägolv
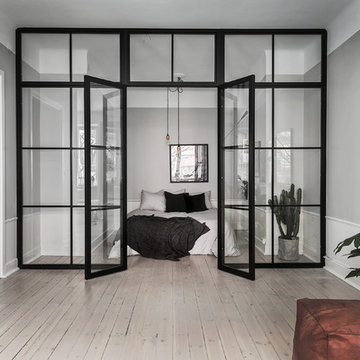
Idéer för att renovera ett stort skandinaviskt huvudsovrum, med grå väggar och ljust trägolv
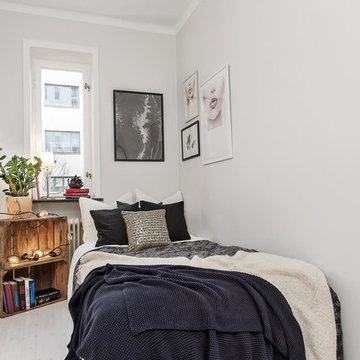
Sovrum efter renovering, fd kök. Vitpigmenterat brädgolv samt gråmålade väggar.
Idéer för att renovera ett litet minimalistiskt sovrum, med grå väggar och ljust trägolv
Idéer för att renovera ett litet minimalistiskt sovrum, med grå väggar och ljust trägolv
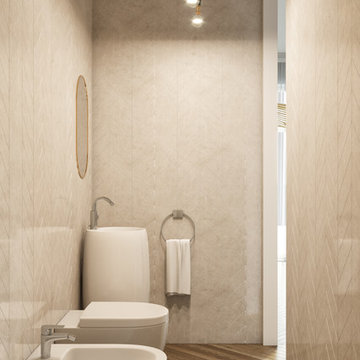
Luxury open space master bedroom design with white walls, furniture in variations of grey, and details of colour to give it more personality. Wooden floor gives the charm needed. Stunning bathroom with a big walk-in shower, bathtub and double sink in marble. Separate WC in marble, built-in closet, office space and terrace.
Copper tones are very present in the project, both in lamps and in the faucets.
Lighting by Aromas del Campo, Photography by Bombay Gallery
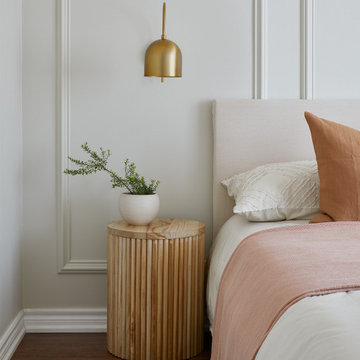
We took care to craft every corner of this space to feel restful for guests. Custom frame mouldings draw the eye upwards and offer a sense of spaciousness. The headboard hand-wrapped in airy linen comforts with functional support while the earthy terracotta-pink fabrics bring about a sense of soft grounding. Thoughtful additions like the fluted side table and brass sconces provide both beauty and function for a relaxing stay.
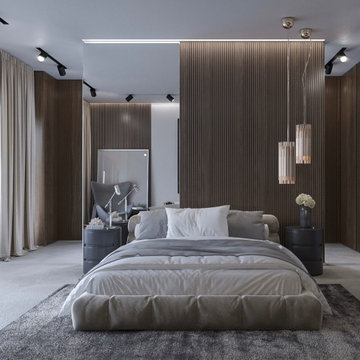
Idéer för mycket stora skandinaviska huvudsovrum, med vita väggar, betonggolv och beiget golv
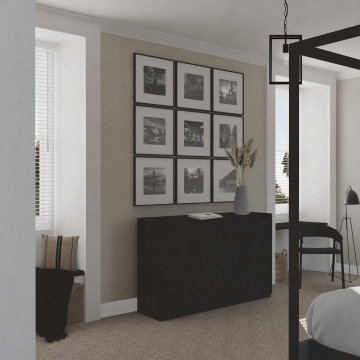
Idéer för ett stort minimalistiskt huvudsovrum, med beige väggar, heltäckningsmatta och beiget golv
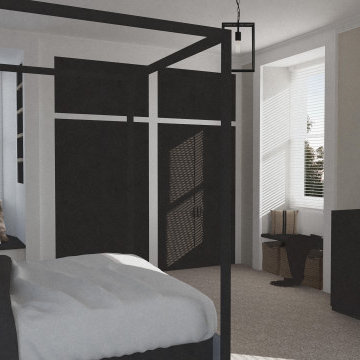
Inspiration för stora skandinaviska huvudsovrum, med beige väggar, heltäckningsmatta och beiget golv
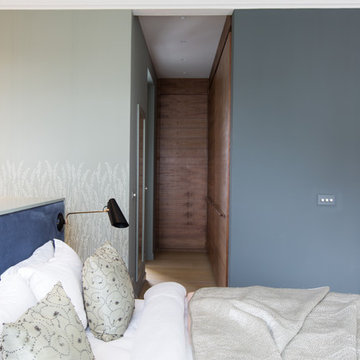
Principal bedroom. The wardrobe joinery is built into the corridor to the ensuite bathroom and finished in walnut.. The velvet upholstered headboard has concealed storage for accessories and mounted reading lights.. Designed and made by the My-Studio team.
169 foton på skandinaviskt sovrum
1
