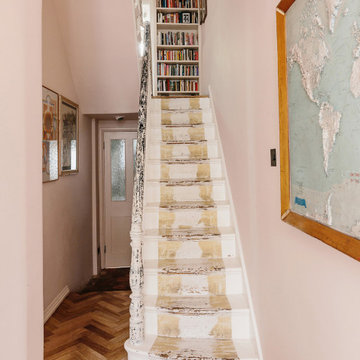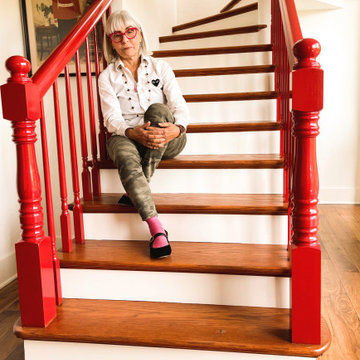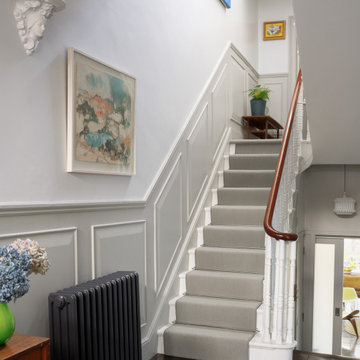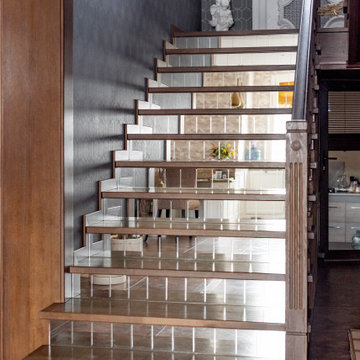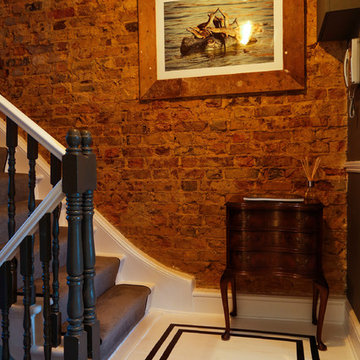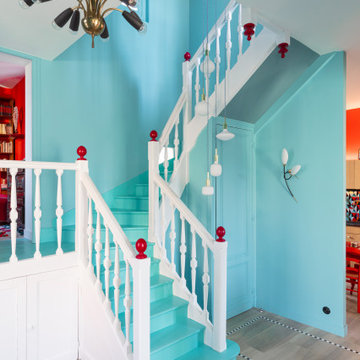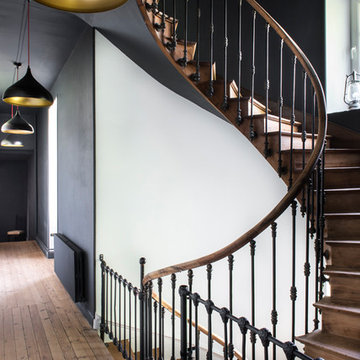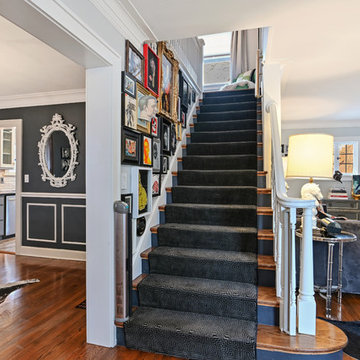8 966 foton på eklektisk trappa
Sortera efter:
Budget
Sortera efter:Populärt i dag
21 - 40 av 8 966 foton
Artikel 1 av 2
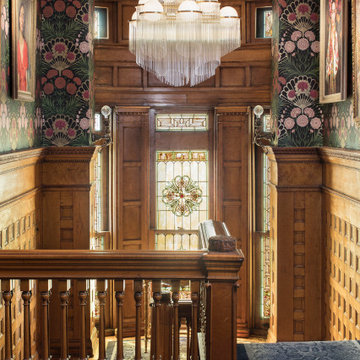
Eklektisk inredning av en stor u-trappa, med heltäckningsmatta, sättsteg med heltäckningsmatta och räcke i trä
Hitta den rätta lokala yrkespersonen för ditt projekt
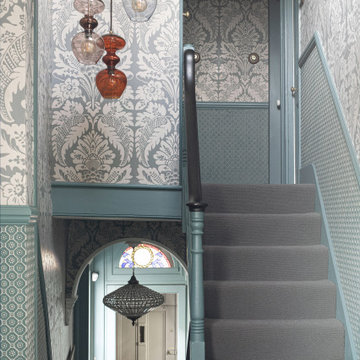
Foto på en mellanstor eklektisk u-trappa, med heltäckningsmatta, sättsteg med heltäckningsmatta och räcke i trä
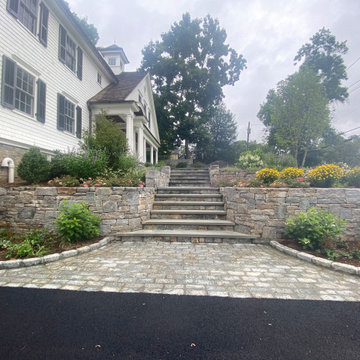
Complete front renovation including new steps,walks,walls,driveway and full landscape. Designed by Bill Einhorn,RLA of F Capparelli Landscape Design who also did the installation
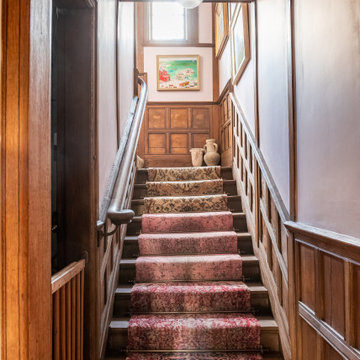
The staircase where transformed using a light pink paint on the walls and refurnishing the wood paneling. The stair runners made by Floor Story were sourced from 10 vintage rugs arranged in an ombre design and finished with antique brass stair rods.
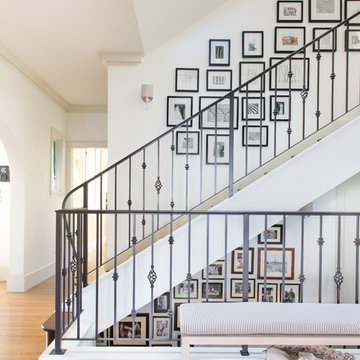
Well-traveled. Relaxed. Timeless.
Our well-traveled clients were soon-to-be empty nesters when they approached us for help reimagining their Presidio Heights home. The expansive Spanish-Revival residence originally constructed in 1908 had been substantially renovated 8 year prior, but needed some adaptations to better suit the needs of a family with three college-bound teens. We evolved the space to be a bright, relaxed reflection of the family’s time together, revising the function and layout of the ground-floor rooms and filling them with casual, comfortable furnishings and artifacts collected abroad.
One of the key changes we made to the space plan was to eliminate the formal dining room and transform an area off the kitchen into a casual gathering spot for our clients and their children. The expandable table and coffee/wine bar means the room can handle large dinner parties and small study sessions with similar ease. The family room was relocated from a lower level to be more central part of the main floor, encouraging more quality family time, and freeing up space for a spacious home gym.
In the living room, lounge-worthy upholstery grounds the space, encouraging a relaxed and effortless West Coast vibe. Exposed wood beams recall the original Spanish-influence, but feel updated and fresh in a light wood stain. Throughout the entry and main floor, found artifacts punctate the softer textures — ceramics from New Mexico, religious sculpture from Asia and a quirky wall-mounted phone that belonged to our client’s grandmother.
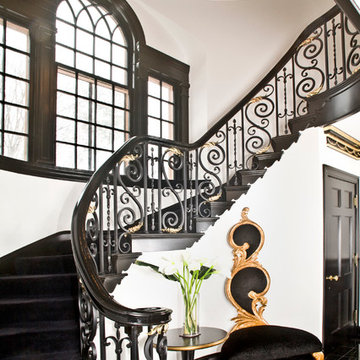
Elegant Foyer, custom wrought iron railing with cast brass-plated leaves, Absolute Black granite floor, black velvet stair carpet, black woodwork, black crown molding with custom gold leaf detail, gold leaf chair, black lacquer table with gold leaf accents.
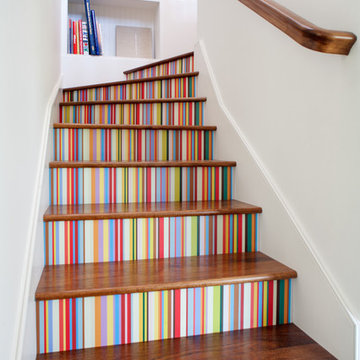
Custom designed wallpaper on the stair risers.
Photo by Lee Manning Photography
Idéer för att renovera en eklektisk l-trappa i trä, med sättsteg i målat trä
Idéer för att renovera en eklektisk l-trappa i trä, med sättsteg i målat trä
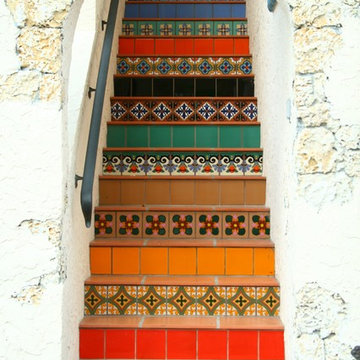
Colorful mediterranean style tiles on exterior stairs.
Idéer för en eklektisk rak trappa i terrakotta, med sättsteg i kakel
Idéer för en eklektisk rak trappa i terrakotta, med sättsteg i kakel
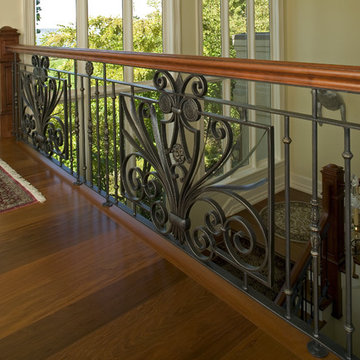
Custom Iron stair Railing.
Designed by Iron Design of Seattle.
Bild på en stor eklektisk trappa i trä, med sättsteg i målat trä
Bild på en stor eklektisk trappa i trä, med sättsteg i målat trä
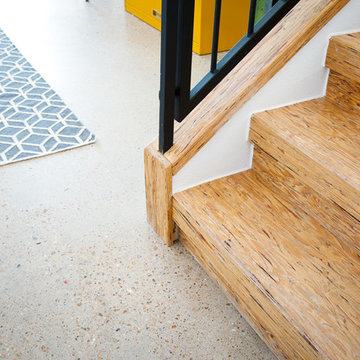
© 2011 Kailey J. Flynn Photography
Idéer för att renovera en eklektisk trappa
Idéer för att renovera en eklektisk trappa

Inredning av en eklektisk u-trappa i målat trä, med sättsteg i målat trä och räcke i trä
8 966 foton på eklektisk trappa
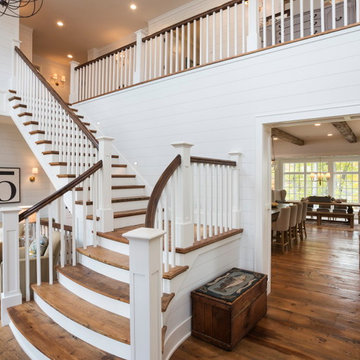
The client’s coastal New England roots inspired this Shingle style design for a lakefront lot. With a background in interior design, her ideas strongly influenced the process, presenting both challenge and reward in executing her exact vision. Vintage coastal style grounds a thoroughly modern open floor plan, designed to house a busy family with three active children. A primary focus was the kitchen, and more importantly, the butler’s pantry tucked behind it. Flowing logically from the garage entry and mudroom, and with two access points from the main kitchen, it fulfills the utilitarian functions of storage and prep, leaving the main kitchen free to shine as an integral part of the open living area.
An ARDA for Custom Home Design goes to
Royal Oaks Design
Designer: Kieran Liebl
From: Oakdale, Minnesota
2
