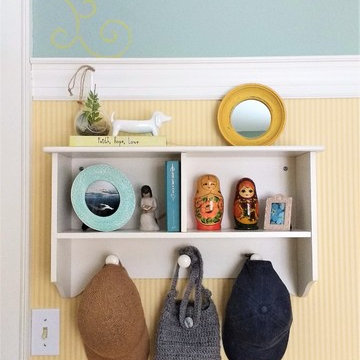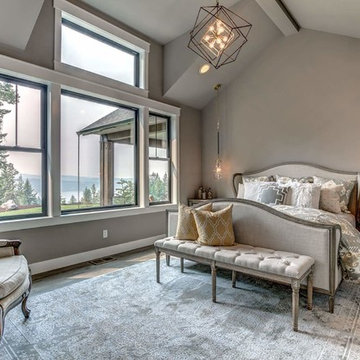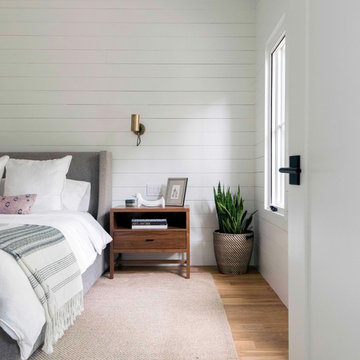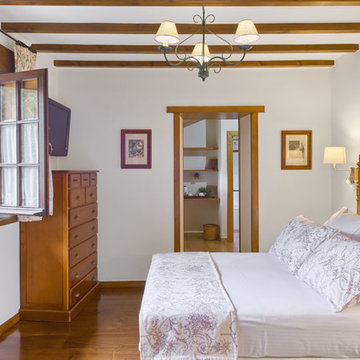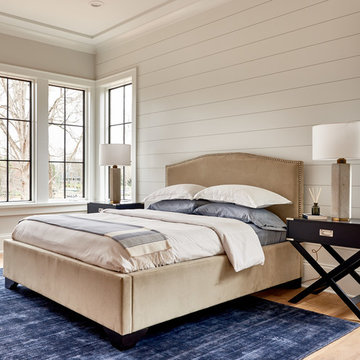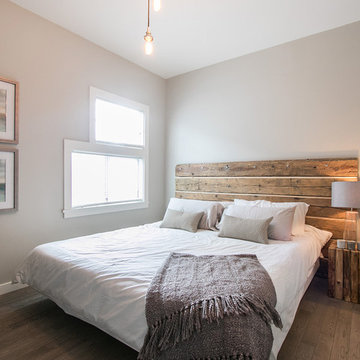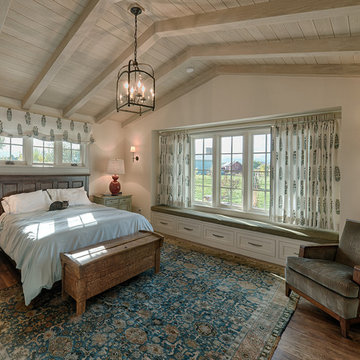40 442 foton på lantligt sovrum
Sortera efter:
Budget
Sortera efter:Populärt i dag
181 - 200 av 40 442 foton
Artikel 1 av 2
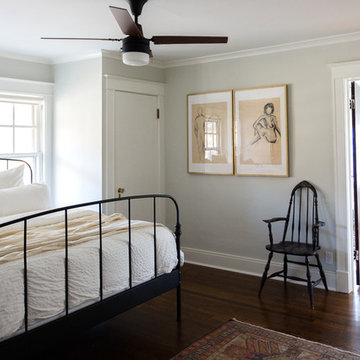
Jessica Cain © 2018 Houzz
Inspiration för mellanstora lantliga huvudsovrum, med grå väggar
Inspiration för mellanstora lantliga huvudsovrum, med grå väggar
Hitta den rätta lokala yrkespersonen för ditt projekt
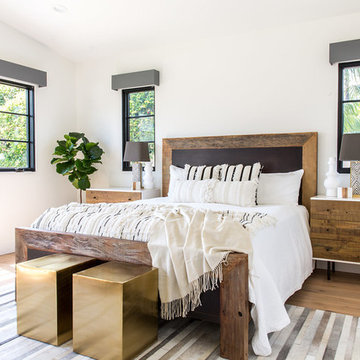
Marisa Vitale Photography
www.marisavitale.com
Foto på ett stort lantligt huvudsovrum, med vita väggar, ljust trägolv och beiget golv
Foto på ett stort lantligt huvudsovrum, med vita väggar, ljust trägolv och beiget golv
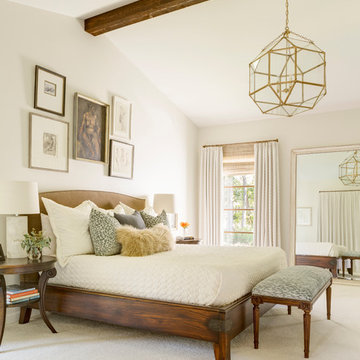
Master Bedroom
Inspiration för ett stort lantligt huvudsovrum, med vita väggar, heltäckningsmatta och beiget golv
Inspiration för ett stort lantligt huvudsovrum, med vita väggar, heltäckningsmatta och beiget golv

Barn wood ceiling
Exempel på ett stort lantligt huvudsovrum, med vita väggar, ljust trägolv, en standard öppen spis, en spiselkrans i trä och beiget golv
Exempel på ett stort lantligt huvudsovrum, med vita väggar, ljust trägolv, en standard öppen spis, en spiselkrans i trä och beiget golv
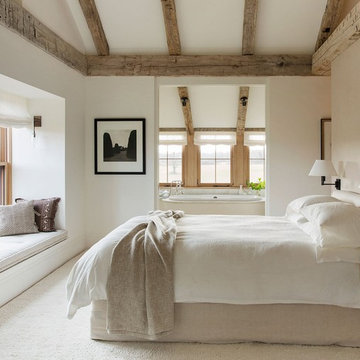
An inviting Farmhouse inspired master bedroom with soft, luxorious carpet. Available at Finstad's Carpet One.
Lantlig inredning av ett mellanstort huvudsovrum, med vita väggar och heltäckningsmatta
Lantlig inredning av ett mellanstort huvudsovrum, med vita väggar och heltäckningsmatta
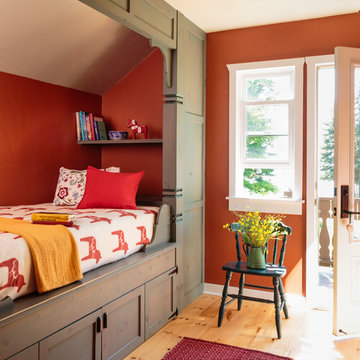
Mark Lohmann
Idéer för mellanstora lantliga gästrum, med röda väggar, ljust trägolv och brunt golv
Idéer för mellanstora lantliga gästrum, med röda väggar, ljust trägolv och brunt golv
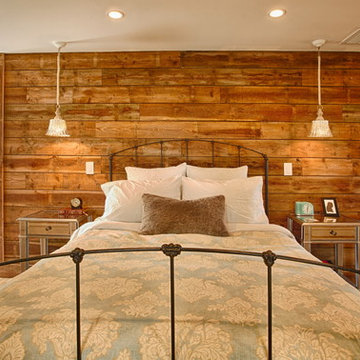
Cindy Apple Photography
Inredning av ett lantligt mellanstort huvudsovrum, med beige väggar och ljust trägolv
Inredning av ett lantligt mellanstort huvudsovrum, med beige väggar och ljust trägolv
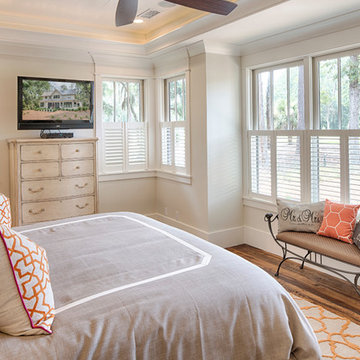
The best of past and present architectural styles combine in this welcoming, farmhouse-inspired design. Clad in low-maintenance siding, the distinctive exterior has plenty of street appeal, with its columned porch, multiple gables, shutters and interesting roof lines. Other exterior highlights included trusses over the garage doors, horizontal lap siding and brick and stone accents. The interior is equally impressive, with an open floor plan that accommodates today’s family and modern lifestyles. An eight-foot covered porch leads into a large foyer and a powder room. Beyond, the spacious first floor includes more than 2,000 square feet, with one side dominated by public spaces that include a large open living room, centrally located kitchen with a large island that seats six and a u-shaped counter plan, formal dining area that seats eight for holidays and special occasions and a convenient laundry and mud room. The left side of the floor plan contains the serene master suite, with an oversized master bath, large walk-in closet and 16 by 18-foot master bedroom that includes a large picture window that lets in maximum light and is perfect for capturing nearby views. Relax with a cup of morning coffee or an evening cocktail on the nearby covered patio, which can be accessed from both the living room and the master bedroom. Upstairs, an additional 900 square feet includes two 11 by 14-foot upper bedrooms with bath and closet and a an approximately 700 square foot guest suite over the garage that includes a relaxing sitting area, galley kitchen and bath, perfect for guests or in-laws.
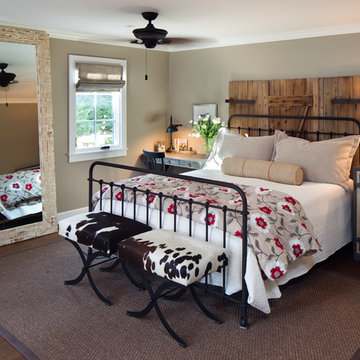
Jim Brady Architectural Photography
Lantlig inredning av ett huvudsovrum, med bruna väggar
Lantlig inredning av ett huvudsovrum, med bruna väggar
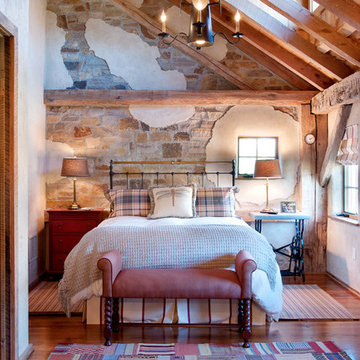
photo by Katrina Mojzesz http://www.topkatphoto.com
Foto på ett stort lantligt gästrum, med flerfärgade väggar och mellanmörkt trägolv
Foto på ett stort lantligt gästrum, med flerfärgade väggar och mellanmörkt trägolv
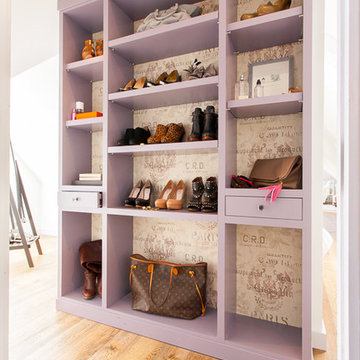
Photographer: Victoria Achtymichuk
Inspiration för små lantliga sovloft, med vita väggar och ljust trägolv
Inspiration för små lantliga sovloft, med vita väggar och ljust trägolv
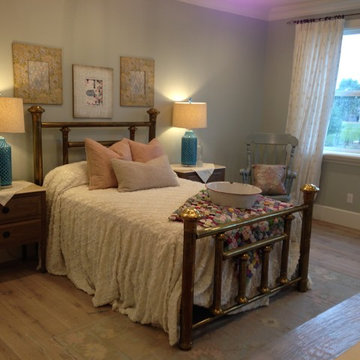
Grandma's room is vintage chic. Antique brass bed with antique style bedding and throw pillows. There is a nook with a writing desk along with crocheted rugs make this a place anyone would want to stay. Big windows make the room bright.
40 442 foton på lantligt sovrum
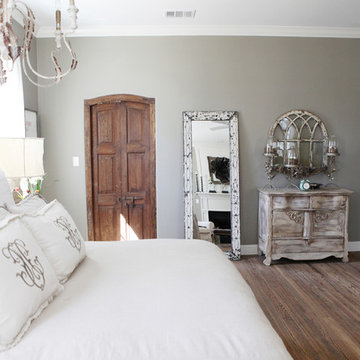
http://mollywinphotography.com
Foto på ett litet lantligt huvudsovrum, med grå väggar och mellanmörkt trägolv
Foto på ett litet lantligt huvudsovrum, med grå väggar och mellanmörkt trägolv
10
