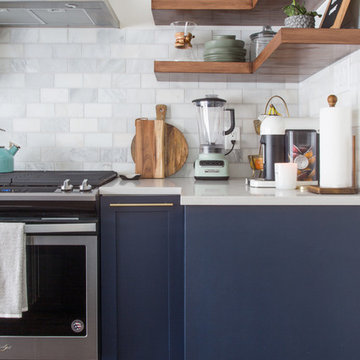49 167 foton på retro kök
Sortera efter:
Budget
Sortera efter:Populärt i dag
141 - 160 av 49 167 foton
Artikel 1 av 2

The kitchen has a u-shaped plan and a custom-made central bamboo and walnut table.
Photo by Jim Houston
Inspiration för retro vitt u-kök, med en undermonterad diskho, släta luckor, skåp i mellenmörkt trä, vitt stänkskydd, glaspanel som stänkskydd, rostfria vitvaror, en köksö och grått golv
Inspiration för retro vitt u-kök, med en undermonterad diskho, släta luckor, skåp i mellenmörkt trä, vitt stänkskydd, glaspanel som stänkskydd, rostfria vitvaror, en köksö och grått golv
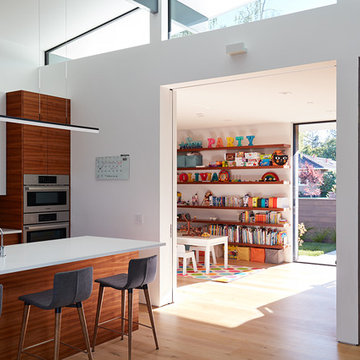
Klopf Architecture and Outer space Landscape Architects designed a new warm, modern, open, indoor-outdoor home in Los Altos, California. Inspired by mid-century modern homes but looking for something completely new and custom, the owners, a couple with two children, bought an older ranch style home with the intention of replacing it.
Created on a grid, the house is designed to be at rest with differentiated spaces for activities; living, playing, cooking, dining and a piano space. The low-sloping gable roof over the great room brings a grand feeling to the space. The clerestory windows at the high sloping roof make the grand space light and airy.
Upon entering the house, an open atrium entry in the middle of the house provides light and nature to the great room. The Heath tile wall at the back of the atrium blocks direct view of the rear yard from the entry door for privacy.
The bedrooms, bathrooms, play room and the sitting room are under flat wing-like roofs that balance on either side of the low sloping gable roof of the main space. Large sliding glass panels and pocketing glass doors foster openness to the front and back yards. In the front there is a fenced-in play space connected to the play room, creating an indoor-outdoor play space that could change in use over the years. The play room can also be closed off from the great room with a large pocketing door. In the rear, everything opens up to a deck overlooking a pool where the family can come together outdoors.
Wood siding travels from exterior to interior, accentuating the indoor-outdoor nature of the house. Where the exterior siding doesn’t come inside, a palette of white oak floors, white walls, walnut cabinetry, and dark window frames ties all the spaces together to create a uniform feeling and flow throughout the house. The custom cabinetry matches the minimal joinery of the rest of the house, a trim-less, minimal appearance. Wood siding was mitered in the corners, including where siding meets the interior drywall. Wall materials were held up off the floor with a minimal reveal. This tight detailing gives a sense of cleanliness to the house.
The garage door of the house is completely flush and of the same material as the garage wall, de-emphasizing the garage door and making the street presentation of the house kinder to the neighborhood.
The house is akin to a custom, modern-day Eichler home in many ways. Inspired by mid-century modern homes with today’s materials, approaches, standards, and technologies. The goals were to create an indoor-outdoor home that was energy-efficient, light and flexible for young children to grow. This 3,000 square foot, 3 bedroom, 2.5 bathroom new house is located in Los Altos in the heart of the Silicon Valley.
Klopf Architecture Project Team: John Klopf, AIA, and Chuang-Ming Liu
Landscape Architect: Outer space Landscape Architects
Structural Engineer: ZFA Structural Engineers
Staging: Da Lusso Design
Photography ©2018 Mariko Reed
Location: Los Altos, CA
Year completed: 2017

Mid century modern kitchen
Vern Uyetake Photography
Bild på ett mellanstort 60 tals vit vitt kök, med en undermonterad diskho, släta luckor, skåp i mellenmörkt trä, bänkskiva i kvarts, blått stänkskydd, stänkskydd i glaskakel, rostfria vitvaror, ljust trägolv och en halv köksö
Bild på ett mellanstort 60 tals vit vitt kök, med en undermonterad diskho, släta luckor, skåp i mellenmörkt trä, bänkskiva i kvarts, blått stänkskydd, stänkskydd i glaskakel, rostfria vitvaror, ljust trägolv och en halv köksö
Hitta den rätta lokala yrkespersonen för ditt projekt
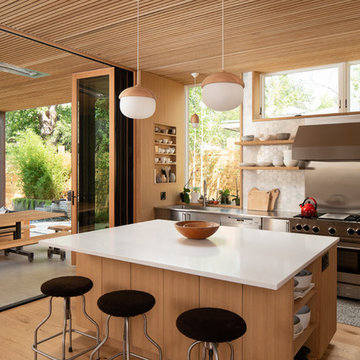
Dane Cronin
Foto på ett 50 tals kök, med en integrerad diskho, öppna hyllor, bänkskiva i rostfritt stål, stänkskydd med metallisk yta, rostfria vitvaror, ljust trägolv och en köksö
Foto på ett 50 tals kök, med en integrerad diskho, öppna hyllor, bänkskiva i rostfritt stål, stänkskydd med metallisk yta, rostfria vitvaror, ljust trägolv och en köksö

Winner of the 2018 Tour of Homes Best Remodel, this whole house re-design of a 1963 Bennet & Johnson mid-century raised ranch home is a beautiful example of the magic we can weave through the application of more sustainable modern design principles to existing spaces.
We worked closely with our client on extensive updates to create a modernized MCM gem.
Extensive alterations include:
- a completely redesigned floor plan to promote a more intuitive flow throughout
- vaulted the ceilings over the great room to create an amazing entrance and feeling of inspired openness
- redesigned entry and driveway to be more inviting and welcoming as well as to experientially set the mid-century modern stage
- the removal of a visually disruptive load bearing central wall and chimney system that formerly partitioned the homes’ entry, dining, kitchen and living rooms from each other
- added clerestory windows above the new kitchen to accentuate the new vaulted ceiling line and create a greater visual continuation of indoor to outdoor space
- drastically increased the access to natural light by increasing window sizes and opening up the floor plan
- placed natural wood elements throughout to provide a calming palette and cohesive Pacific Northwest feel
- incorporated Universal Design principles to make the home Aging In Place ready with wide hallways and accessible spaces, including single-floor living if needed
- moved and completely redesigned the stairway to work for the home’s occupants and be a part of the cohesive design aesthetic
- mixed custom tile layouts with more traditional tiling to create fun and playful visual experiences
- custom designed and sourced MCM specific elements such as the entry screen, cabinetry and lighting
- development of the downstairs for potential future use by an assisted living caretaker
- energy efficiency upgrades seamlessly woven in with much improved insulation, ductless mini splits and solar gain
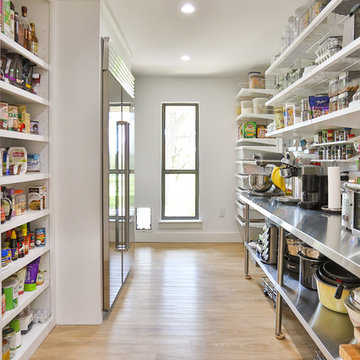
Hill Country Real Estate Photography
Foto på ett 50 tals kök, med öppna hyllor, vitt stänkskydd och ljust trägolv
Foto på ett 50 tals kök, med öppna hyllor, vitt stänkskydd och ljust trägolv
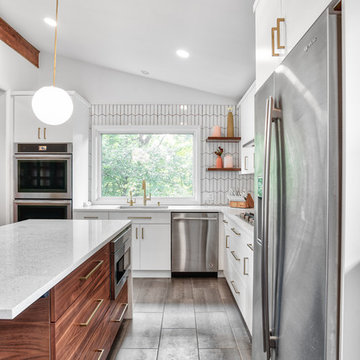
The brass hardware on the walnut island really brings out the colors. A look at this perfect kitchen from the pantry.
Photos by Chris Veith.
Inspiration för mellanstora retro vitt kök, med en nedsänkt diskho, släta luckor, vita skåp, vitt stänkskydd, stänkskydd i tunnelbanekakel, rostfria vitvaror, klinkergolv i porslin, en köksö, grått golv och bänkskiva i kvartsit
Inspiration för mellanstora retro vitt kök, med en nedsänkt diskho, släta luckor, vita skåp, vitt stänkskydd, stänkskydd i tunnelbanekakel, rostfria vitvaror, klinkergolv i porslin, en köksö, grått golv och bänkskiva i kvartsit

Exempel på ett mellanstort 50 tals vit vitt kök, med en undermonterad diskho, släta luckor, skåp i mellenmörkt trä, bänkskiva i kvarts, blått stänkskydd, stänkskydd i keramik, integrerade vitvaror, ljust trägolv, en köksö och brunt golv

Exempel på ett litet retro vit vitt u-kök, med en enkel diskho, släta luckor, skåp i mellenmörkt trä, bänkskiva i kvarts, fönster som stänkskydd, rostfria vitvaror och mellanmörkt trägolv

Treve Johnson
Inspiration för ett 50 tals linjärt skafferi, med en undermonterad diskho, släta luckor, skåp i mellenmörkt trä, orange stänkskydd, stänkskydd i tunnelbanekakel, mellanmörkt trägolv och träbänkskiva
Inspiration för ett 50 tals linjärt skafferi, med en undermonterad diskho, släta luckor, skåp i mellenmörkt trä, orange stänkskydd, stänkskydd i tunnelbanekakel, mellanmörkt trägolv och träbänkskiva
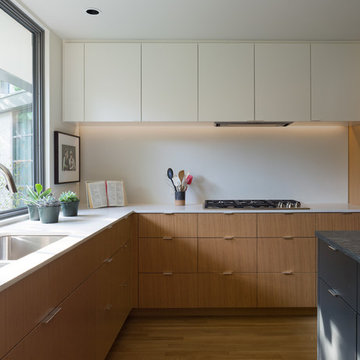
White Oak cabinets and floor. Island counter top is Pietra Cardoso Schist. White counter top is Caesarstone, color Fresh Concrete. Island paint color is Sherwin Williams, Iron Ore. White wall and cabinet color is Benjamin Moore, Cloud Cover.
Photo by Whit Preston
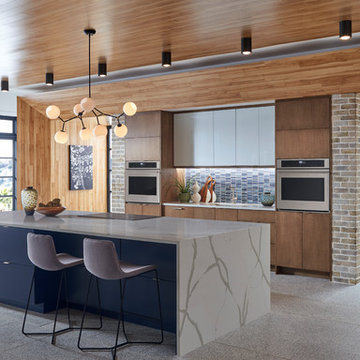
Stone: TundraBrick - Latigo
Create a modern space using Eldorado Stone's TundraBrick in Latigo. TundraBrick is a classically-shaped profile with all the surface character you could want. Slightly squared edges are chiseled and worn as if they’d braved the elements for decades. TundraBrick is roughly 2.5″ high and 7.875″ long.
Get a Sample of TundraBrick: https://shop.eldoradostone.com/products/tundrabrick-sample

The previous kitchen was the result of an 80's remodel, complete with dropped ceiling. We opened up the space and re-configured the entire kitchen to include a large island.
The cabinetry is all custom. Double oven and range from Miele. SubZero fridge. The backsplash tile is from Heath Ceramics in LA. The Velux skylights are operable and have solar-powered shades.

Leslie Murchie
Exempel på ett 60 tals beige beige kök, med släta luckor, skåp i mellenmörkt trä, bänkskiva i kvartsit, grått stänkskydd, stänkskydd i glaskakel, rostfria vitvaror, mellanmörkt trägolv, en köksö och brunt golv
Exempel på ett 60 tals beige beige kök, med släta luckor, skåp i mellenmörkt trä, bänkskiva i kvartsit, grått stänkskydd, stänkskydd i glaskakel, rostfria vitvaror, mellanmörkt trägolv, en köksö och brunt golv
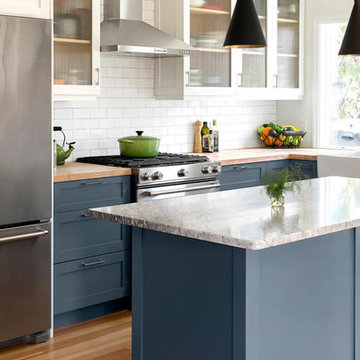
50 tals inredning av ett kök, med en rustik diskho, skåp i shakerstil, blå skåp, träbänkskiva, vitt stänkskydd, stänkskydd i tunnelbanekakel, rostfria vitvaror, ljust trägolv och en köksö

Note our custom-designed lighting solution!
Inspiration för 50 tals kök med öppen planlösning, med en enkel diskho, släta luckor, gröna skåp, rostfria vitvaror, mellanmörkt trägolv och en köksö
Inspiration för 50 tals kök med öppen planlösning, med en enkel diskho, släta luckor, gröna skåp, rostfria vitvaror, mellanmörkt trägolv och en köksö

Painted blue kitchen cabinets, black soapstone counter, colorful rug. Brass lighting, brass hardware.
Inredning av ett retro avskilt, litet parallellkök, med en nedsänkt diskho, skåp i shakerstil, blå skåp, bänkskiva i täljsten, beige stänkskydd, stänkskydd i porslinskakel, rostfria vitvaror, mellanmörkt trägolv, en halv köksö och brunt golv
Inredning av ett retro avskilt, litet parallellkök, med en nedsänkt diskho, skåp i shakerstil, blå skåp, bänkskiva i täljsten, beige stänkskydd, stänkskydd i porslinskakel, rostfria vitvaror, mellanmörkt trägolv, en halv köksö och brunt golv

Bespoke Uncommon Projects plywood kitchen with black laminate doors, maple veneered plywood carcasses and a solid surface worktop.
Photos by Jocelyn Low
49 167 foton på retro kök
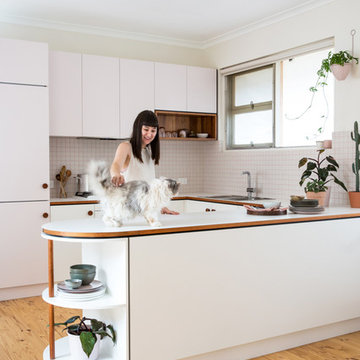
Josie Withers
Idéer för små retro kök, med släta luckor, laminatbänkskiva, vitt stänkskydd, stänkskydd i keramik, vita vitvaror och ljust trägolv
Idéer för små retro kök, med släta luckor, laminatbänkskiva, vitt stänkskydd, stänkskydd i keramik, vita vitvaror och ljust trägolv
8
