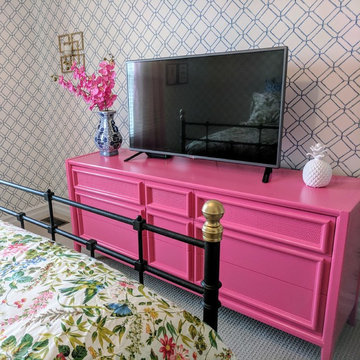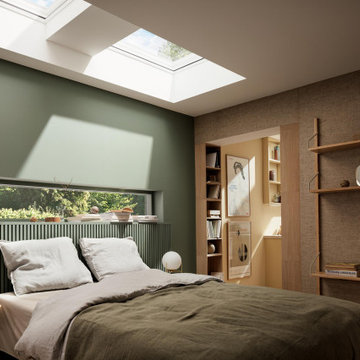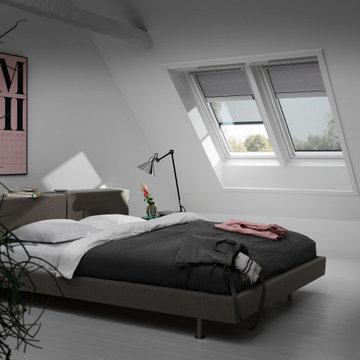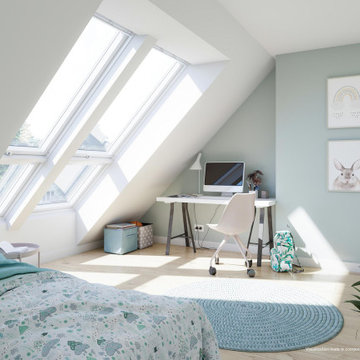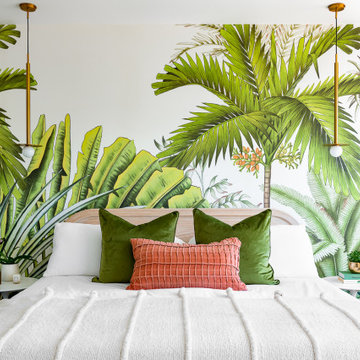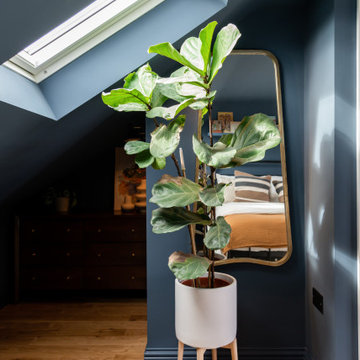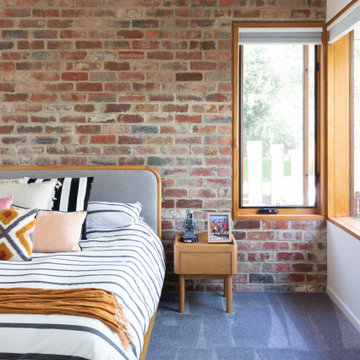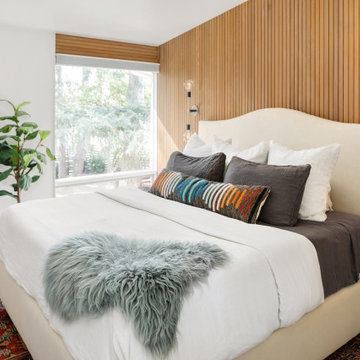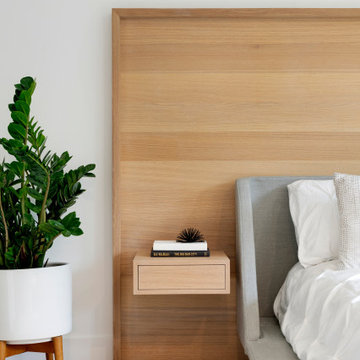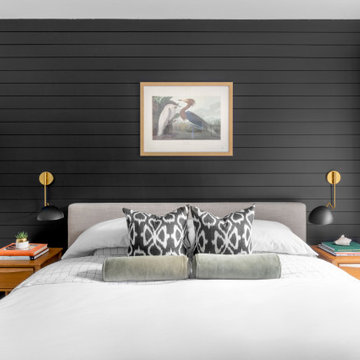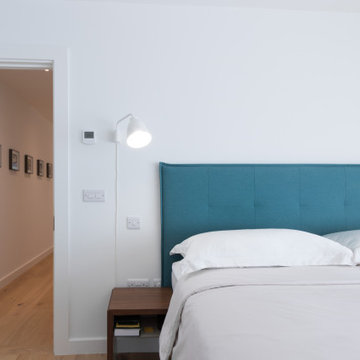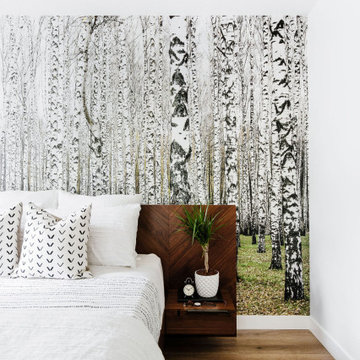19 130 foton på retro sovrum
Sortera efter:
Budget
Sortera efter:Populärt i dag
181 - 200 av 19 130 foton
Artikel 1 av 2
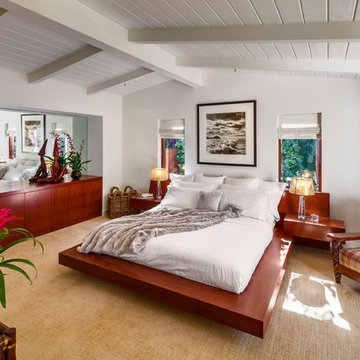
Whole house remodel of a classic Mid-Century style beach bungalow into a modern beach villa.
Architect: Neumann Mendro Andrulaitis
General Contractor: Allen Construction
Photographer: Ciro Coelho
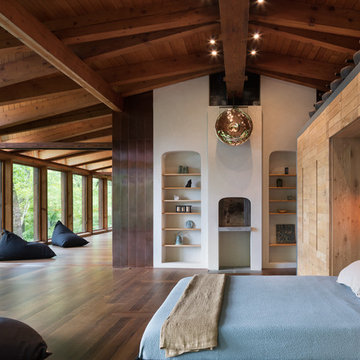
Built by the founder of Dansk, Beckoning Path lies in wonderfully landscaped grounds overlooking a private pond. Taconic Builders was privileged to renovate the property for its current owner.
Architect: Barlis Wedlick Architect
Photo Credit: Peter Aarron/ Esto
Hitta den rätta lokala yrkespersonen för ditt projekt
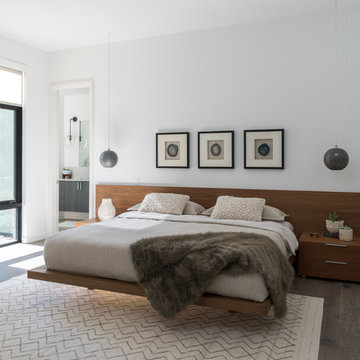
A well-known Dallas builder and his family look to Cantoni designer Stephanie Stephenson to infuse their cool, clean-lined home with high-style warmth. Photos by Michael Hunter.
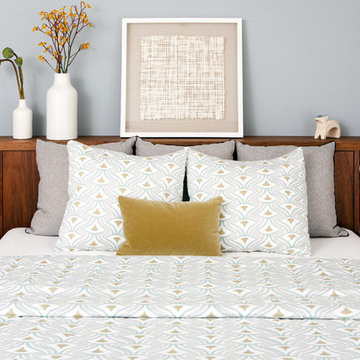
Hired by the owners to provide interior design services for a complete remodel of a mid-century home in Berkeley Hills, California this family of four’s wishes were to create a home that was inviting, playful, comfortable and modern. Slated with a quirky floor plan that needed a rational design solution we worked extensively with the homeowners to provide interior selections for all finishes, cabinet designs, redesign of the fireplace and custom media cabinet, headboard and platform bed. Hues of walnut, white, gray, blues and citrine yellow were selected to bring an overall inviting and playful modern palette. Regan Baker Design was responsible for construction documents and assited with construction administration to help ensure the designs were well executed. Styling and new furniture was paired to compliment a few existing key pieces, including a commissioned piece of art, side board, dining table, console desk, and of course the breathtaking view of San Francisco's Bay.
Photography by Odessa
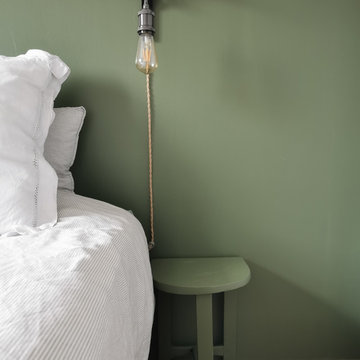
Suite à l’achat de leur 1ère maison, mes clients souhaitaient redonner une seconde jeunesse à cette chambre qui avait vu défiler quelques années devant elle…
Nous avons alors opté pour un Vert Kaki profond afin de créer une tête de lit.
Nous avons également créé l’étagère et les suspensions avec des matériaux de récupération et de seconde main.
Les chevets sont d’anciens tabourets à 3 pieds, utilisés pour la traite des vaches. Issus du réemploi et chinés, ils ont été peints dans la même couleur, avec une peinture biosourcée, fabriquée en France.
Les draps brodés anciens ainsi que les vieilles affiches botaniques ont été trouvés dans les placards familiaux de mes clients.
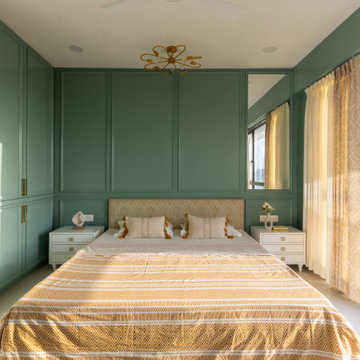
Embedded in a plain philosophy of design approach, the residence for two is located on the outskirts of Surat with plenty of open space around the plot. Originally a weekend house, the structure is a part of a gated community with abundant vegetation and fresh air, something that is difficult to discover in the bustling and fast-growing city of Surat. The G+1 volume has its openings facing the common road that runs along the plot area. The exterior of the bungalow gives off an impression of a weekend home, with a sloping roof gracing the elevational treatment and balconies stepping out to oversee the softscape and hardscape design in the common plot. The front facade sees a role glass, plaster, and wooden cladding, showcasing a balanced palette of transparency and opaqueness.
The ground floor occupies the common area, which hosts an open plan between the living, dining area, and kitchen. The clientele requirements were quite brief: they desired a home with plenty of natural light paired with simplistic furniture designs to adorn the space. With this brief, the interior designers came up with an original concept and idea for the couple’s home. The built-up space covers an area of 1500 sq. ft. with the primary concern of keeping the design welcoming and intimate. The design language of the interiors has a contemporary dialogue that flows around the house. The contemporary impressions come out in wall paneling, furnishings, color palette, textures, and lighting fixtures too. The familial spaces have a theme of black and white. The classic combination of colors is paired with a design pedagogy that makes the space stand out. The living room is painted white, while the light-gray fabric of the couch highlights the space. The teal-colored poufs and pillows bring in a wave of pop in a light and steady backdrop. The white paneling on the walls makes up for a TV unit and it continues its play to the dining area. The veneer encompassing the dining table and chairs compliment the white paneling and the splash of black in the kitchen beyond. The lighting fixture for the dining area has a rustic and chic vibe to it which intensifies the space’s value.
The kitchen stands out very boldly and bravely with its sides smeared in black. The overhead cabinets and drawers have a similar design approach, with black duco coating and golden- colored handles. The glass cabinets with golden knobs give the kitchen a very quaint feel. A breakfast counter blends in with the kitchen, highlighted by a pair of bar stools. The pairing of monochrome colors falls in line with the client’s wish of achieving simplicity. The whites of the space make the room look bigger when it receives plenty of natural light from the openings. The ground floor consists of a bedroom with an attached bathroom and a common washroom. The ground floor bedroom is aligned in a similar color scheme except the white is put together with a shade of light pastel green. The white paneling behind the head of the bed has a calming and sober effect with innocent grooves and an ornamental lighting fixture on both sides of the bed. The headboard is seen as an intricate piece of embroidery and brings in a sense of play in an overall simple layout. The side tables speak a pop of pastel while the cabinets and television unit camouflage with the wall. The dog- legged staircase is supported with black tainted glass. The first floor is occupied by three bedrooms and a pooja room. They follow a similar theme of tranquil and simple colors. The master bedroom on the first floor has a color scheme of pastel green and white. The contemporary panel design lines up from the headboard to the cupboard. The quaint intricacies of pattern and embroidery on curtains and the bed’s back support add a touch of nonchalance. The bedroom facing the entrance carries a hint of gray, black, and white in its wake. The black sconces on both sides of the bed emanate a classical feeling. The children’s bedroom is approached with a playful yet mindful method. The sofa set placed within the cupboard space stretches into a bed when needed, a smart solution to make a space multi- functional. The pooja room is soothing to the eyes with its white and golden luminescence.
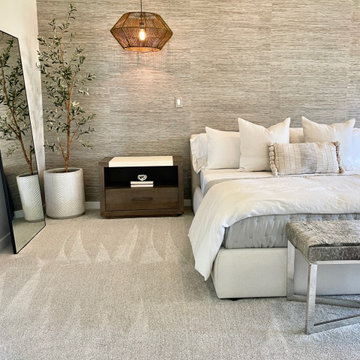
Neutral, organic, minimalist bedroom design for our clients new home! Beautiful primary suite design.
Inspiration för ett stort 50 tals huvudsovrum, med heltäckningsmatta
Inspiration för ett stort 50 tals huvudsovrum, med heltäckningsmatta
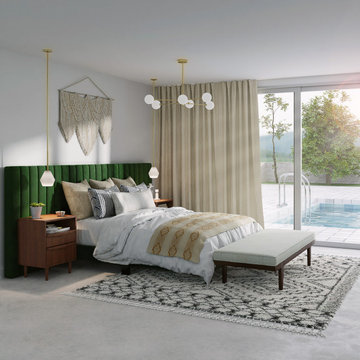
This mid-century modern bedroom design is inspired by Mandy Moore. It features an expansive green velvet headboard, mid-century modern nightstands and glamorous brass light fixtures. The large shag rug adds a cozy touch to this design.
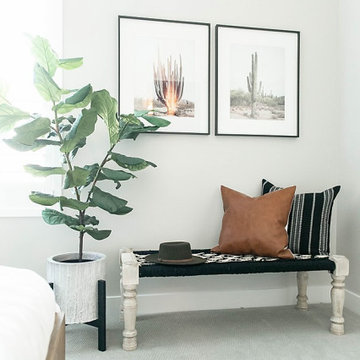
Inredning av ett 50 tals mellanstort gästrum, med heltäckningsmatta, grått golv och grå väggar
19 130 foton på retro sovrum
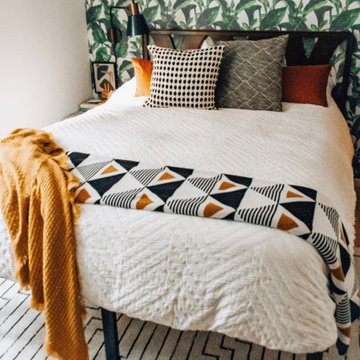
Idéer för att renovera ett litet 60 tals gästrum, med vita väggar, ljust trägolv och beiget golv
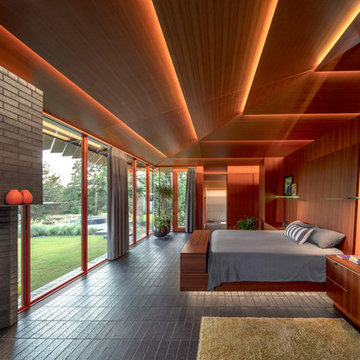
True fir panels on Ceiling with Mahogany woods for the walls. Custom bed and night stand. One of a kind home
Exempel på ett retro huvudsovrum, med bruna väggar och grått golv
Exempel på ett retro huvudsovrum, med bruna väggar och grått golv
10
