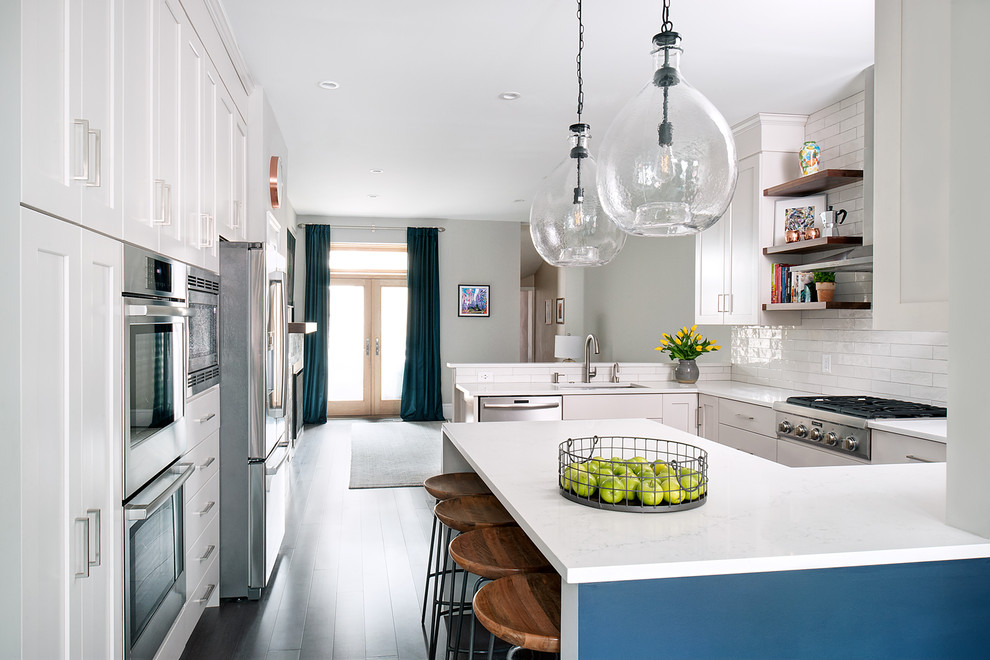
2nd Street Philadelphia
When down2earth interior design was called upon to redesign this Queen Village row house, we knew that a complete overhaul to the plan was necessary. The kitchen, originally in the back of the house, had an unusable fireplace taking up valuable space, a terrible workflow, and cabinets and counters that had seen better days. The dining room and family room were one open space without definition or character.
The solution: reorganize the entire first floor. The dining area, with its deep blue walls and capiz chandelier, provides an immediate sense of place when you first walk into the home, and there is space for entryway items immediately next to the door.
The kitchen is now in the center of the open concept space, with half walls separating it from the adjacent dining room and family room. Sleek white cabinetry, pale tile and counters, open shelves, and glass globe lighting keep the space clean and bright, which is essential since this space gets no direct natural light. Floor to ceiling kitchen cabinetry on the north wall maximizes storage, which is essential for the young family occupying this home.
Photos: Rebecca McAlpin
