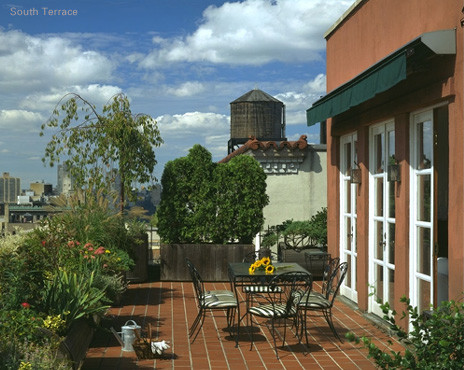
Abelow Sherman Architects LLC
Portfolio: Urban Residential VIETOR APARTMENT Upper West Side, New York Partner-in-Charge: David Sherman Contractor: Foundations Photographer: Catherine Tighe Completed: 1994 Project Team: Lisa Odyniec This project involved renovations and additions to a Landmarked prewar penthouse apartment on Manhattan?s Upper West Side. It evolved into an interesting combination of heavy construction (roofing, flashing, new exterior walls) and a spare interior design, which was an attempt to create an appropriate backdrop to the Owner?s eclectic collection of furnishings. A solarium was added to the North side of the bedroom, taking advantage of spectacular views from the Hudson River to Central Park, and bringing abundant northern light into the bedroom suite. A Master Bath suite was added as a new bulkhead on the east roof, featuring a large windowed view of the Park from the tub/shower, and an operable skylight above. All exterior work was approved through the NYC Landmark process. Pale tinted waterproof plaster and French limestone surround the two compartments of the bathroom, while an ebonized oak floor and white walls create a serene spaciousness in the bedroom and solarium. The existing south portion of the apartment was then renovated to complement the north; the original varnished pine board paneling was bleached and stained a warm khaki color, and the natural oak floors were ebonized.
