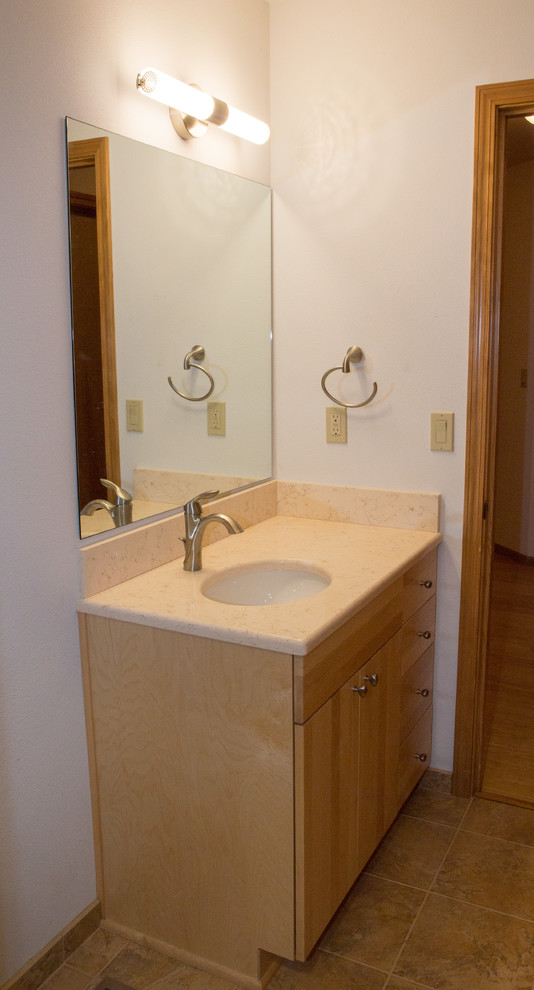
ADA Main Bathroom
I designed this ADA bathroom and assisted the homeowner in making all of the fixture, material and finish choices while working at Corvallis Custom Kitchens and Baths.
Our client needed to update this bathroom for her husband who uses a walker and needs assistance with daily bathing and such.
We installed a frameless glass shower with a fixed panel and one slider section. In the fixed panel, we installed a small door so the controls for the shower can be accessed without having to enter the shower. A linear drain allows for a zero threshold entry into the shower allowing for the bather to enter without any barrier to step over.
We installed an American Standard Cadet Pro Right Height toilet and places blocking in the wall so drop down grab bars (one with a toilet paper holder) could be added if wanted at a later time.
We decided to install a narrower vanity than what was previously installed to allow more room in the toilet area. Maple flat panel cabinetry was installed with Silestone Phoenix quuartz countertops and backsplash with a Kohler Caxton undermount sink with a Moen single handle faucet.
Grab bars were installed in the shower stall and at the entry to the shower, along with a Speakman grab bar shower system with Hansgrohe shower controls. A combo niche for shampoo and such was installed close to the handheld showerhead for easy access.
LED lighting was added to the shower area on it's own dimmer switch. An additional LED fixture was installed over the vanity to provide excellent task lighting for anyone using the vanity.
The door to the bedroom was also changed to a pocket door and widened to allow easier access to the bathroom from the bedroom.

small sink bath