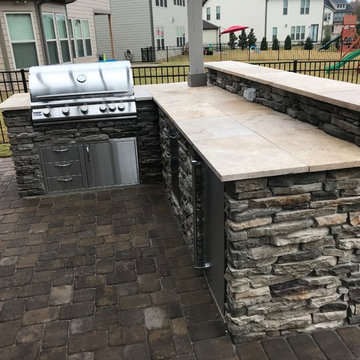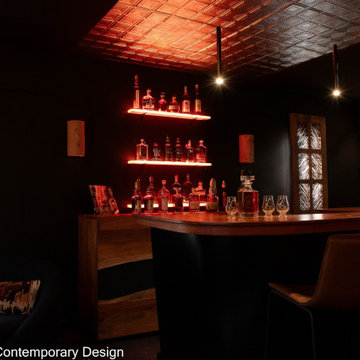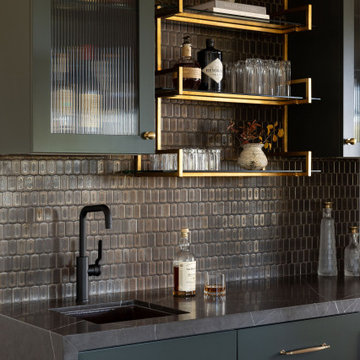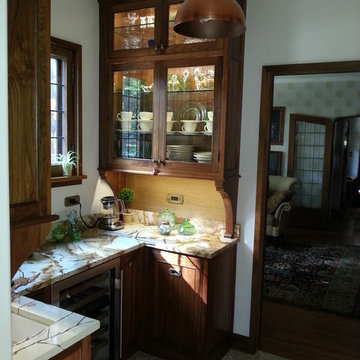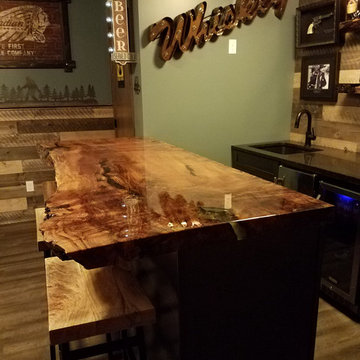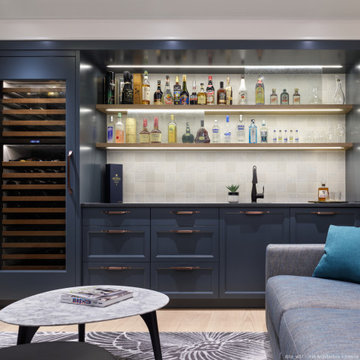Amerikansk svart hemmabar
Sortera efter:
Budget
Sortera efter:Populärt i dag
1 - 20 av 295 foton
Artikel 1 av 3
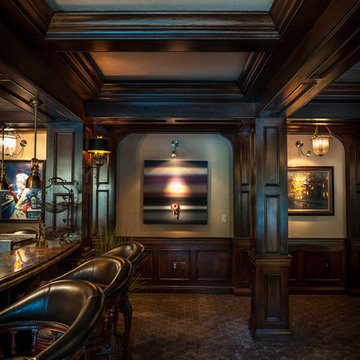
David Alan
Idéer för att renovera en amerikansk hemmabar med stolar, med skåp i mörkt trä och granitbänkskiva
Idéer för att renovera en amerikansk hemmabar med stolar, med skåp i mörkt trä och granitbänkskiva

Inspiration för stora amerikanska l-formade brunt hemmabarer med stolar, med luckor med profilerade fronter, skåp i mörkt trä, träbänkskiva, mörkt trägolv, en undermonterad diskho och flerfärgad stänkskydd
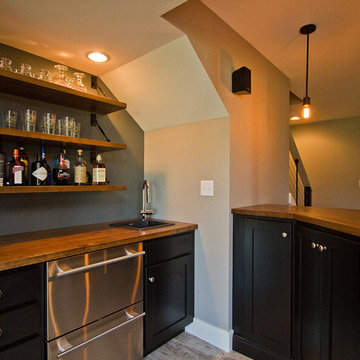
Abigail Rose Photography
Exempel på en stor amerikansk bruna linjär brunt hemmabar med vask, med heltäckningsmatta, en nedsänkt diskho, luckor med infälld panel, svarta skåp, träbänkskiva och grått stänkskydd
Exempel på en stor amerikansk bruna linjär brunt hemmabar med vask, med heltäckningsmatta, en nedsänkt diskho, luckor med infälld panel, svarta skåp, träbänkskiva och grått stänkskydd
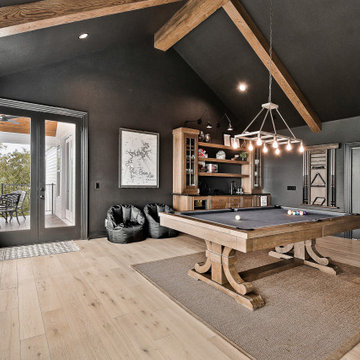
Idéer för att renovera en mycket stor amerikansk svarta svart hemmabar med vask, med luckor med upphöjd panel, bruna skåp, granitbänkskiva och ljust trägolv
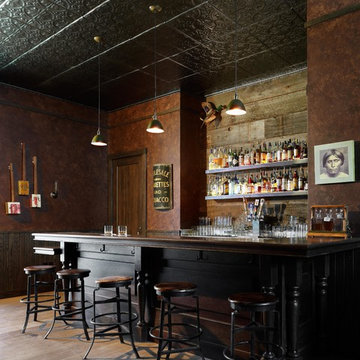
With tin tiles on the ceiling and a custom tobacco paperback faux finish on the walls, the space is a fresh take on the past, complete with reclaimed wood behind the bar and vintage accessories sourced from Wick's Battersea showroom.
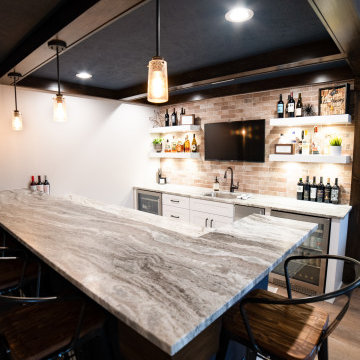
Inspiration för en amerikansk hemmabar, med skåp i shakerstil, vita skåp, granitbänkskiva, brunt stänkskydd, stänkskydd i keramik, vinylgolv och brunt golv

You get a sneak peak of the bar as you descend the stairs, but entrance is through the display win-cabinet wall in the entertainment space. Split level bar elevated over the games room.
Antiqued/eglomise mirror backed with floating shelves and a fluted edge brass bar on a curve design with brass accents and hand-turned pendant lighting.
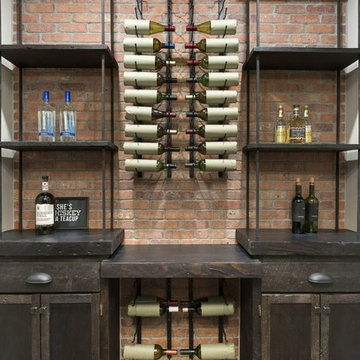
Inspiration för en mellanstor amerikansk hemmabar med stolar, med brunt stänkskydd, stänkskydd i tegel, mörkt trägolv och brunt golv
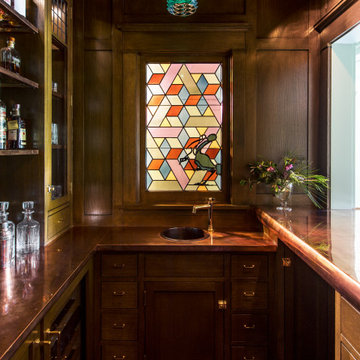
Idéer för att renovera en amerikansk u-formad hemmabar med stolar, med öppna hyllor, bänkskiva i akrylsten, mellanmörkt trägolv och brunt golv
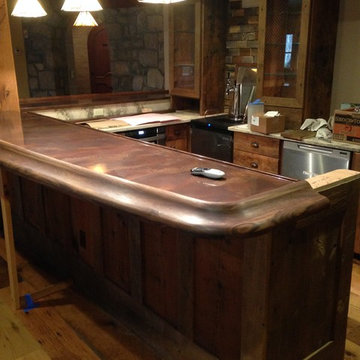
Location: Johnsonburg, NJ, United States
BarnWood built home bar and entertainment space completely custom built with sweeping copper and granite counter tops hammered copper sink glass display cases and a full size kegerator.

Amerikansk inredning av en mellanstor linjär hemmabar med vask, med en nedsänkt diskho, skåp i shakerstil, skåp i mörkt trä, grått stänkskydd, stänkskydd i stenkakel, mellanmörkt trägolv och brunt golv
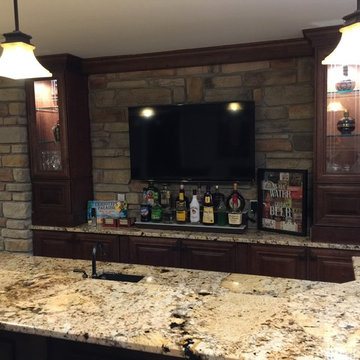
Larry Otte
Idéer för en stor amerikansk linjär hemmabar med stolar, med en undermonterad diskho, luckor med upphöjd panel, granitbänkskiva, beige stänkskydd, stänkskydd i stenkakel, klinkergolv i keramik och skåp i mörkt trä
Idéer för en stor amerikansk linjär hemmabar med stolar, med en undermonterad diskho, luckor med upphöjd panel, granitbänkskiva, beige stänkskydd, stänkskydd i stenkakel, klinkergolv i keramik och skåp i mörkt trä

The Parkgate was designed from the inside out to give homage to the past. It has a welcoming wraparound front porch and, much like its ancestors, a surprising grandeur from floor to floor. The stair opens to a spectacular window with flanking bookcases, making the family space as special as the public areas of the home. The formal living room is separated from the family space, yet reconnected with a unique screened porch ideal for entertaining. The large kitchen, with its built-in curved booth and large dining area to the front of the home, is also ideal for entertaining. The back hall entry is perfect for a large family, with big closets, locker areas, laundry home management room, bath and back stair. The home has a large master suite and two children's rooms on the second floor, with an uncommon third floor boasting two more wonderful bedrooms. The lower level is every family’s dream, boasting a large game room, guest suite, family room and gymnasium with 14-foot ceiling. The main stair is split to give further separation between formal and informal living. The kitchen dining area flanks the foyer, giving it a more traditional feel. Upon entering the home, visitors can see the welcoming kitchen beyond.
Photographer: David Bixel
Builder: DeHann Homes
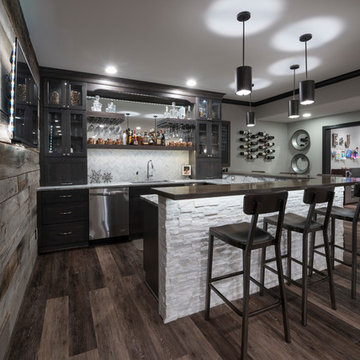
Our designers created this custom bar complete with Sierra Vista tile and a herringbone backslash. The solid grey quartz counter tops provide a smooth transition from the bar to the cabinets. We love the mixture of texture in this basement entertaining area.
Photo Credit: Chris Whonsetler
Amerikansk svart hemmabar
1
