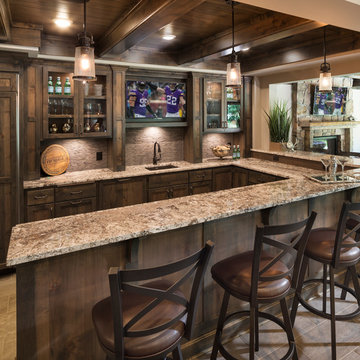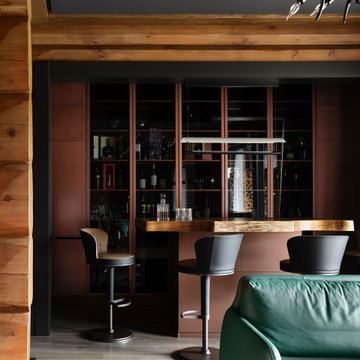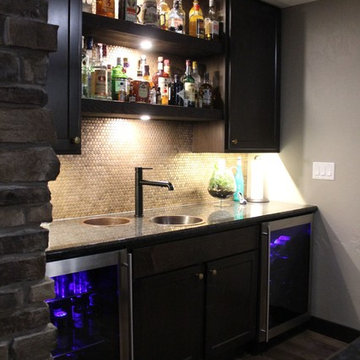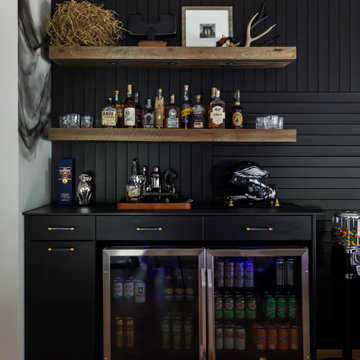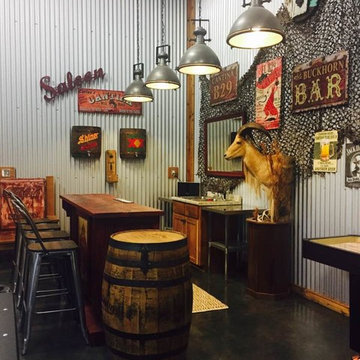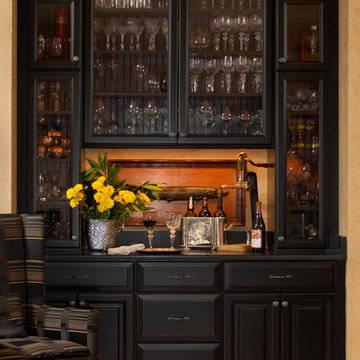Rustik svart hemmabar
Sortera efter:
Budget
Sortera efter:Populärt i dag
1 - 20 av 652 foton
Artikel 1 av 3

Rustik inredning av en hemmabar med vask, med en undermonterad diskho, luckor med glaspanel, skåp i mörkt trä, flerfärgad stänkskydd, stänkskydd i stenkakel, mörkt trägolv och marmorbänkskiva
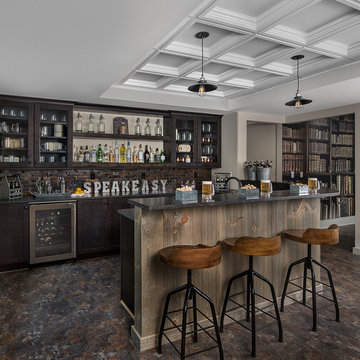
Idéer för en rustik u-formad hemmabar med stolar, med luckor med glaspanel, skåp i mörkt trä och brunt stänkskydd

Lower level entry and bar
Idéer för att renovera en mellanstor rustik parallell hemmabar med stolar, med bänkskiva i täljsten, flerfärgad stänkskydd, stänkskydd i stenkakel och klinkergolv i porslin
Idéer för att renovera en mellanstor rustik parallell hemmabar med stolar, med bänkskiva i täljsten, flerfärgad stänkskydd, stänkskydd i stenkakel och klinkergolv i porslin

Design-Build project included converting an unused formal living room in our client's home into a billiards room complete with a custom bar and humidor.

A close friend of one of our owners asked for some help, inspiration, and advice in developing an area in the mezzanine level of their commercial office/shop so that they could entertain friends, family, and guests. They wanted a bar area, a poker area, and seating area in a large open lounge space. So although this was not a full-fledged Four Elements project, it involved a Four Elements owner's design ideas and handiwork, a few Four Elements sub-trades, and a lot of personal time to help bring it to fruition. You will recognize similar design themes as used in the Four Elements office like barn-board features, live edge wood counter-tops, and specialty LED lighting seen in many of our projects. And check out the custom poker table and beautiful rope/beam light fixture constructed by our very own Peter Russell. What a beautiful and cozy space!
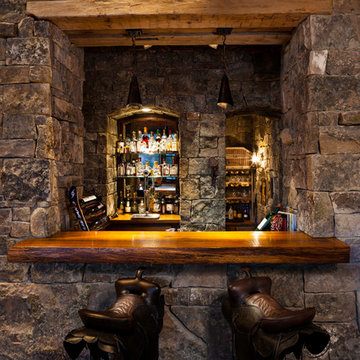
This Faure Halvorsen design features a guest house and a lookout tower above the main home. Built entirely of rustic logs and featuring lots of reclaimed materials, this is the epitome of Big Sky log cabins.
Project Manager: John A. Venner, Superintendent, Project Manager, Owner
Architect: Faure Halvorsen Architects
Photographer: Karl Neumann Photography
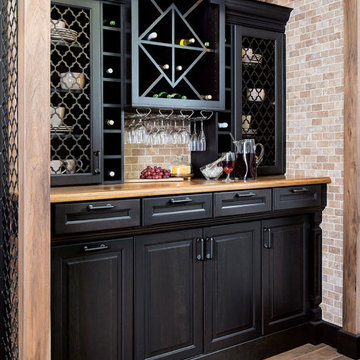
Rustik inredning av en mellanstor linjär hemmabar med vask, med luckor med upphöjd panel, svarta skåp, träbänkskiva, ljust trägolv och brunt golv
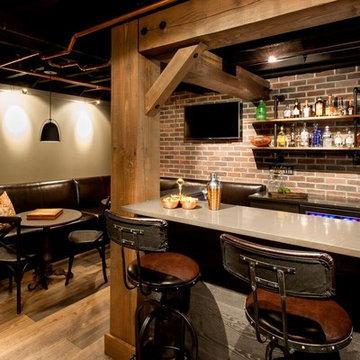
Exempel på en mellanstor rustik parallell hemmabar med stolar, med bänkskiva i koppar, rött stänkskydd, stänkskydd i tegel, mellanmörkt trägolv, brunt golv och öppna hyllor

This three-story vacation home for a family of ski enthusiasts features 5 bedrooms and a six-bed bunk room, 5 1/2 bathrooms, kitchen, dining room, great room, 2 wet bars, great room, exercise room, basement game room, office, mud room, ski work room, decks, stone patio with sunken hot tub, garage, and elevator.
The home sits into an extremely steep, half-acre lot that shares a property line with a ski resort and allows for ski-in, ski-out access to the mountain’s 61 trails. This unique location and challenging terrain informed the home’s siting, footprint, program, design, interior design, finishes, and custom made furniture.
Credit: Samyn-D'Elia Architects
Project designed by Franconia interior designer Randy Trainor. She also serves the New Hampshire Ski Country, Lake Regions and Coast, including Lincoln, North Conway, and Bartlett.
For more about Randy Trainor, click here: https://crtinteriors.com/
To learn more about this project, click here: https://crtinteriors.com/ski-country-chic/

The mountains have never felt closer to eastern Kansas in this gorgeous, mountain-style custom home. Luxurious finishes, like faux painted walls and top-of-the-line fixtures and appliances, come together with countless custom-made details to create a home that is perfect for entertaining, relaxing, and raising a family. The exterior landscaping and beautiful secluded lot on wooded acreage really make this home feel like you're living in comfortable luxury in the middle of the Colorado Mountains.
Photos by Thompson Photography
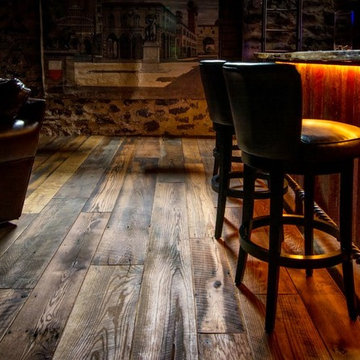
This gorgeous wide plank antique Oak is our most requested floor! With dramatic widths ranging from 6 to 12 inches (14 inches in some cases), you can easily bring an old-world charm into your home. This product comes to you completely pre-finished and ready to install.
We start by hand sanding the surface, beveling the edges ever so slightly, and being careful to preserve the historical integrity of the planks. Typically, about 80% of your flooring will be "Smooth" with the remaining 20% having a slight texture from the original saw kerfs. This material will also have nail holes, knots, and checks which only adds to the unique character.
Next, we apply Waterlox, a tung oil based sealant with or without stain added. Finally, 3 coats of Vermont Polywhey finish are added with a hand buffing between coats. The result is a luxurious satiny finish that you can only get from Historic Flooring!
Photos by Steven Dolinsky
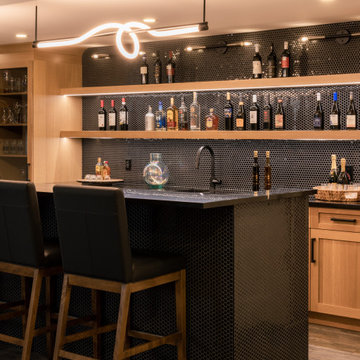
Custom made home bar with black penny tile backsplash, nero marquina black quartz countertop, and white oak cabinetry. Floors are vinyl plank in a rustic finish. Modern lighting pendants and back wall sconces add high style as well as function in this basement party space.

Home Bar, Whitewater Lane, Photography by David Patterson
Bild på en stor rustik vita linjär vitt hemmabar med vask, med en integrerad diskho, skåp i mörkt trä, bänkskiva i koppar, stänkskydd i tunnelbanekakel, skiffergolv, grått golv, skåp i shakerstil och grönt stänkskydd
Bild på en stor rustik vita linjär vitt hemmabar med vask, med en integrerad diskho, skåp i mörkt trä, bänkskiva i koppar, stänkskydd i tunnelbanekakel, skiffergolv, grått golv, skåp i shakerstil och grönt stänkskydd

Custom built aviation/airplane themed bar. Bar is constructed from reclaimed wood with aluminum airplane skin doors and bar front. The ceiling of the galley area has back lit sky/cloud panels. Shelves are backed with mirrored glass and lit with LED strip lighting. Counter tops are leather finish black granite. Includes a dishwasher and wine cooler. Sliding exit door on rear wall is reclaimed barnwood with three circular windows. The front of the bar is completed with an airplane propeller.
Rustik svart hemmabar
1
