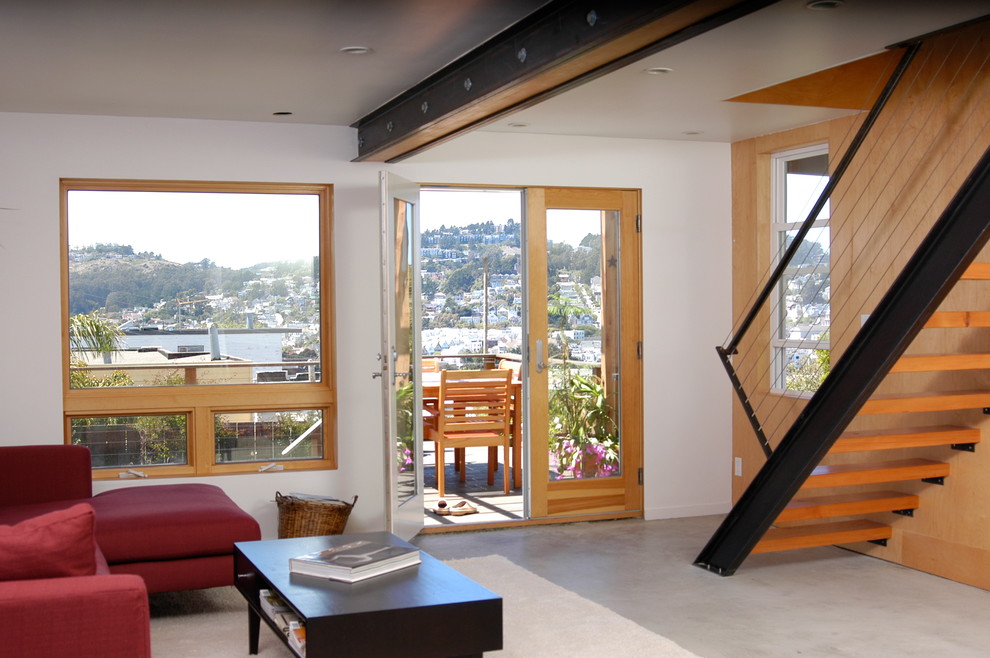
Athens Street
When the homeowners purchased this modest house located in one of San Francisco's outlying neighborhoods it was practically disconnected from it’s best feature: a charming rear garden and sweeping views of the surrounding hills. Two small windows in the rear wall were the only openings toward the view, offering glimpses only, and reinforcing the sense of inaccessibility to the garden. The clients wanted to open up the house, reclaim the ground floor for added living space, and create a home that allowed for open spatial connection and an integrated sense of flow. The project became a surgical exercise of removing blockages and creating openings between spaces, both upstairs to down, and inside to outside. A rear yard deck was also added as a transition space between house and garden. The old stairway, hidden at the back of the kitchen, was steep, cramped & narrow and provided the only access to the ground level which was unfinished and lacked natural daylight. A small door from the garage provided the only access to the rear yard. The new stair is detailed with steel stringers and Douglas fir treads. Lower walls are finished in sustainably forested maple plywood and the new concrete floor was left exposed to emphasize a more honest sense of materiality. The previously unfinished ground floor, now serves as a master bedroom/family room suite opening on to the new deck, garden, and view beyond.
photos by Ivy Tiegel
