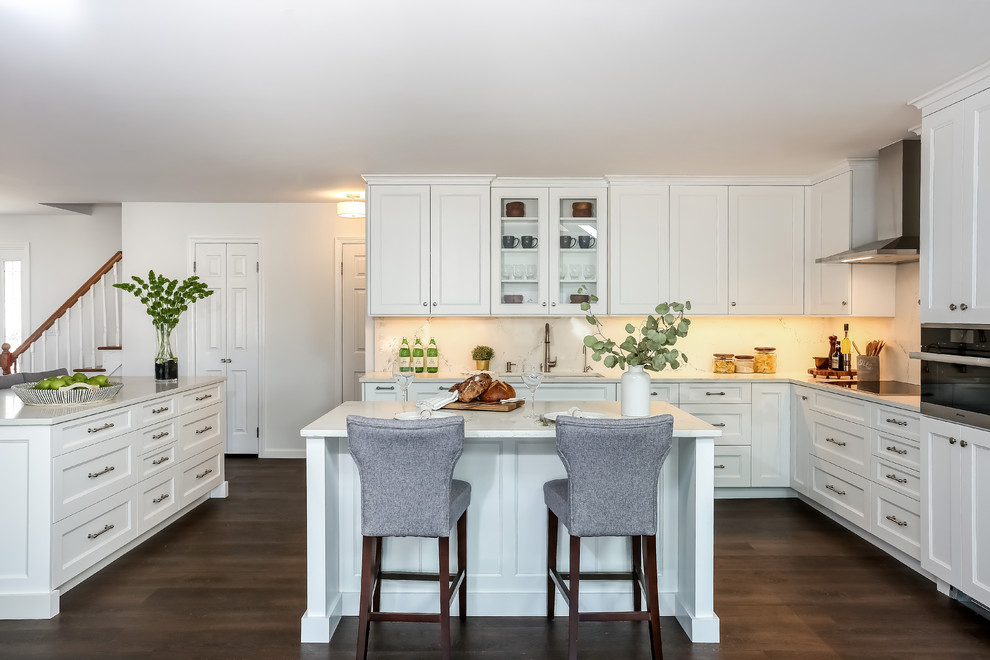
Before and After in Yorktown Heights
Bilotta designer David Arnoff and Leia Ward from LTW Design worked as a team on this complete kitchen renovation. As you can see from the before and after photos they decided to remove walls to create an open floor plan. The addition of new floors created a seamless flow from the kitchen into the adjacent family room and dining room. They opted for an all-white color palette for the Bilotta cabinetry and countertops. The countertops and backsplash are both a natural quartz from Aurea Stone. They selected the “Phidias” color which is primarily white with some grey veining. Stainless steel or paneled appliances are by Miele, GE, LG Fisher Paykel and Zephyr. Two islands give enough seating for a group gathering and more drawers for storage while keeping the open floor plan.

Love the island style and cabinets, including the hardware.