Beige u-formad hemmabar
Sortera efter:
Budget
Sortera efter:Populärt i dag
121 - 140 av 162 foton
Artikel 1 av 3
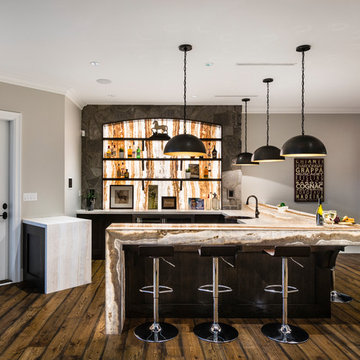
The “Rustic Classic” is a 17,000 square foot custom home built for a special client, a famous musician who wanted a home befitting a rockstar. This Langley, B.C. home has every detail you would want on a custom build.
For this home, every room was completed with the highest level of detail and craftsmanship; even though this residence was a huge undertaking, we didn’t take any shortcuts. From the marble counters to the tasteful use of stone walls, we selected each material carefully to create a luxurious, livable environment. The windows were sized and placed to allow for a bright interior, yet they also cultivate a sense of privacy and intimacy within the residence. Large doors and entryways, combined with high ceilings, create an abundance of space.
A home this size is meant to be shared, and has many features intended for visitors, such as an expansive games room with a full-scale bar, a home theatre, and a kitchen shaped to accommodate entertaining. In any of our homes, we can create both spaces intended for company and those intended to be just for the homeowners - we understand that each client has their own needs and priorities.
Our luxury builds combine tasteful elegance and attention to detail, and we are very proud of this remarkable home. Contact us if you would like to set up an appointment to build your next home! Whether you have an idea in mind or need inspiration, you’ll love the results.
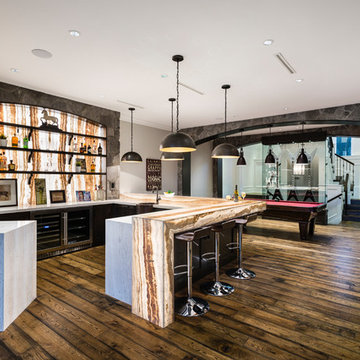
The “Rustic Classic” is a 17,000 square foot custom home built for a special client, a famous musician who wanted a home befitting a rockstar. This Langley, B.C. home has every detail you would want on a custom build.
For this home, every room was completed with the highest level of detail and craftsmanship; even though this residence was a huge undertaking, we didn’t take any shortcuts. From the marble counters to the tasteful use of stone walls, we selected each material carefully to create a luxurious, livable environment. The windows were sized and placed to allow for a bright interior, yet they also cultivate a sense of privacy and intimacy within the residence. Large doors and entryways, combined with high ceilings, create an abundance of space.
A home this size is meant to be shared, and has many features intended for visitors, such as an expansive games room with a full-scale bar, a home theatre, and a kitchen shaped to accommodate entertaining. In any of our homes, we can create both spaces intended for company and those intended to be just for the homeowners - we understand that each client has their own needs and priorities.
Our luxury builds combine tasteful elegance and attention to detail, and we are very proud of this remarkable home. Contact us if you would like to set up an appointment to build your next home! Whether you have an idea in mind or need inspiration, you’ll love the results.
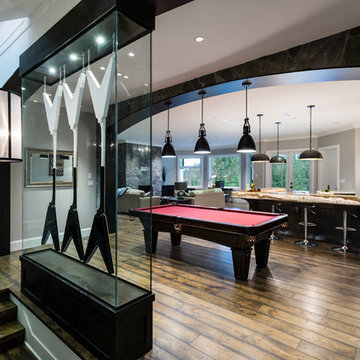
The “Rustic Classic” is a 17,000 square foot custom home built for a special client, a famous musician who wanted a home befitting a rockstar. This Langley, B.C. home has every detail you would want on a custom build.
For this home, every room was completed with the highest level of detail and craftsmanship; even though this residence was a huge undertaking, we didn’t take any shortcuts. From the marble counters to the tasteful use of stone walls, we selected each material carefully to create a luxurious, livable environment. The windows were sized and placed to allow for a bright interior, yet they also cultivate a sense of privacy and intimacy within the residence. Large doors and entryways, combined with high ceilings, create an abundance of space.
A home this size is meant to be shared, and has many features intended for visitors, such as an expansive games room with a full-scale bar, a home theatre, and a kitchen shaped to accommodate entertaining. In any of our homes, we can create both spaces intended for company and those intended to be just for the homeowners - we understand that each client has their own needs and priorities.
Our luxury builds combine tasteful elegance and attention to detail, and we are very proud of this remarkable home. Contact us if you would like to set up an appointment to build your next home! Whether you have an idea in mind or need inspiration, you’ll love the results.
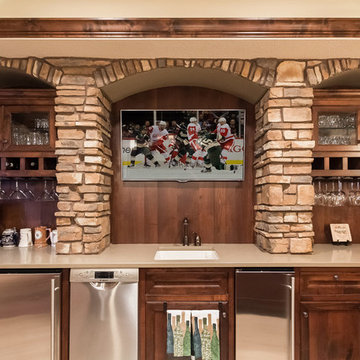
Stone feature at back bar ©Finished Basement Company
Klassisk inredning av en mellanstor beige u-formad beige hemmabar med stolar, med en undermonterad diskho, luckor med infälld panel, skåp i mörkt trä, bänkskiva i kvarts, brunt stänkskydd, stänkskydd i trä, klinkergolv i porslin och beiget golv
Klassisk inredning av en mellanstor beige u-formad beige hemmabar med stolar, med en undermonterad diskho, luckor med infälld panel, skåp i mörkt trä, bänkskiva i kvarts, brunt stänkskydd, stänkskydd i trä, klinkergolv i porslin och beiget golv
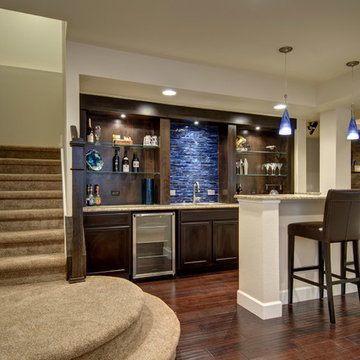
Wet bar with hardwood floors, glass shelves, blue accent tile and built in wine cooler. ©Finished Basement Company
Idéer för en stor klassisk beige u-formad hemmabar med stolar, med en undermonterad diskho, luckor med upphöjd panel, skåp i mörkt trä, granitbänkskiva, blått stänkskydd, stänkskydd i glaskakel, mörkt trägolv och brunt golv
Idéer för en stor klassisk beige u-formad hemmabar med stolar, med en undermonterad diskho, luckor med upphöjd panel, skåp i mörkt trä, granitbänkskiva, blått stänkskydd, stänkskydd i glaskakel, mörkt trägolv och brunt golv
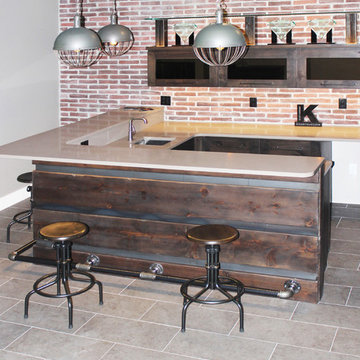
Foto på en mellanstor industriell beige u-formad hemmabar med stolar, med en undermonterad diskho, släta luckor, skåp i mörkt trä, bänkskiva i kvartsit, rött stänkskydd, stänkskydd i tegel, klinkergolv i keramik och grått golv
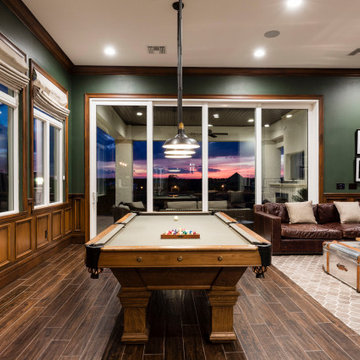
The second floor Irish Pub was added after construction was complete on this 17k sq ft mansion by Landmark Custom Builder & Remodeling. Our faux painter did an excellent job creating that warm wood paneled look with paint and trim! This is to the right of the wet bar in the previous photo. Reunion Resort Kissimmee FL
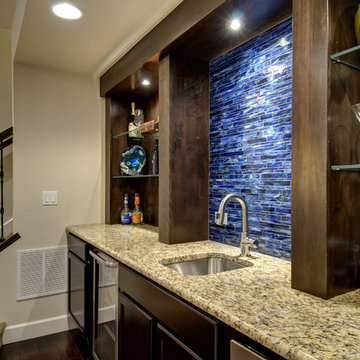
Back bar with wine cooler, granite countertops, glass shelves and blue accent tile. ©Finished Basement Company
Inspiration för en stor vintage beige u-formad beige hemmabar med stolar, med en undermonterad diskho, luckor med upphöjd panel, skåp i mörkt trä, granitbänkskiva, blått stänkskydd, stänkskydd i glaskakel, mörkt trägolv och brunt golv
Inspiration för en stor vintage beige u-formad beige hemmabar med stolar, med en undermonterad diskho, luckor med upphöjd panel, skåp i mörkt trä, granitbänkskiva, blått stänkskydd, stänkskydd i glaskakel, mörkt trägolv och brunt golv
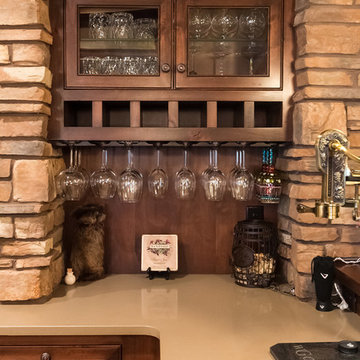
Detail work at its finest. ©Finished Basement Company
Idéer för att renovera en mellanstor vintage beige u-formad beige hemmabar med stolar, med en undermonterad diskho, luckor med infälld panel, skåp i mörkt trä, bänkskiva i kvarts, brunt stänkskydd, stänkskydd i trä, klinkergolv i porslin och beiget golv
Idéer för att renovera en mellanstor vintage beige u-formad beige hemmabar med stolar, med en undermonterad diskho, luckor med infälld panel, skåp i mörkt trä, bänkskiva i kvarts, brunt stänkskydd, stänkskydd i trä, klinkergolv i porslin och beiget golv
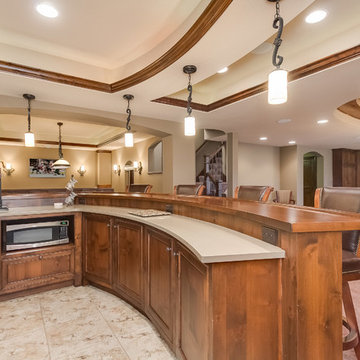
This gorgeous curved wet bar is a great feature for entertaining and compliments the design elements of the space.
©Finished Basement Company
Idéer för mellanstora vintage u-formade beige hemmabarer med stolar, med en undermonterad diskho, luckor med infälld panel, skåp i mörkt trä, bänkskiva i kvarts, brunt stänkskydd, stänkskydd i trä, klinkergolv i porslin och beiget golv
Idéer för mellanstora vintage u-formade beige hemmabarer med stolar, med en undermonterad diskho, luckor med infälld panel, skåp i mörkt trä, bänkskiva i kvarts, brunt stänkskydd, stänkskydd i trä, klinkergolv i porslin och beiget golv
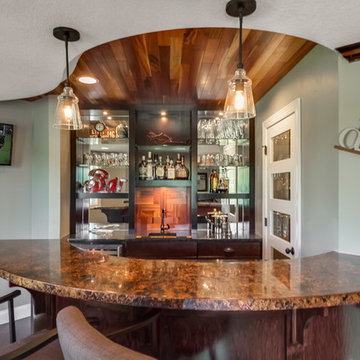
Basement Walk-behind wet bar with granite countertops, bar shelves and pendant lighting. ©Finished Basement Company
Idéer för att renovera en mellanstor vintage beige u-formad beige hemmabar med stolar, med en undermonterad diskho, skåp i shakerstil, skåp i mörkt trä, granitbänkskiva, spegel som stänkskydd, mörkt trägolv och brunt golv
Idéer för att renovera en mellanstor vintage beige u-formad beige hemmabar med stolar, med en undermonterad diskho, skåp i shakerstil, skåp i mörkt trä, granitbänkskiva, spegel som stänkskydd, mörkt trägolv och brunt golv
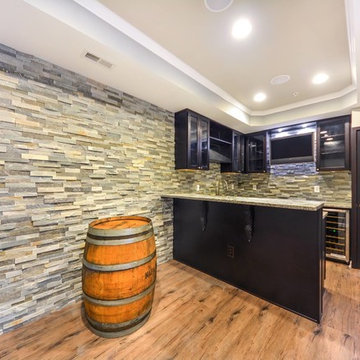
When you walk into this basement, you're greeted by an inviting wet bar.
Inspiration för en mellanstor vintage beige u-formad beige hemmabar med vask, med en undermonterad diskho, skåp i shakerstil, bruna skåp, granitbänkskiva, flerfärgad stänkskydd, stänkskydd i stenkakel, vinylgolv och brunt golv
Inspiration för en mellanstor vintage beige u-formad beige hemmabar med vask, med en undermonterad diskho, skåp i shakerstil, bruna skåp, granitbänkskiva, flerfärgad stänkskydd, stänkskydd i stenkakel, vinylgolv och brunt golv
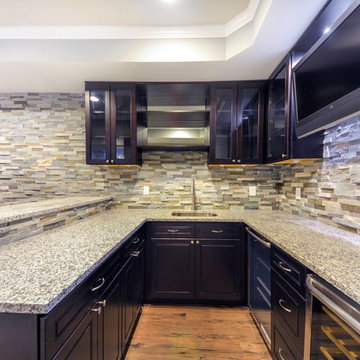
When you walk into this basement, you're greeted by an inviting wet bar.
Idéer för mellanstora vintage u-formade beige hemmabarer med vask, med en undermonterad diskho, skåp i shakerstil, bruna skåp, granitbänkskiva, flerfärgad stänkskydd, stänkskydd i stenkakel, vinylgolv och brunt golv
Idéer för mellanstora vintage u-formade beige hemmabarer med vask, med en undermonterad diskho, skåp i shakerstil, bruna skåp, granitbänkskiva, flerfärgad stänkskydd, stänkskydd i stenkakel, vinylgolv och brunt golv
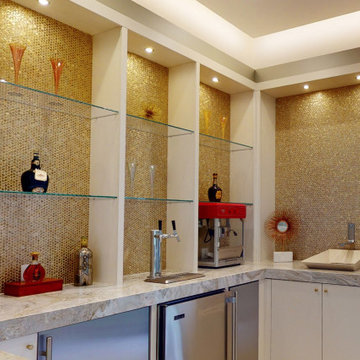
Beautiful light and airy modern bar features gold mosaic backsplash, waterfall countertop and wall mounted faucet with vessel sink.
Idéer för att renovera en mellanstor funkis beige u-formad beige hemmabar med stolar, med släta luckor, beige skåp och bänkskiva i kvartsit
Idéer för att renovera en mellanstor funkis beige u-formad beige hemmabar med stolar, med släta luckor, beige skåp och bänkskiva i kvartsit
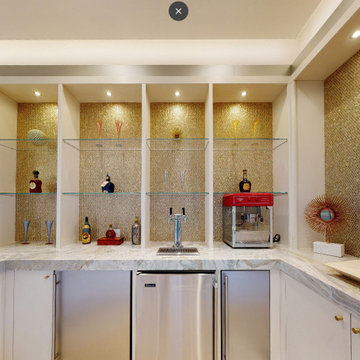
Beautiful light and airy modern bar features gold mosaic backsplash, waterfall countertop and wall mounted faucet with vessel sink.
Bild på en mellanstor funkis beige u-formad beige hemmabar med stolar, med släta luckor, beige skåp och bänkskiva i kvartsit
Bild på en mellanstor funkis beige u-formad beige hemmabar med stolar, med släta luckor, beige skåp och bänkskiva i kvartsit
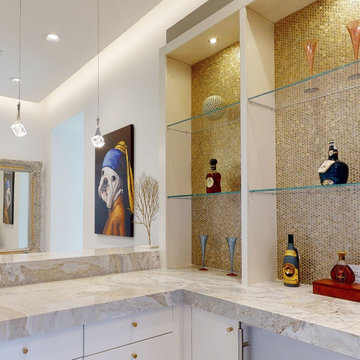
Beautiful light and airy modern bar features gold mosaic backsplash, waterfall countertop and wall mounted faucet with vessel sink.
Exempel på en mellanstor modern beige u-formad beige hemmabar med stolar, med släta luckor, beige skåp och bänkskiva i kvartsit
Exempel på en mellanstor modern beige u-formad beige hemmabar med stolar, med släta luckor, beige skåp och bänkskiva i kvartsit
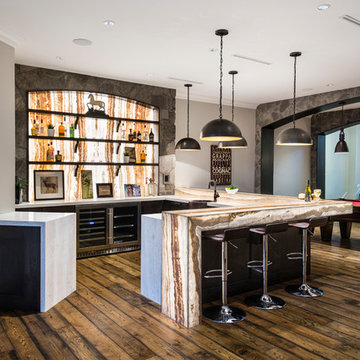
The “Rustic Classic” is a 17,000 square foot custom home built for a special client, a famous musician who wanted a home befitting a rockstar. This Langley, B.C. home has every detail you would want on a custom build.
For this home, every room was completed with the highest level of detail and craftsmanship; even though this residence was a huge undertaking, we didn’t take any shortcuts. From the marble counters to the tasteful use of stone walls, we selected each material carefully to create a luxurious, livable environment. The windows were sized and placed to allow for a bright interior, yet they also cultivate a sense of privacy and intimacy within the residence. Large doors and entryways, combined with high ceilings, create an abundance of space.
A home this size is meant to be shared, and has many features intended for visitors, such as an expansive games room with a full-scale bar, a home theatre, and a kitchen shaped to accommodate entertaining. In any of our homes, we can create both spaces intended for company and those intended to be just for the homeowners - we understand that each client has their own needs and priorities.
Our luxury builds combine tasteful elegance and attention to detail, and we are very proud of this remarkable home. Contact us if you would like to set up an appointment to build your next home! Whether you have an idea in mind or need inspiration, you’ll love the results.
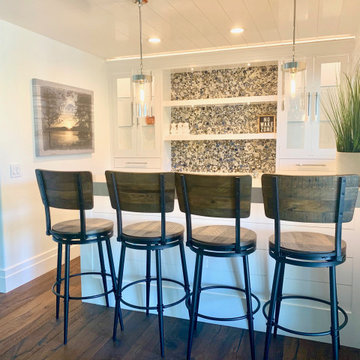
Custom-designed contemporary home bar with wooden barstools, glass cabinets, pendant lighting, and custom tile in Lake Arrowhead, California. Featuring
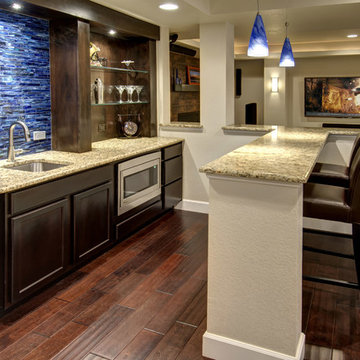
Wet bar with built in microwave cabinet, wine cooler, granite countertops, wood floors and blue accent tile.©Finished Basement Company
Exempel på en stor klassisk beige u-formad beige hemmabar med stolar, med en undermonterad diskho, luckor med upphöjd panel, skåp i mörkt trä, granitbänkskiva, blått stänkskydd, stänkskydd i glaskakel, mörkt trägolv och brunt golv
Exempel på en stor klassisk beige u-formad beige hemmabar med stolar, med en undermonterad diskho, luckor med upphöjd panel, skåp i mörkt trä, granitbänkskiva, blått stänkskydd, stänkskydd i glaskakel, mörkt trägolv och brunt golv
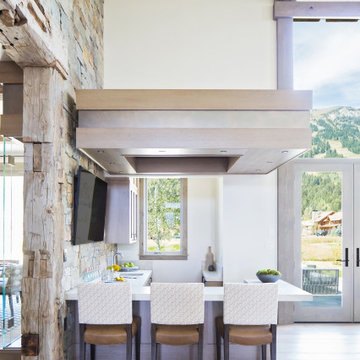
Mountain Modern Wet Bar.
Exempel på en rustik beige u-formad beige hemmabar, med en nedsänkt diskho, luckor med glaspanel, skåp i mellenmörkt trä, bänkskiva i kvartsit, stänkskydd i sten och ljust trägolv
Exempel på en rustik beige u-formad beige hemmabar, med en nedsänkt diskho, luckor med glaspanel, skåp i mellenmörkt trä, bänkskiva i kvartsit, stänkskydd i sten och ljust trägolv
Beige u-formad hemmabar
7