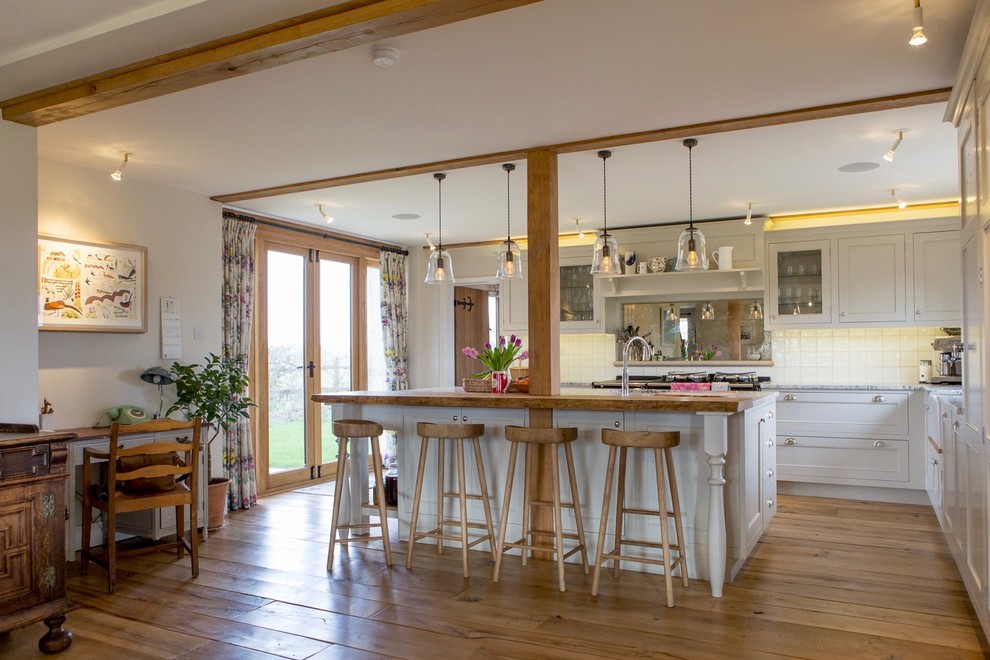
Brockenhurst Cottage - Kitchen extension
This extensive cottage renovation included a two-storey cruck-frame extension for the kitchen & master bedroom, plus an orangery. We designed all the rooms and how the new and original rooms were to be used & linked - creating a new open plan kitchen, dining & orangery. In addition to a new staircase - totally re located to link all the key areas. We were also responsible for the overall kitchen design, layout, styling and material choices & finishes - being a crucial part of the overall interior design, linking with new reclaimed oak flooring, original flagstones plus tiled orangery & stair runner. Collaborating with the client to ensure treasured furniture pieces & artworks all work with the new structures to achieve the best use of the expanded open-plan space.

Pillar and wood