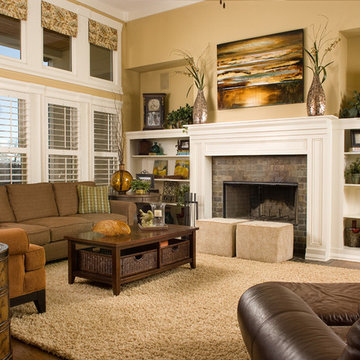Brun soffa i vardagsrum: foton, design och inspiration
Sortera efter:
Budget
Sortera efter:Populärt i dag
1 - 20 av 902 foton

Praised for its visually appealing, modern yet comfortable design, this Scottsdale residence took home the gold in the 2014 Design Awards from Professional Builder magazine. Built by Calvis Wyant Luxury Homes, the 5,877-square-foot residence features an open floor plan that includes Western Window Systems’ multi-slide pocket doors to allow for optimal inside-to-outside flow. Tropical influences such as covered patios, a pool, and reflecting ponds give the home a lush, resort-style feel.

60 tals inredning av ett allrum med öppen planlösning, med vita väggar, mellanmörkt trägolv, en standard öppen spis, en väggmonterad TV och brunt golv
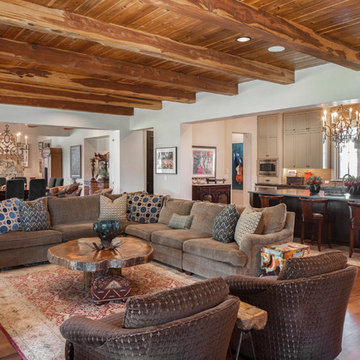
Fine Focus Photography
Inredning av ett rustikt allrum med öppen planlösning, med vita väggar, mörkt trägolv och brunt golv
Inredning av ett rustikt allrum med öppen planlösning, med vita väggar, mörkt trägolv och brunt golv
Hitta den rätta lokala yrkespersonen för ditt projekt

The great room beautiful blends stone, wood, metal, and white walls to achieve a contemporary rustic style.
Photos: Rodger Wade Studios, Design M.T.N Design, Timber Framing by PrecisionCraft Log & Timber Homes
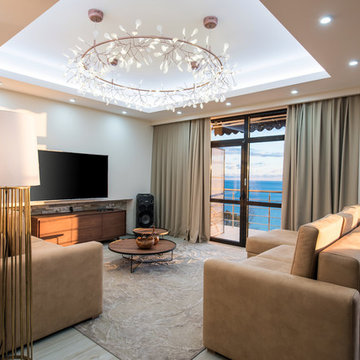
Bild på ett funkis separat vardagsrum, med ett finrum, vita väggar, en väggmonterad TV och grått golv

Interior Design by Michele Hybner and Shawn Falcone. Photos by Amoura Productions
Idéer för ett klassiskt allrum med öppen planlösning, med ett finrum, bruna väggar, mörkt trägolv, en bred öppen spis, en spiselkrans i sten, en väggmonterad TV och brunt golv
Idéer för ett klassiskt allrum med öppen planlösning, med ett finrum, bruna väggar, mörkt trägolv, en bred öppen spis, en spiselkrans i sten, en väggmonterad TV och brunt golv
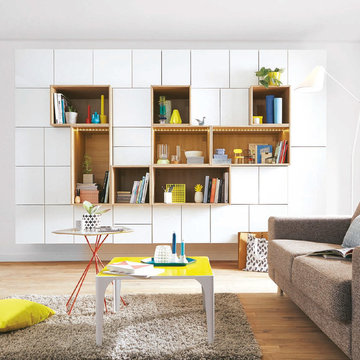
Alternez éléments ouverts et fermés sur toute la longueur de votre mur pour un effet spectaculaire
Bild på ett mellanstort funkis allrum med öppen planlösning, med ett bibliotek, vita väggar och mellanmörkt trägolv
Bild på ett mellanstort funkis allrum med öppen planlösning, med ett bibliotek, vita väggar och mellanmörkt trägolv
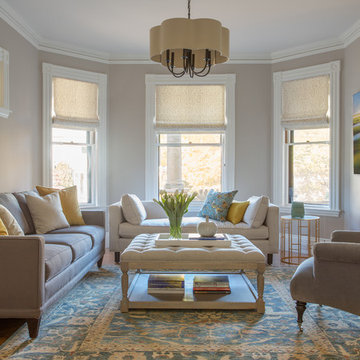
Designer Amanda Reid selected Landry & Arcari rugs for this recent Victorian restoration featured on This Old House on PBS. The goal for the project was to bring the home back to its original Victorian style after a previous owner removed many classic architectural details.
Eric Roth
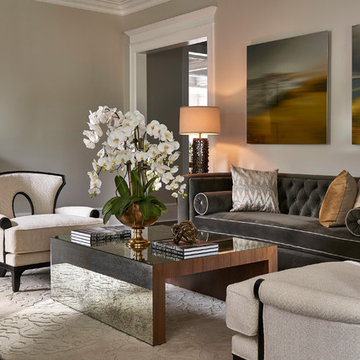
The formal living room features a custom gray Hollywood Regency style sofa from Gilded Home. Barbara Barry Chairs with textured white fabric, antique mirrored coffee table with walnut trim and carved white wool area rug provide texture and interest. Etched metal wall art in shades of gold and silver are accented by the pillows on the sofa.
Stephen Allen Photography
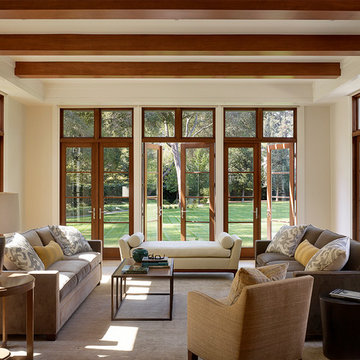
Matthew Millman Photography http://www.matthewmillman.com/
Klassisk inredning av ett stort separat vardagsrum, med ett finrum, beige väggar, ljust trägolv och beiget golv
Klassisk inredning av ett stort separat vardagsrum, med ett finrum, beige väggar, ljust trägolv och beiget golv
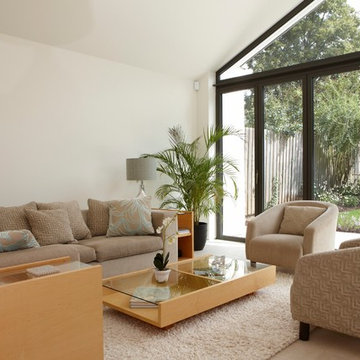
Adam Coupe Photography Limited
Idéer för mellanstora funkis separata vardagsrum, med beige väggar och mellanmörkt trägolv
Idéer för mellanstora funkis separata vardagsrum, med beige väggar och mellanmörkt trägolv
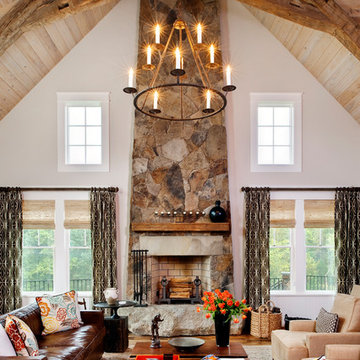
ansel olson
Foto på ett rustikt vardagsrum, med vita väggar, mellanmörkt trägolv och en spiselkrans i sten
Foto på ett rustikt vardagsrum, med vita väggar, mellanmörkt trägolv och en spiselkrans i sten
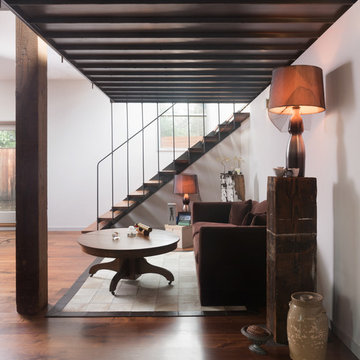
Ben Gebo Photography. Shot for Brown/Fenollossa Architects.
Exempel på ett mellanstort modernt allrum med öppen planlösning
Exempel på ett mellanstort modernt allrum med öppen planlösning
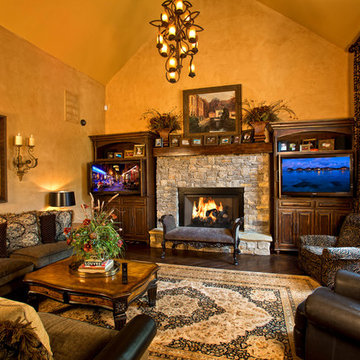
Enjoy the simplicity of audio/video integration and lighting control in the elegance of your home.
Matcha Design
Idéer för att renovera ett vintage vardagsrum, med en dold TV
Idéer för att renovera ett vintage vardagsrum, med en dold TV
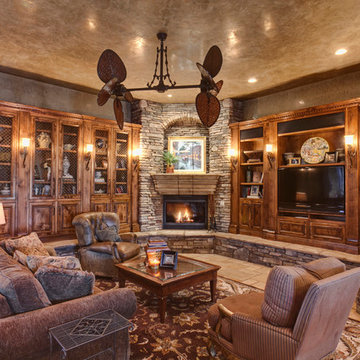
Idéer för medelhavsstil vardagsrum, med en öppen hörnspis och en spiselkrans i sten
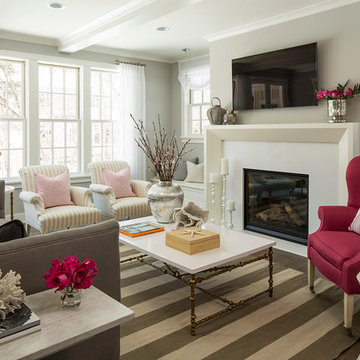
Interior Design by Martha O'Hara Interiors; Build by REFINED, LLC; Photography by Troy Thies Photography; Styling by Shannon Gale
Maritim inredning av ett vardagsrum, med grå väggar
Maritim inredning av ett vardagsrum, med grå väggar
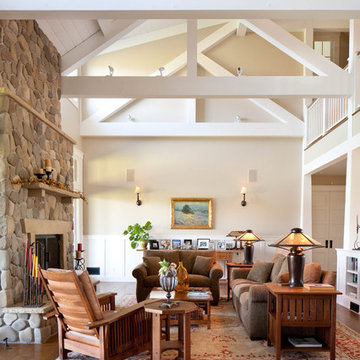
photo by leperephotography.com
This 8400 square foot farmhouse respects the building forms, materials, and details of the earlier agricultural buildings of the Santa Ynez Valley. We used reclaimed corrugated metal on the two story water tower office. The stone used for the foundation face and the fireplaces was collected from the river which borders this 100 acre ranch. The outdoor fireplace is part of the large, wrap around porch which overlooks the surrounding fields and distant mountains.
Brun soffa i vardagsrum: foton, design och inspiration
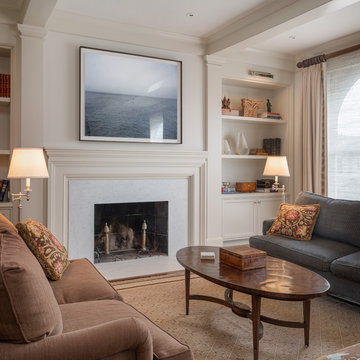
Aaron Leitz Photography
Klassisk inredning av ett vardagsrum, med vita väggar och en standard öppen spis
Klassisk inredning av ett vardagsrum, med vita väggar och en standard öppen spis
1

