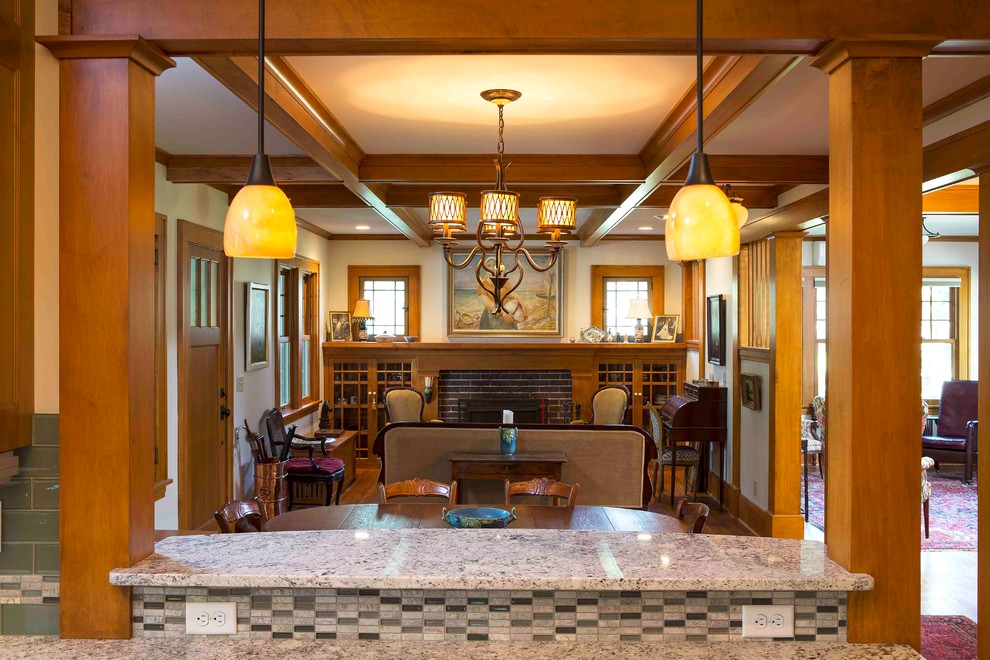
Bungalow Addition and Remodel
The house you see is the result of an extensive remodeling/renovation. It was originally built in the early 1900’s our client grew up in this house and was returning to it as his father was moving on to an assisted living facility. Ben Quie, of Ben Quie and Sons, asked me to help these clients: revive and re-invision this house for their own particular needs and lifestyle. It turned out to be a fairly whole-scale transformation on the main level, moving a stairway that was inconveniently located and ill conceived, enlarging the kitchen, provide for a mudroom/laundry room and added a family sitting area off of the living room. The upstairs remained more intact but we added a bath of the couples room and reworked a number of closets. The lower level was also finished out with a hobby room and an area for television viewing. This was a fun project and made special by both the superb craftsmanship of Ben and his crew and the enthusiastic involvement of our clients.
Design by Timothy Fuller with Joe Metzler
Construction by Ben Quie and Sons
Photography by Troy Theis
This project was designed while Tim was at SALA Architects

Builtins