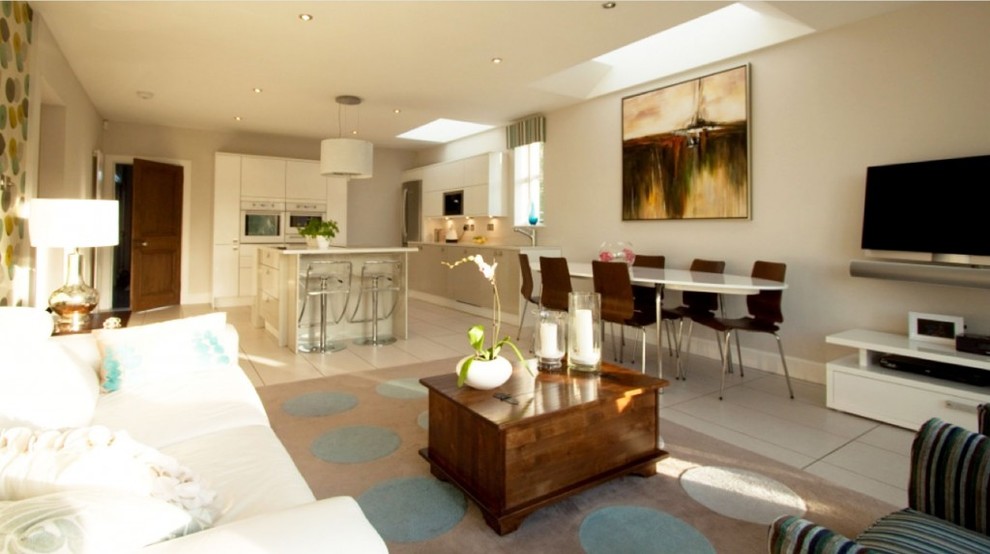
Carfrae extension
A flexible layout was designed by evolve-INTERIORS for this kitchen|dining|family room, as part of an extension and redevelopment project. The Kitchen, Layout, Roof lights and Bi fold doors were specified to allow the interior space to flow seamlessly out onto the external raised decking area. A lighting plan was introduced functional and task lighting. evolve allocated and worked alongside the relevant tradesmen to see the project through from concept to completion.
