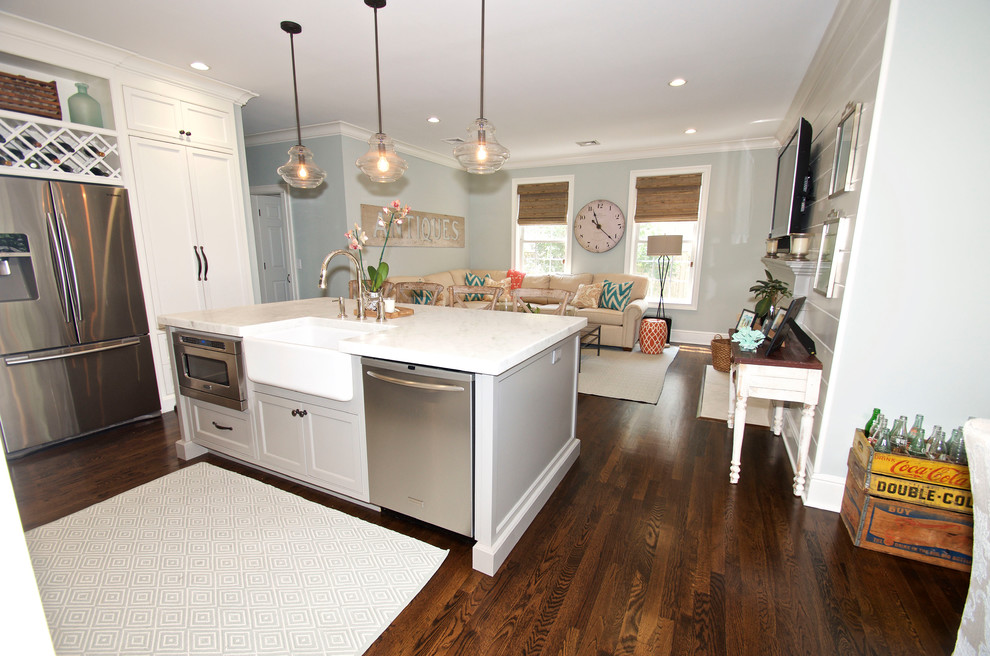
Coastal Cutie
the kitchen and Family room are open floor plan so the the flow and colors were extremely important
The living room has soaring cathedral ceilings with lots of natural light.The kitchen was redone to allow a better flow with custom cabinets and ope floor plan with family room. The addition of a wall of cabinets in the playroom afforded these clients the much needed storage space their home was lacking, and helps to keep the playroom tidy!
Photos by Diane Wagner

How far do I have to walk to store the clean dishes!