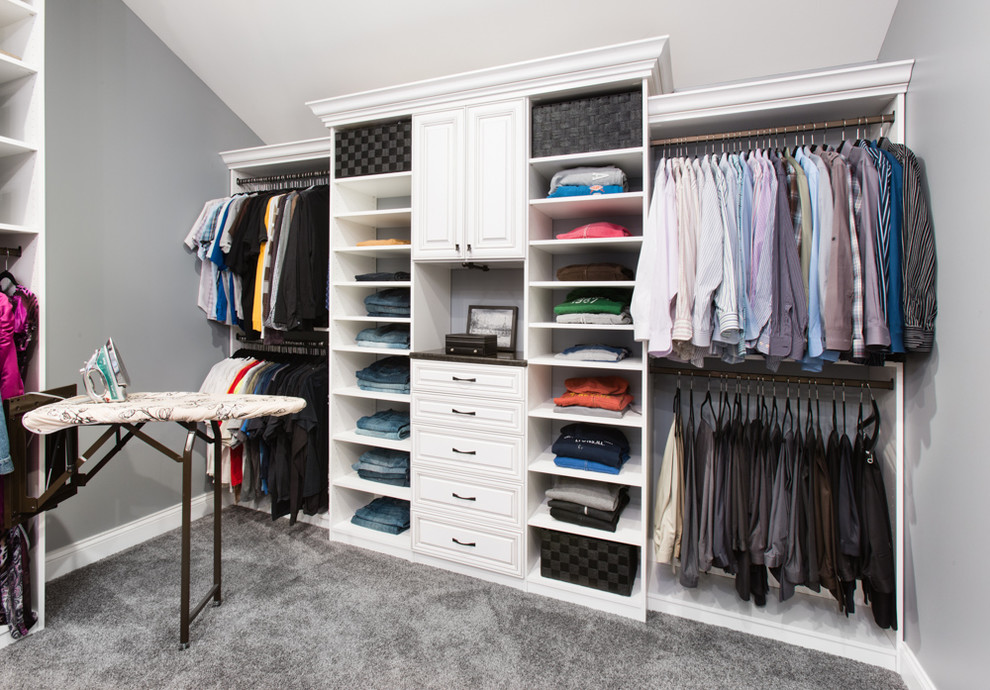
Custom Walk-in Retreat
This closet area was part of an expanded bonus space above an existing garage area adjoining to the master suite. The client wanted to create a boutique like closet area to easily display her appealing collection of shoes and hand bags. An up-lit makeup counter and wrapping paper station were added to make it more convenient for the client to get ready in the space and take advantage of the large counter surface for wrapping gifts.
A frosty white Melamine color with charcoal glazed raised panel doors and large crown moulding were used to complement the existing wall color and millwork. The make-up area consisted of a light box tray with a frosted glass insert routed into the countertop, in counter lighting, large framed viewing mirror, side make-up storage drawers, blow dryer holster, and upper storage cabinets with LED down lighting. Also added to further enhance the closet space were his and her jewelry inserts, a space saving fold down ironing board, and color coordinated closet rods and accessories.
Bill Curran-Owner and Designer for Closet Organizing Systems

Vanity/shelves