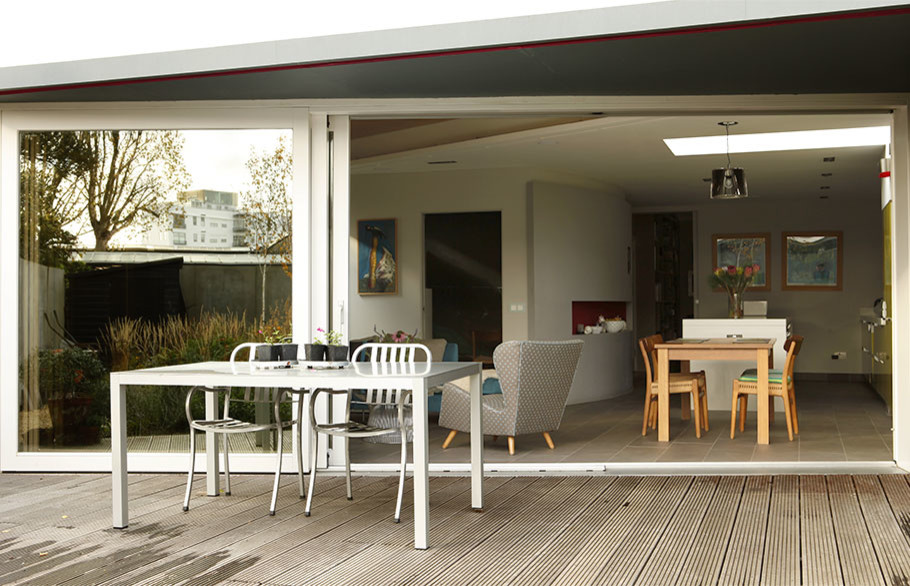
Daisy Lane
A whole house refurbishment and new rear extension. The building was restructured throughout allowing optimal use of the internal floors and the creation of a large family room, TV room, kitchen and library on the ground floor. The design successfully integrates both existing Arts and Crafts details and formal rooms with contemporary open space at the rear.
