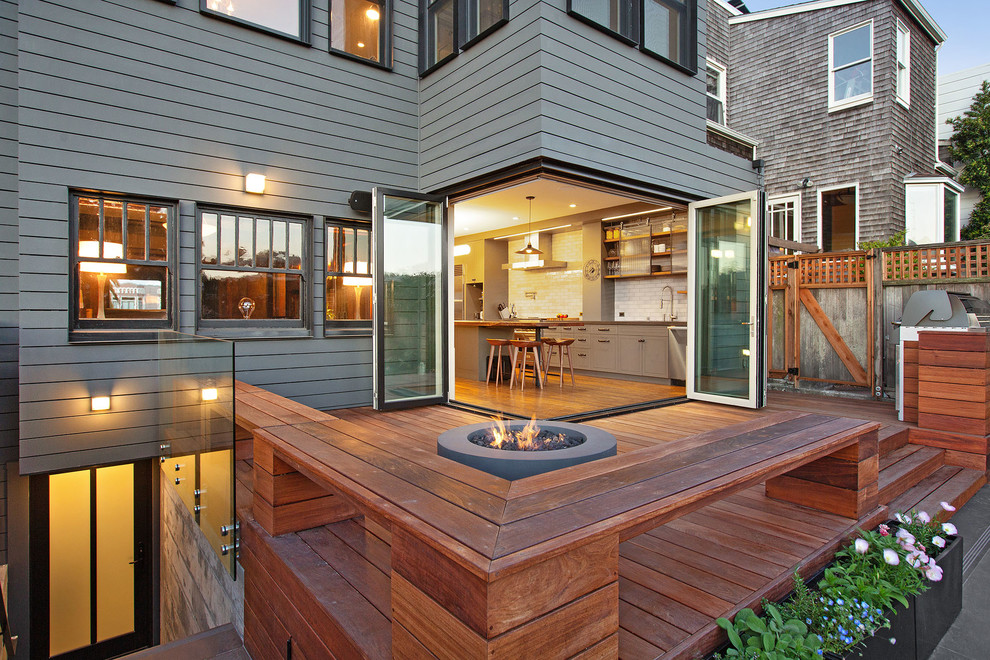
Dolores Street
The Dolores Street project is a complete renovation of the home, including digging out a guest suite into the hillside and rebuilding the back of the house. The house was built as one of a pair of houses in 1926, with it’s street frontage emulating the architecture of Charles Rennie Mackintosh’s Hill House. The rear addition is a modern intervention, while playing homage to the original rear facade with a corner folding door system that opens up the kitchen entirely to the rear yard.
Completed in February 2018 by Amber Tru Construction. Structural Engineer: SEMCO Engineering. Soils Engineer: Craig Herzog. Shoring Engineer: ONE Design. Interior Design: Stephen Moore Homes. Photography: Open Home Photography. Design Team: Phil Rossington, Mason St.Peter.

like the low threshold /door system (new main bedroom on new floor)