Drinkvagn, med skåp i mellenmörkt trä
Sortera efter:
Budget
Sortera efter:Populärt i dag
1 - 20 av 57 foton
Artikel 1 av 3
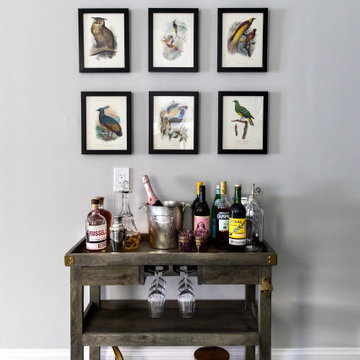
Antique Audubon artwork hangs above fabulous bar cart.
Inspiration för en mellanstor vintage bruna brunt drinkvagn, med skåp i mellenmörkt trä och flerfärgat golv
Inspiration för en mellanstor vintage bruna brunt drinkvagn, med skåp i mellenmörkt trä och flerfärgat golv

A gorgeous bar and seating area are accented with plush furniture in rich blue hues.
Inspiration för en mellanstor funkis bruna l-formad brunt drinkvagn, med släta luckor, skåp i mellenmörkt trä, träbänkskiva, svart stänkskydd och vitt golv
Inspiration för en mellanstor funkis bruna l-formad brunt drinkvagn, med släta luckor, skåp i mellenmörkt trä, träbänkskiva, svart stänkskydd och vitt golv
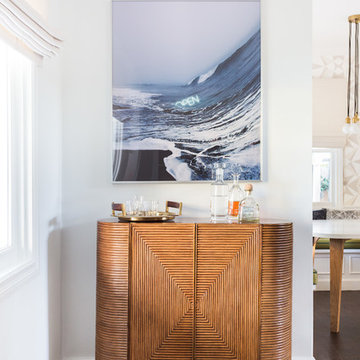
Amy Bartlam
Bild på en liten maritim drinkvagn, med skåp i mellenmörkt trä, träbänkskiva, mörkt trägolv och brunt golv
Bild på en liten maritim drinkvagn, med skåp i mellenmörkt trä, träbänkskiva, mörkt trägolv och brunt golv
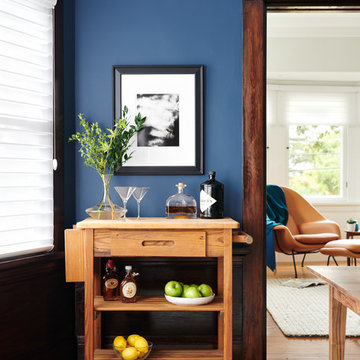
Jean Bai / Konstrukt Photo
Bild på en vintage beige beige drinkvagn, med öppna hyllor, skåp i mellenmörkt trä, träbänkskiva, mellanmörkt trägolv och brunt golv
Bild på en vintage beige beige drinkvagn, med öppna hyllor, skåp i mellenmörkt trä, träbänkskiva, mellanmörkt trägolv och brunt golv
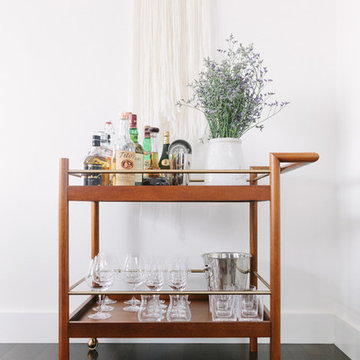
Inredning av en modern liten drinkvagn, med skåp i mellenmörkt trä och mörkt trägolv

Mid-Century Modern bar cabinet
Inspiration för mellanstora retro linjära drinkvagnar, med släta luckor, skåp i mellenmörkt trä, träbänkskiva och mellanmörkt trägolv
Inspiration för mellanstora retro linjära drinkvagnar, med släta luckor, skåp i mellenmörkt trä, träbänkskiva och mellanmörkt trägolv

Contemporary Walnut Bar Cabinet with butcherblock top, integrated fridge, and concrete sink.
Project By: Urban Vision Woodworks
Contact: Michael Alaman
602.882.6606
michael.alaman@yahoo.com
Instagram: www.instagram.com/urban_vision_woodworks
Materials Supplied by: Peterman Lumber, Inc.
Fontana, CA | Las Vegas, NV | Phoenix, AZ
http://petermanlumber.com/
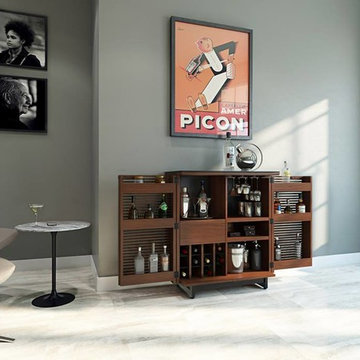
Idéer för små funkis linjära drinkvagnar, med öppna hyllor, skåp i mellenmörkt trä, marmorgolv och vitt golv
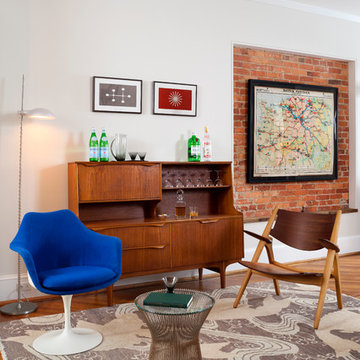
Stacy Zarin Goldberg
Idéer för att renovera en liten 50 tals linjär drinkvagn, med skåp i mellenmörkt trä, träbänkskiva och mellanmörkt trägolv
Idéer för att renovera en liten 50 tals linjär drinkvagn, med skåp i mellenmörkt trä, träbänkskiva och mellanmörkt trägolv
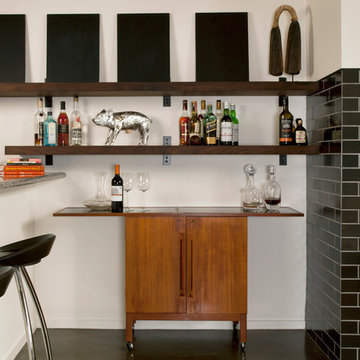
Photo: Margot Hartford © 2016 Houzz
Inspiration för en liten industriell drinkvagn, med skåp i mellenmörkt trä och svart golv
Inspiration för en liten industriell drinkvagn, med skåp i mellenmörkt trä och svart golv
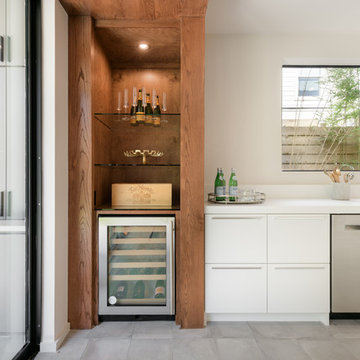
ambiaphotographyhouston.com
Foto på en funkis drinkvagn, med öppna hyllor, skåp i mellenmörkt trä, brunt stänkskydd, stänkskydd i trä och grått golv
Foto på en funkis drinkvagn, med öppna hyllor, skåp i mellenmörkt trä, brunt stänkskydd, stänkskydd i trä och grått golv
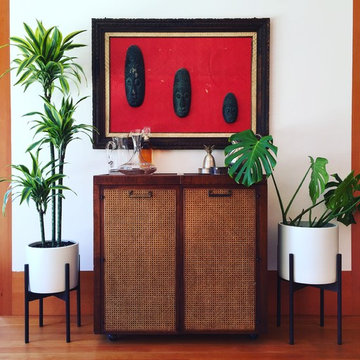
Milan Cronovich
Bild på en liten funkis linjär drinkvagn, med träbänkskiva, mellanmörkt trägolv och skåp i mellenmörkt trä
Bild på en liten funkis linjär drinkvagn, med träbänkskiva, mellanmörkt trägolv och skåp i mellenmörkt trä
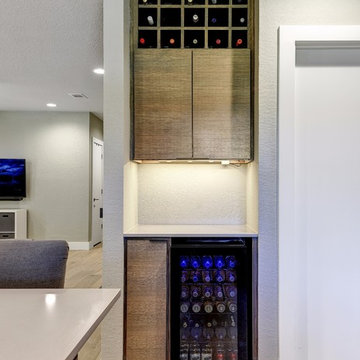
RRS Design + Build is a Austin based general contractor specializing in high end remodels and custom home builds. As a leader in contemporary, modern and mid century modern design, we are the clear choice for a superior product and experience. We would love the opportunity to serve you on your next project endeavor. Put our award winning team to work for you today!
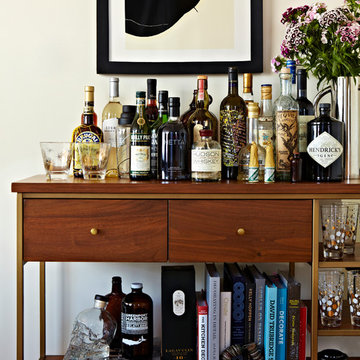
As our client loves to entertain a beautiful and fully stocked bar cart was a must-have.
Photo by Jacob Snavely
Bild på en mellanstor funkis drinkvagn, med skåp i mellenmörkt trä och träbänkskiva
Bild på en mellanstor funkis drinkvagn, med skåp i mellenmörkt trä och träbänkskiva
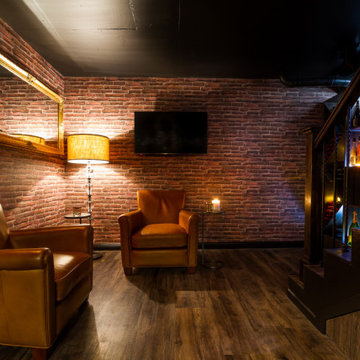
Home wine bar
Idéer för en klassisk svarta parallell drinkvagn, med skåp i mellenmörkt trä, bänkskiva i kvarts, spegel som stänkskydd, vinylgolv och brunt golv
Idéer för en klassisk svarta parallell drinkvagn, med skåp i mellenmörkt trä, bänkskiva i kvarts, spegel som stänkskydd, vinylgolv och brunt golv
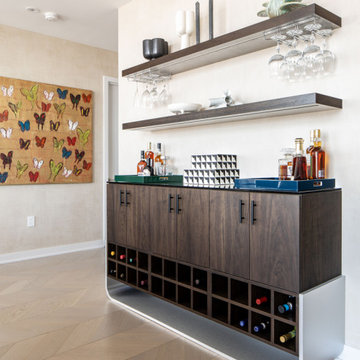
Our NYC studio designed this gorgeous condo for a family of four with the goal of maximizing space in a modest amount of square footage. A custom sectional in the living room was created to accommodate the family without feeling overcrowded, while the son's bedroom features a custom Murphy bed to optimize space during the day. To fulfill the daughter's wish for fairy lighting, an entire wall of them was installed behind her bed, casting a beautiful glow at night. In the kitchen, we added plenty of cabinets below the island for maximum efficiency. Storage units were incorporated in the bedroom and living room to house the TV and showcase decorative items. Additionally, the tub in the powder room was removed to create an additional closet for much-needed storage space.
---
Project completed by New York interior design firm Betty Wasserman Art & Interiors, which serves New York City, as well as across the tri-state area and in The Hamptons.
For more about Betty Wasserman, see here: https://www.bettywasserman.com/
To learn more about this project, see here: https://www.bettywasserman.com/spaces/front-and-york-brooklyn-apartment-design/
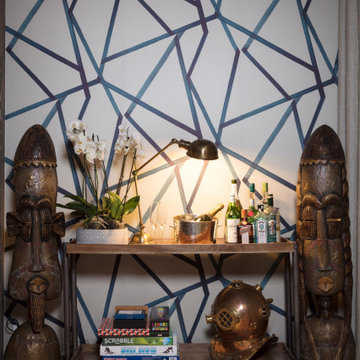
Idéer för en liten modern bruna linjär drinkvagn, med skåp i mellenmörkt trä, träbänkskiva och blått stänkskydd
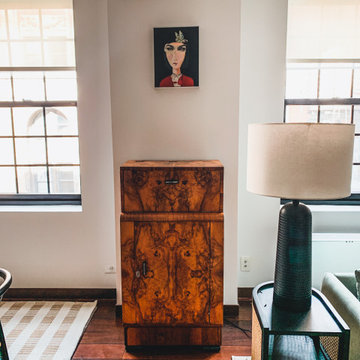
A Young Couple's Expanding Footprint
When my clients realized their new baby was going to require new space they didn't have to move very far. Three floors up they found a tastefully renovated 3 bedroom in their Art Deco Gramercy building. The apartment came complete with a timeless Henrybuilt kitchen, but the bathrooms needed a bit of work. They also needed a lot more furniture to fit the space that wouldn't make it look like a preschool. An eclectic mix of furniture was selected by my client, myself and an additional designer. An Art Deco steel door by Erik Anderson From Gunnard Design and Art Deco furniture took their cues from the building. Mid Century reproductions are mixed with modern designs from BluDot, and the Dulwich Extendable Table from Design Within Reach. Their Master Bedroom Suite was turned into a Hotel Suite.
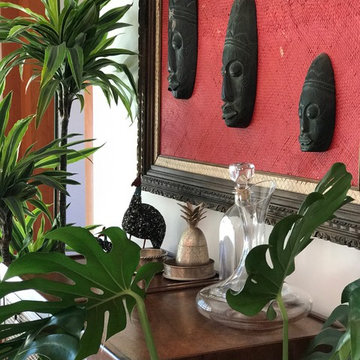
Milan Cronovich
Idéer för att renovera en liten funkis linjär drinkvagn, med skåp i mellenmörkt trä, träbänkskiva och mellanmörkt trägolv
Idéer för att renovera en liten funkis linjär drinkvagn, med skåp i mellenmörkt trä, träbänkskiva och mellanmörkt trägolv
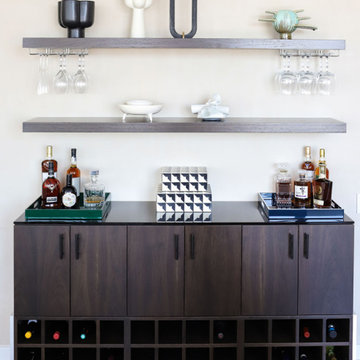
Our NYC studio designed this gorgeous condo for a family of four with the goal of maximizing space in a modest amount of square footage. A custom sectional in the living room was created to accommodate the family without feeling overcrowded, while the son's bedroom features a custom Murphy bed to optimize space during the day. To fulfill the daughter's wish for fairy lighting, an entire wall of them was installed behind her bed, casting a beautiful glow at night. In the kitchen, we added plenty of cabinets below the island for maximum efficiency. Storage units were incorporated in the bedroom and living room to house the TV and showcase decorative items. Additionally, the tub in the powder room was removed to create an additional closet for much-needed storage space.
---
Project completed by New York interior design firm Betty Wasserman Art & Interiors, which serves New York City, as well as across the tri-state area and in The Hamptons.
For more about Betty Wasserman, see here: https://www.bettywasserman.com/
To learn more about this project, see here: https://www.bettywasserman.com/spaces/front-and-york-brooklyn-apartment-design/
Drinkvagn, med skåp i mellenmörkt trä
1