Drinkvagn, med skåp i mellenmörkt trä
Sortera efter:
Budget
Sortera efter:Populärt i dag
41 - 57 av 57 foton
Artikel 1 av 3
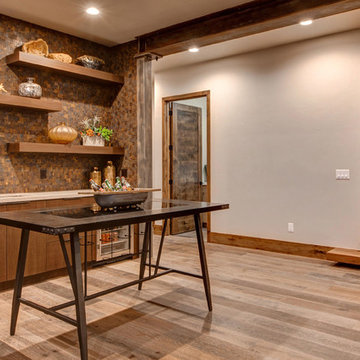
Exempel på en klassisk beige beige drinkvagn, med en nedsänkt diskho, släta luckor, skåp i mellenmörkt trä, granitbänkskiva, brunt stänkskydd, mellanmörkt trägolv, brunt golv och stänkskydd i mosaik
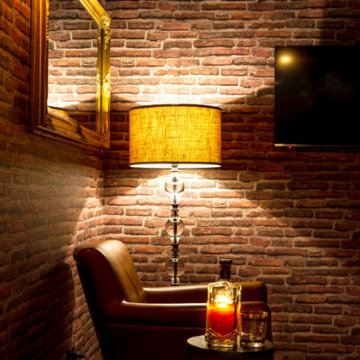
Home wine bar
Idéer för stora vintage parallella svart drinkvagnar, med skåp i mellenmörkt trä, bänkskiva i kvarts, spegel som stänkskydd, vinylgolv och brunt golv
Idéer för stora vintage parallella svart drinkvagnar, med skåp i mellenmörkt trä, bänkskiva i kvarts, spegel som stänkskydd, vinylgolv och brunt golv
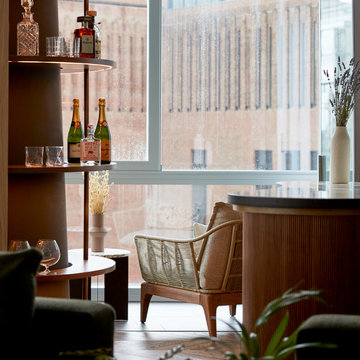
An apartment by Black and Milk. Visit https://blackandmilk.co.uk/battersea-power-station/ for more details.
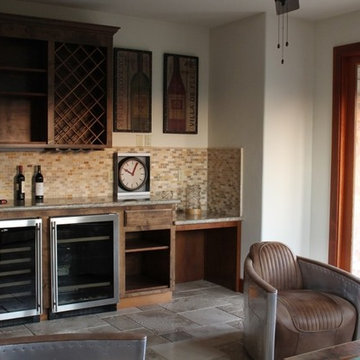
Inredning av en medelhavsstil mellanstor l-formad drinkvagn, med luckor med upphöjd panel, skåp i mellenmörkt trä, marmorbänkskiva, flerfärgad stänkskydd, stänkskydd i mosaik och marmorgolv
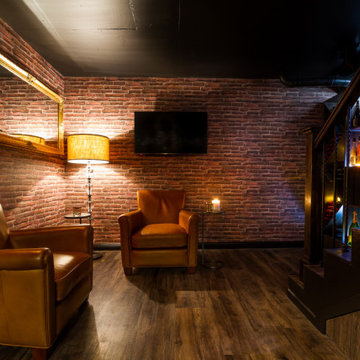
Home wine bar
Idéer för en klassisk svarta parallell drinkvagn, med skåp i mellenmörkt trä, bänkskiva i kvarts, spegel som stänkskydd, vinylgolv och brunt golv
Idéer för en klassisk svarta parallell drinkvagn, med skåp i mellenmörkt trä, bänkskiva i kvarts, spegel som stänkskydd, vinylgolv och brunt golv
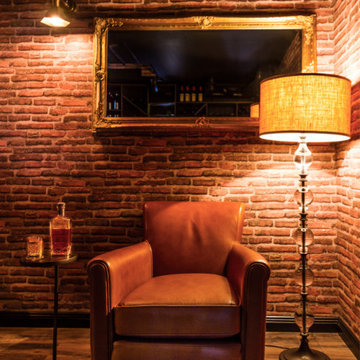
Home wine bar
Inredning av en klassisk stor svarta parallell svart drinkvagn, med skåp i mellenmörkt trä, bänkskiva i kvarts, spegel som stänkskydd, vinylgolv och brunt golv
Inredning av en klassisk stor svarta parallell svart drinkvagn, med skåp i mellenmörkt trä, bänkskiva i kvarts, spegel som stänkskydd, vinylgolv och brunt golv
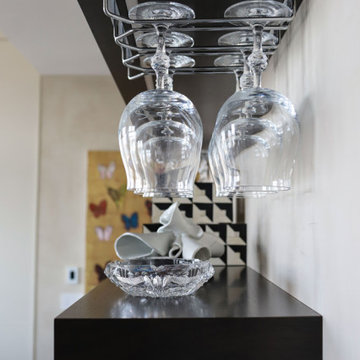
Our NYC studio designed this gorgeous condo for a family of four with the goal of maximizing space in a modest amount of square footage. A custom sectional in the living room was created to accommodate the family without feeling overcrowded, while the son's bedroom features a custom Murphy bed to optimize space during the day. To fulfill the daughter's wish for fairy lighting, an entire wall of them was installed behind her bed, casting a beautiful glow at night. In the kitchen, we added plenty of cabinets below the island for maximum efficiency. Storage units were incorporated in the bedroom and living room to house the TV and showcase decorative items. Additionally, the tub in the powder room was removed to create an additional closet for much-needed storage space.
---
Project completed by New York interior design firm Betty Wasserman Art & Interiors, which serves New York City, as well as across the tri-state area and in The Hamptons.
For more about Betty Wasserman, see here: https://www.bettywasserman.com/
To learn more about this project, see here: https://www.bettywasserman.com/spaces/front-and-york-brooklyn-apartment-design/
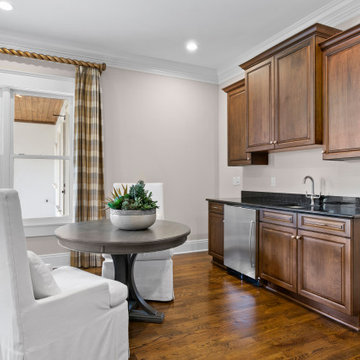
For the spacious living room, we ensured plenty of comfortable seating with luxe furnishings for the sophisticated appeal. We added two elegant leather chairs with muted brass accents and a beautiful center table in similar accents to complement the chairs. A tribal artwork strategically placed above the fireplace makes for a great conversation starter at family gatherings. In the large dining area, we chose a wooden dining table with modern chairs and a statement lighting fixture that creates a sharp focal point. A beautiful round mirror on the rear wall creates an illusion of vastness in the dining area. The kitchen has a beautiful island with stunning countertops and plenty of work area to prepare delicious meals for the whole family. Built-in appliances and a cooking range add a sophisticated appeal to the kitchen. The home office is designed to be a space that ensures plenty of productivity and positive energy. We added a rust-colored office chair, a sleek glass table, muted golden decor accents, and natural greenery to create a beautiful, earthy space.
---
Project designed by interior design studio Home Frosting. They serve the entire Tampa Bay area including South Tampa, Clearwater, Belleair, and St. Petersburg.
For more about Home Frosting, see here: https://homefrosting.com/
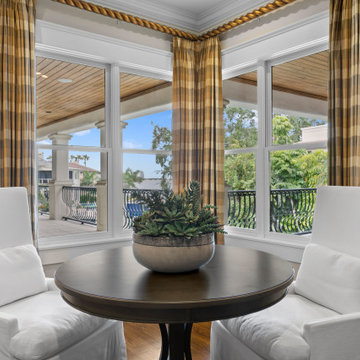
For the spacious living room, we ensured plenty of comfortable seating with luxe furnishings for the sophisticated appeal. We added two elegant leather chairs with muted brass accents and a beautiful center table in similar accents to complement the chairs. A tribal artwork strategically placed above the fireplace makes for a great conversation starter at family gatherings. In the large dining area, we chose a wooden dining table with modern chairs and a statement lighting fixture that creates a sharp focal point. A beautiful round mirror on the rear wall creates an illusion of vastness in the dining area. The kitchen has a beautiful island with stunning countertops and plenty of work area to prepare delicious meals for the whole family. Built-in appliances and a cooking range add a sophisticated appeal to the kitchen. The home office is designed to be a space that ensures plenty of productivity and positive energy. We added a rust-colored office chair, a sleek glass table, muted golden decor accents, and natural greenery to create a beautiful, earthy space.
---
Project designed by interior design studio Home Frosting. They serve the entire Tampa Bay area including South Tampa, Clearwater, Belleair, and St. Petersburg.
For more about Home Frosting, see here: https://homefrosting.com/
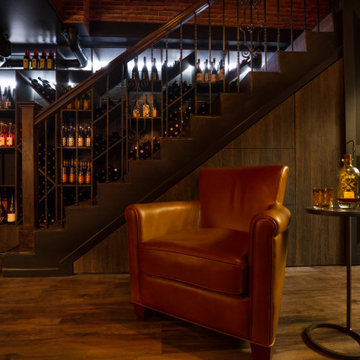
Home wine bar
Bild på en vintage svarta parallell svart drinkvagn, med skåp i mellenmörkt trä, bänkskiva i kvarts, spegel som stänkskydd, vinylgolv och brunt golv
Bild på en vintage svarta parallell svart drinkvagn, med skåp i mellenmörkt trä, bänkskiva i kvarts, spegel som stänkskydd, vinylgolv och brunt golv
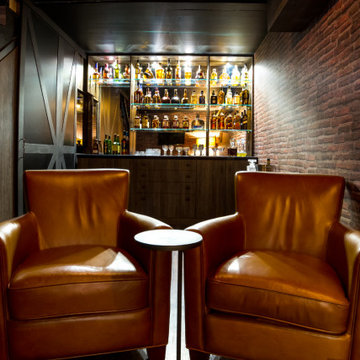
Home wine bar
Exempel på en klassisk svarta parallell svart drinkvagn, med skåp i mellenmörkt trä, bänkskiva i kvarts, spegel som stänkskydd, vinylgolv och brunt golv
Exempel på en klassisk svarta parallell svart drinkvagn, med skåp i mellenmörkt trä, bänkskiva i kvarts, spegel som stänkskydd, vinylgolv och brunt golv
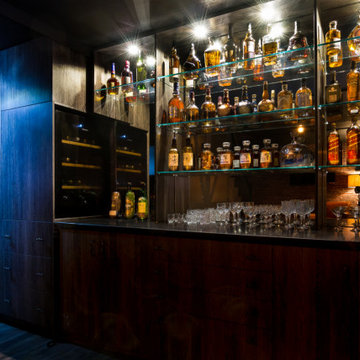
Home wine bar
Bild på en vintage svarta parallell svart drinkvagn, med skåp i mellenmörkt trä, bänkskiva i kvarts, spegel som stänkskydd, vinylgolv och brunt golv
Bild på en vintage svarta parallell svart drinkvagn, med skåp i mellenmörkt trä, bänkskiva i kvarts, spegel som stänkskydd, vinylgolv och brunt golv
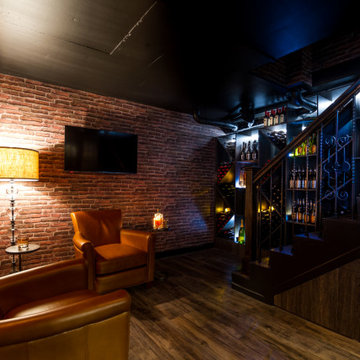
Home wine bar
Klassisk inredning av en svarta parallell svart drinkvagn, med skåp i mellenmörkt trä
Klassisk inredning av en svarta parallell svart drinkvagn, med skåp i mellenmörkt trä
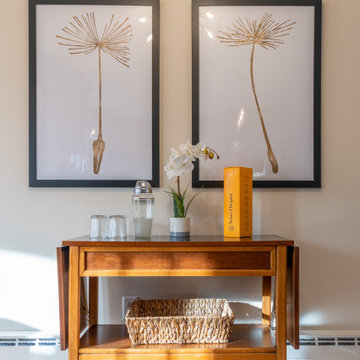
Exempel på en mellanstor 50 tals svarta svart drinkvagn, med skåp i mellenmörkt trä och laminatbänkskiva
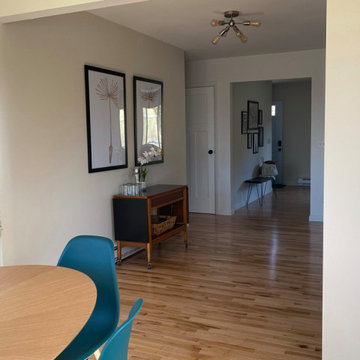
This blank-slate ranch house gets a lively, era-appropriate update for short term rental. Retro-inspired reproductions paired with vintage pieces create a modern, livable, pet-friendly dining space.
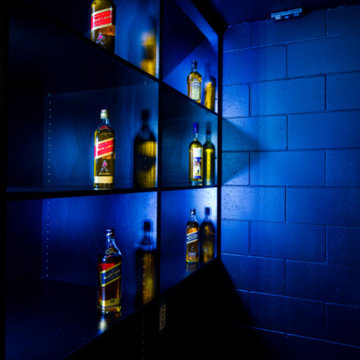
Home wine bar
Idéer för vintage parallella svart drinkvagnar, med skåp i mellenmörkt trä
Idéer för vintage parallella svart drinkvagnar, med skåp i mellenmörkt trä
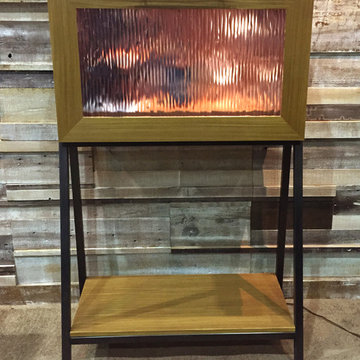
The Madera Mini Bar can be custom designed to suit. This version features Afromosia veneer and solid wood, dimmable LED lights, and a pull-out work surface, 3-form textured acrylic panel and blackened steel framing. Photo by Madera
Drinkvagn, med skåp i mellenmörkt trä
3