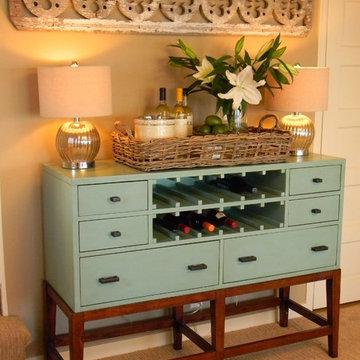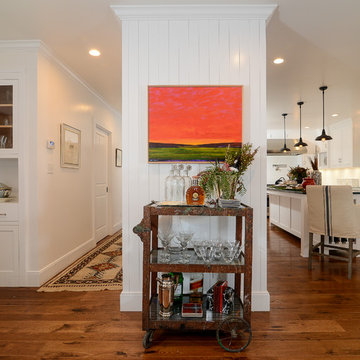Drinkvagn
Sortera efter:
Budget
Sortera efter:Populärt i dag
41 - 60 av 160 foton
Artikel 1 av 3
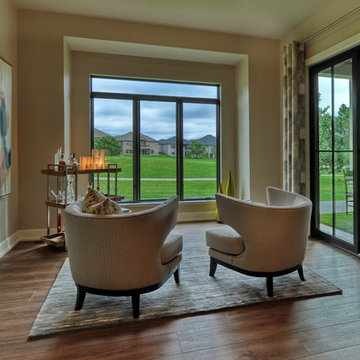
Lisza Coffey Photography
Foto på en mellanstor 50 tals l-formad drinkvagn, med vinylgolv och beiget golv
Foto på en mellanstor 50 tals l-formad drinkvagn, med vinylgolv och beiget golv
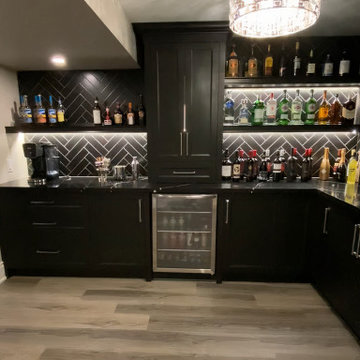
Idéer för funkis l-formade svart drinkvagnar, med skåp i shakerstil, svarta skåp, marmorbänkskiva, svart stänkskydd, stänkskydd i tunnelbanekakel, laminatgolv och grått golv
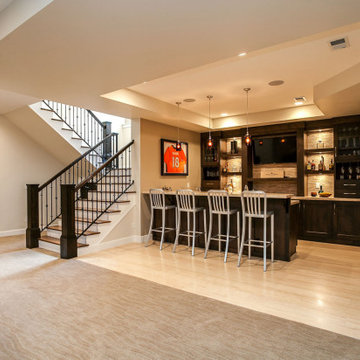
This client wanted to have their kitchen as their centerpiece for their house. As such, I designed this kitchen to have a dark walnut natural wood finish with timeless white kitchen island combined with metal appliances.
The entire home boasts an open, minimalistic, elegant, classy, and functional design, with the living room showcasing a unique vein cut silver travertine stone showcased on the fireplace. Warm colors were used throughout in order to make the home inviting in a family-friendly setting.
---
Project designed by Miami interior designer Margarita Bravo. She serves Miami as well as surrounding areas such as Coconut Grove, Key Biscayne, Miami Beach, North Miami Beach, and Hallandale Beach.
For more about MARGARITA BRAVO, click here: https://www.margaritabravo.com/
To learn more about this project, click here: https://www.margaritabravo.com/portfolio/observatory-park/

Our Boulder studio designed this beautiful home in the mountains to reflect the bright, beautiful, natural vibes outside – an excellent way to elevate the senses. We used a double-height, oak-paneled ceiling in the living room to create an expansive feeling. We also placed layers of Moroccan rugs, cozy textures of alpaca, mohair, and shearling by exceptional makers from around the US. In the kitchen and bar area, we went with the classic black and white combination to create a sophisticated ambience. We furnished the dining room with attractive blue chairs and artworks, and in the bedrooms, we maintained the bright, airy vibes by adding cozy beddings and accessories.
---
Joe McGuire Design is an Aspen and Boulder interior design firm bringing a uniquely holistic approach to home interiors since 2005.
For more about Joe McGuire Design, see here: https://www.joemcguiredesign.com/
To learn more about this project, see here:
https://www.joemcguiredesign.com/bleeker-street
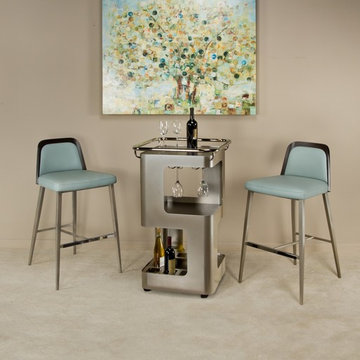
Foto på en mellanstor funkis drinkvagn, med öppna hyllor, grå skåp, bänkskiva i koppar, heltäckningsmatta och beiget golv
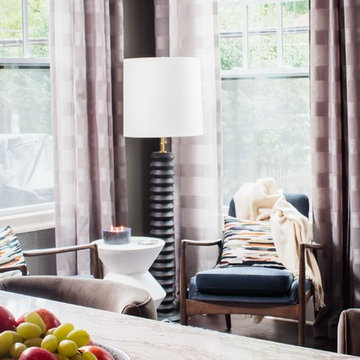
Bild på en mellanstor funkis bruna linjär brunt drinkvagn, med släta luckor, skåp i mörkt trä, träbänkskiva, mörkt trägolv och brunt golv
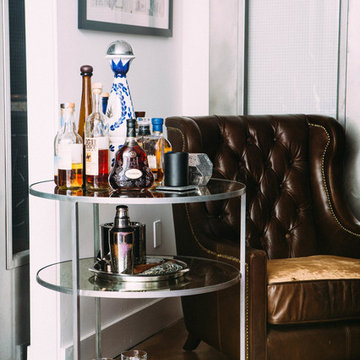
Ashley Batz
Inredning av en industriell mellanstor drinkvagn, med bänkskiva i glas och betonggolv
Inredning av en industriell mellanstor drinkvagn, med bänkskiva i glas och betonggolv
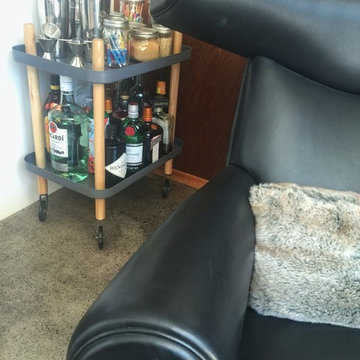
Renovation of a 1952 Midcentury Modern Eichler home in San Jose, CA.
Full remodel of kitchen, main living areas and central atrium incl flooring and new windows in the entire home - all to bring the home in line with its mid-century modern roots, while adding a modern style and a touch of Scandinavia.
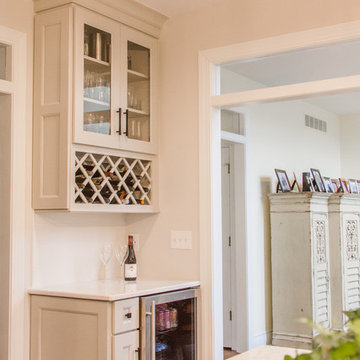
An small adult beverage area equipped with a beverage refrigerator and wine rack.
Inspiration för en liten vintage flerfärgade linjär flerfärgat drinkvagn, med skåp i shakerstil, vita skåp, granitbänkskiva, mellanmörkt trägolv och brunt golv
Inspiration för en liten vintage flerfärgade linjär flerfärgat drinkvagn, med skåp i shakerstil, vita skåp, granitbänkskiva, mellanmörkt trägolv och brunt golv
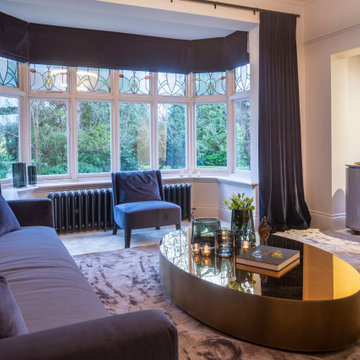
This existing three storey Victorian Villa was completely redesigned, altering the layout on every floor and adding a new basement under the house to provide a fourth floor.
After under-pinning and constructing the new basement level, a new cinema room, wine room, and cloakroom was created, extending the existing staircase so that a central stairwell now extended over the four floors.
On the ground floor, we refurbished the existing parquet flooring and created a ‘Club Lounge’ in one of the front bay window rooms for our clients to entertain and use for evenings and parties, a new family living room linked to the large kitchen/dining area. The original cloakroom was directly off the large entrance hall under the stairs which the client disliked, so this was moved to the basement when the staircase was extended to provide the access to the new basement.
First floor was completely redesigned and changed, moving the master bedroom from one side of the house to the other, creating a new master suite with large bathroom and bay-windowed dressing room. A new lobby area was created which lead to the two children’s rooms with a feature light as this was a prominent view point from the large landing area on this floor, and finally a study room.
On the second floor the existing bedroom was remodelled and a new ensuite wet-room was created in an adjoining attic space once the structural alterations to forming a new floor and subsequent roof alterations were carried out.
A comprehensive FF&E package of loose furniture and custom designed built in furniture was installed, along with an AV system for the new cinema room and music integration for the Club Lounge and remaining floors also.
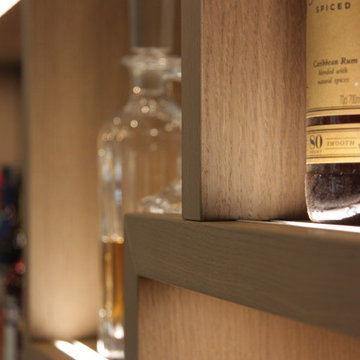
All shelves are made with invisible fixing.
Massive mirror at the back is cut to eliminate any visible joints.
All shelves supplied with led lights to lit up things displayed on shelves
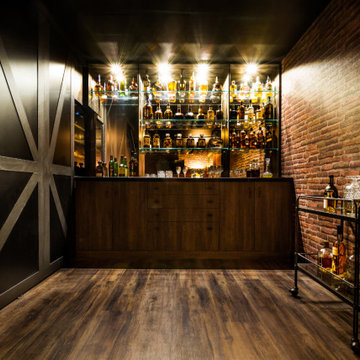
Home wine bar
Idéer för att renovera en vintage svarta parallell svart drinkvagn, med skåp i mellenmörkt trä, spegel som stänkskydd och vinylgolv
Idéer för att renovera en vintage svarta parallell svart drinkvagn, med skåp i mellenmörkt trä, spegel som stänkskydd och vinylgolv
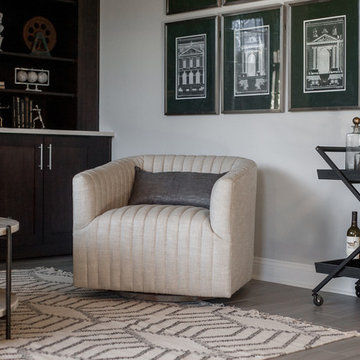
Bos Images
Inspiration för stora klassiska parallella drinkvagnar, med släta luckor, skåp i mörkt trä, bänkskiva i koppar och klinkergolv i keramik
Inspiration för stora klassiska parallella drinkvagnar, med släta luckor, skåp i mörkt trä, bänkskiva i koppar och klinkergolv i keramik
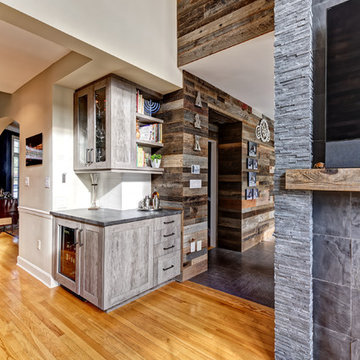
Photo: Jim Fuhrmann
Idéer för en liten rustik grå l-formad drinkvagn, med skåp i shakerstil, skåp i mellenmörkt trä, bänkskiva i kvarts, vitt stänkskydd, stänkskydd i porslinskakel, ljust trägolv och brunt golv
Idéer för en liten rustik grå l-formad drinkvagn, med skåp i shakerstil, skåp i mellenmörkt trä, bänkskiva i kvarts, vitt stänkskydd, stänkskydd i porslinskakel, ljust trägolv och brunt golv
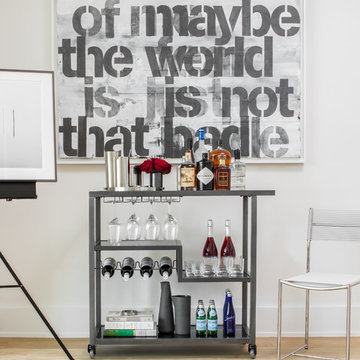
Photo: Sean Litchfield
Bild på en mellanstor funkis drinkvagn, med släta luckor och grå skåp
Bild på en mellanstor funkis drinkvagn, med släta luckor och grå skåp
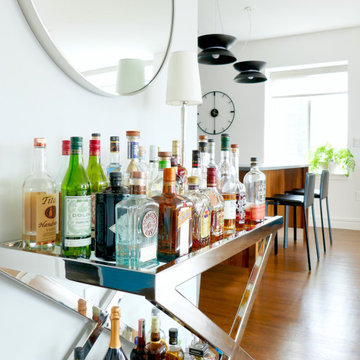
This expansive loft inspires kicking off one's shoes and mixing up a cocktail, whether for a crowd or just after a long day of work. The limited palette of charcoal and walnut combines with bright touches of polished nickel in the bar cart and round mirror above it, for just the right mix of warm and cool, in this modern loft apartment in Harlem, NY, designed and photographed by Clare Donohue / 121studio.
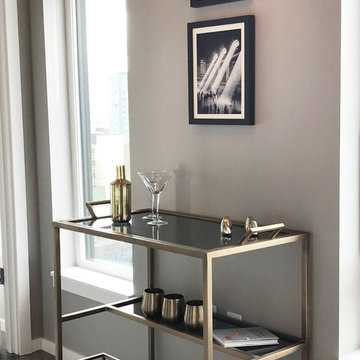
What better place than the sitting area for a bar cart? This lovely piece came from Arteriors Home and can be moved as it is on casters. O2 Belltown - Model Room #1101, Seattle, WA, Belltown Design, Photography by Paula McHugh
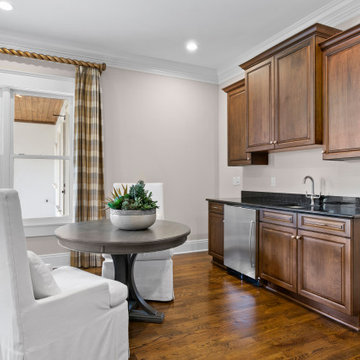
For the spacious living room, we ensured plenty of comfortable seating with luxe furnishings for the sophisticated appeal. We added two elegant leather chairs with muted brass accents and a beautiful center table in similar accents to complement the chairs. A tribal artwork strategically placed above the fireplace makes for a great conversation starter at family gatherings. In the large dining area, we chose a wooden dining table with modern chairs and a statement lighting fixture that creates a sharp focal point. A beautiful round mirror on the rear wall creates an illusion of vastness in the dining area. The kitchen has a beautiful island with stunning countertops and plenty of work area to prepare delicious meals for the whole family. Built-in appliances and a cooking range add a sophisticated appeal to the kitchen. The home office is designed to be a space that ensures plenty of productivity and positive energy. We added a rust-colored office chair, a sleek glass table, muted golden decor accents, and natural greenery to create a beautiful, earthy space.
---
Project designed by interior design studio Home Frosting. They serve the entire Tampa Bay area including South Tampa, Clearwater, Belleair, and St. Petersburg.
For more about Home Frosting, see here: https://homefrosting.com/
Drinkvagn
3
