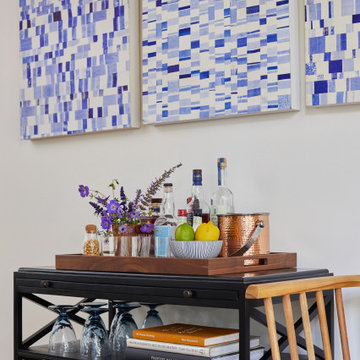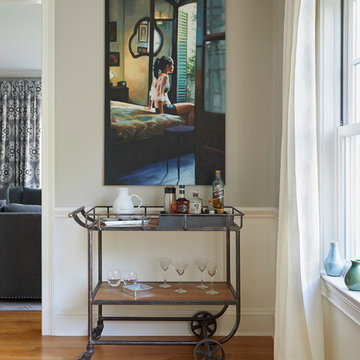Drinkvagn
Sortera efter:
Budget
Sortera efter:Populärt i dag
101 - 120 av 159 foton
Artikel 1 av 3
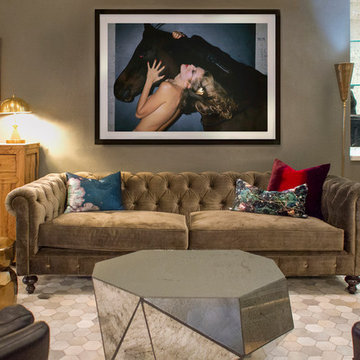
Semi-masculine bar sitting area that is great for entertaining friends or simply for you to end to your day. Different tones of brown and gold with added flares of color, allow this space to be used by anyone. Not just the men.
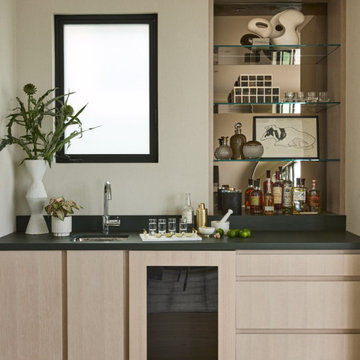
Our San Francisco studio designed this stunning four-story home for a young newlywed couple who wanted a warm, welcoming, homey, and luxurious ambiance for their new home. The first floor consists of the kitchen, living, breakfast area, and game room, where we chose neutral palettes, comfortable furnishings, and elegant pops of color that add an element of fun. The second floor has the couple's bedroom and the baby's room, and the home office. The third floor has a sky lounge and wine bar overlooking the beautiful city, which makes a great space for entertaining. The basement has a beautiful wine cellar that houses the couple's prized wine collection. Our studio also added a beautiful outdoor garden with putting green that makes it a favorite hangout spot for the couple's friends and family.
---
Project designed by ballonSTUDIO. They discreetly tend to the interior design needs of their high-net-worth individuals in the greater Bay Area and to their second home locations.
For more about ballonSTUDIO, see here: https://www.ballonstudio.com/
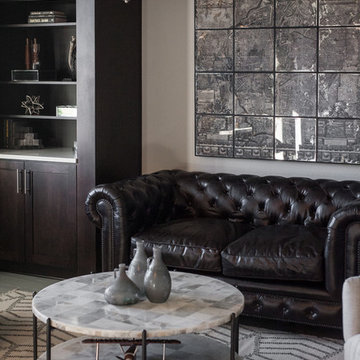
Bos Images
Inspiration för en stor vintage parallell drinkvagn, med släta luckor, skåp i mörkt trä, bänkskiva i koppar och klinkergolv i keramik
Inspiration för en stor vintage parallell drinkvagn, med släta luckor, skåp i mörkt trä, bänkskiva i koppar och klinkergolv i keramik
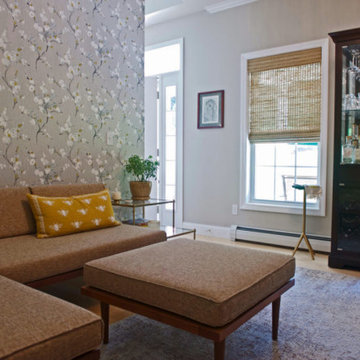
In the music-entertaining room, a bit of whimsy was wanted! Waltzing in… to jazz up these windows are, wondrous Woven Wood Shades!
Foto på en mellanstor vintage linjär drinkvagn, med luckor med glaspanel, skåp i mörkt trä, mellanmörkt trägolv och gult golv
Foto på en mellanstor vintage linjär drinkvagn, med luckor med glaspanel, skåp i mörkt trä, mellanmörkt trägolv och gult golv
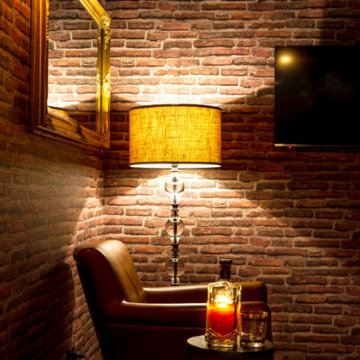
Home wine bar
Idéer för stora vintage parallella svart drinkvagnar, med skåp i mellenmörkt trä, bänkskiva i kvarts, spegel som stänkskydd, vinylgolv och brunt golv
Idéer för stora vintage parallella svart drinkvagnar, med skåp i mellenmörkt trä, bänkskiva i kvarts, spegel som stänkskydd, vinylgolv och brunt golv
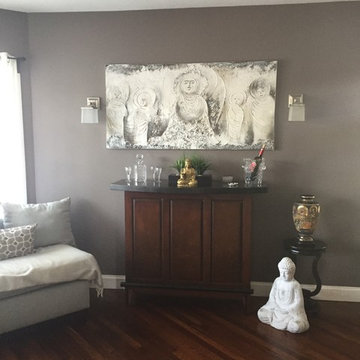
Bild på en mellanstor vintage svarta linjär svart drinkvagn, med luckor med upphöjd panel, skåp i mörkt trä, bänkskiva i täljsten, mörkt trägolv och brunt golv
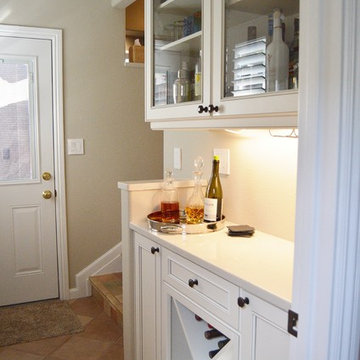
Inredning av en klassisk liten linjär drinkvagn, med luckor med infälld panel, vita skåp, bänkskiva i kvarts och klinkergolv i terrakotta
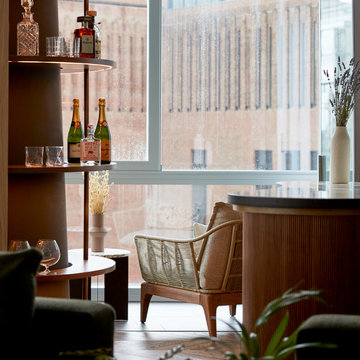
An apartment by Black and Milk. Visit https://blackandmilk.co.uk/battersea-power-station/ for more details.
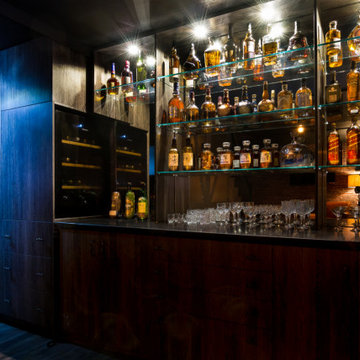
Home wine bar
Bild på en vintage svarta parallell svart drinkvagn, med skåp i mellenmörkt trä, bänkskiva i kvarts, spegel som stänkskydd, vinylgolv och brunt golv
Bild på en vintage svarta parallell svart drinkvagn, med skåp i mellenmörkt trä, bänkskiva i kvarts, spegel som stänkskydd, vinylgolv och brunt golv
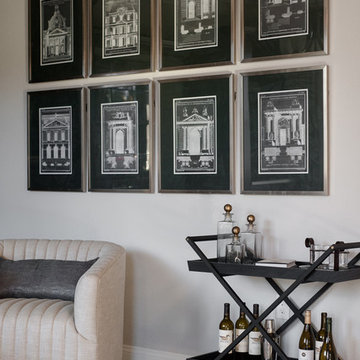
Bos Images
Foto på en stor vintage parallell drinkvagn, med klinkergolv i keramik
Foto på en stor vintage parallell drinkvagn, med klinkergolv i keramik
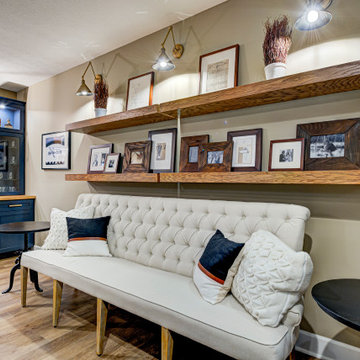
Our Carmel design-build studio was tasked with organizing our client’s basement and main floor to improve functionality and create spaces for entertaining.
In the basement, the goal was to include a simple dry bar, theater area, mingling or lounge area, playroom, and gym space with the vibe of a swanky lounge with a moody color scheme. In the large theater area, a U-shaped sectional with a sofa table and bar stools with a deep blue, gold, white, and wood theme create a sophisticated appeal. The addition of a perpendicular wall for the new bar created a nook for a long banquette. With a couple of elegant cocktail tables and chairs, it demarcates the lounge area. Sliding metal doors, chunky picture ledges, architectural accent walls, and artsy wall sconces add a pop of fun.
On the main floor, a unique feature fireplace creates architectural interest. The traditional painted surround was removed, and dark large format tile was added to the entire chase, as well as rustic iron brackets and wood mantel. The moldings behind the TV console create a dramatic dimensional feature, and a built-in bench along the back window adds extra seating and offers storage space to tuck away the toys. In the office, a beautiful feature wall was installed to balance the built-ins on the other side. The powder room also received a fun facelift, giving it character and glitz.
---
Project completed by Wendy Langston's Everything Home interior design firm, which serves Carmel, Zionsville, Fishers, Westfield, Noblesville, and Indianapolis.
For more about Everything Home, see here: https://everythinghomedesigns.com/
To learn more about this project, see here:
https://everythinghomedesigns.com/portfolio/carmel-indiana-posh-home-remodel
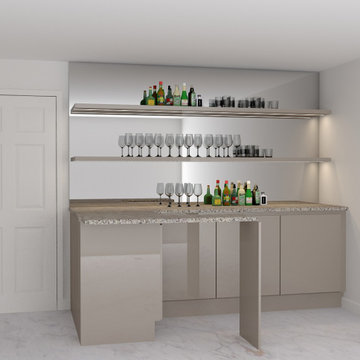
Bespoke Bar Area in dust grey tobacco gladstone oak with drinking table area.
Exempel på en liten modern flerfärgade flerfärgat drinkvagn, med en nedsänkt diskho och marmorbänkskiva
Exempel på en liten modern flerfärgade flerfärgat drinkvagn, med en nedsänkt diskho och marmorbänkskiva
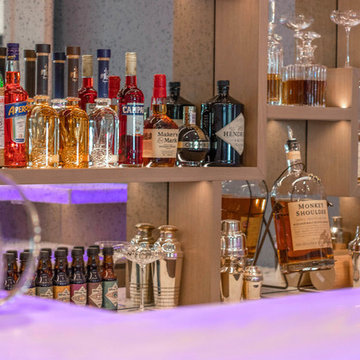
All shelves are made with invisible fixing.
Massive mirror at the back is cut to eliminate any visible joints.
All shelves supplied with led lights to lit up things displayed on shelves
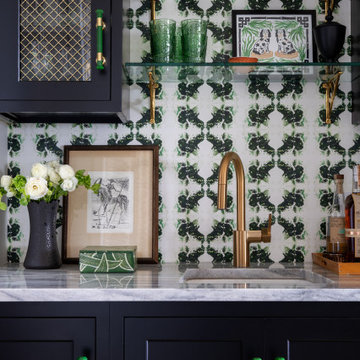
Our St. Pete studio designed this stunning pied-à-terre for a couple looking for a luxurious retreat in the city. Our studio went all out with colors, textures, and materials that evoke five-star luxury and comfort in keeping with their request for a resort-like home with modern amenities. In the vestibule that the elevator opens to, we used a stylish black and beige palm leaf patterned wallpaper that evokes the joys of Gulf Coast living. In the adjoining foyer, we used stylish wainscoting to create depth and personality to the space, continuing the millwork into the dining area.
We added bold emerald green velvet chairs in the dining room, giving them a charming appeal. A stunning chandelier creates a sharp focal point, and an artistic fawn sculpture makes for a great conversation starter around the dining table. We ensured that the elegant green tone continued into the stunning kitchen and cozy breakfast nook through the beautiful kitchen island and furnishings. In the powder room, too, we went with a stylish black and white wallpaper and green vanity, which adds elegance and luxe to the space. In the bedrooms, we used a calm, neutral tone with soft furnishings and light colors that induce relaxation and rest.
---
Pamela Harvey Interiors offers interior design services in St. Petersburg and Tampa, and throughout Florida's Suncoast area, from Tarpon Springs to Naples, including Bradenton, Lakewood Ranch, and Sarasota.
For more about Pamela Harvey Interiors, see here: https://www.pamelaharveyinteriors.com/
To learn more about this project, see here:
https://www.pamelaharveyinteriors.com/portfolio-galleries/chic-modern-sarasota-condo
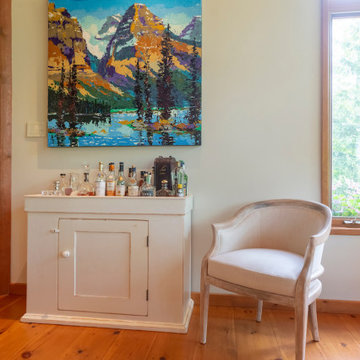
Intégré au salon, ce meuble rustique a été repeint et conservé pour l'utilité du bar des clients. Une toile artistique a été ajoutée au dessus pour l'accentuer d'une touche de couleurs et les fauteuils autours ont été restaurés et changés complètement de look, de vrais merveilles.
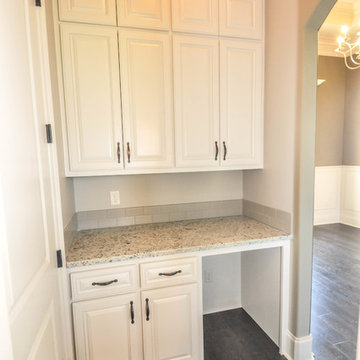
Robbie Breaux & Team
Foto på en mellanstor vintage l-formad drinkvagn, med luckor med upphöjd panel, vita skåp, granitbänkskiva, beige stänkskydd, stänkskydd i tunnelbanekakel och mörkt trägolv
Foto på en mellanstor vintage l-formad drinkvagn, med luckor med upphöjd panel, vita skåp, granitbänkskiva, beige stänkskydd, stänkskydd i tunnelbanekakel och mörkt trägolv
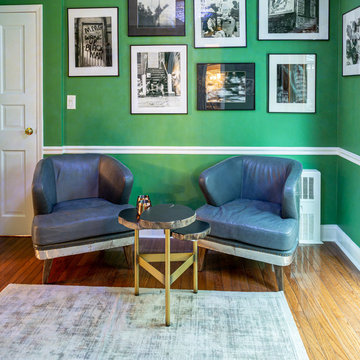
The perfect Green Room, and home bar for client to boast his photography
Bild på en mellanstor vintage grå linjär grått drinkvagn, med släta luckor, grå skåp och träbänkskiva
Bild på en mellanstor vintage grå linjär grått drinkvagn, med släta luckor, grå skåp och träbänkskiva
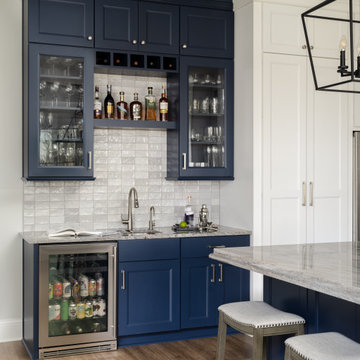
Our Carmel design-build studio planned a beautiful open-concept layout for this home with a lovely kitchen, adjoining dining area, and a spacious and comfortable living space. We chose a classic blue and white palette in the kitchen, used high-quality appliances, and added plenty of storage spaces to make it a functional, hardworking kitchen. In the adjoining dining area, we added a round table with elegant chairs. The spacious living room comes alive with comfortable furniture and furnishings with fun patterns and textures. A stunning fireplace clad in a natural stone finish creates visual interest. In the powder room, we chose a lovely gray printed wallpaper, which adds a hint of elegance in an otherwise neutral but charming space.
---
Project completed by Wendy Langston's Everything Home interior design firm, which serves Carmel, Zionsville, Fishers, Westfield, Noblesville, and Indianapolis.
For more about Everything Home, see here: https://everythinghomedesigns.com/
To learn more about this project, see here:
https://everythinghomedesigns.com/portfolio/modern-home-at-Holliday Farms
Drinkvagn
6
