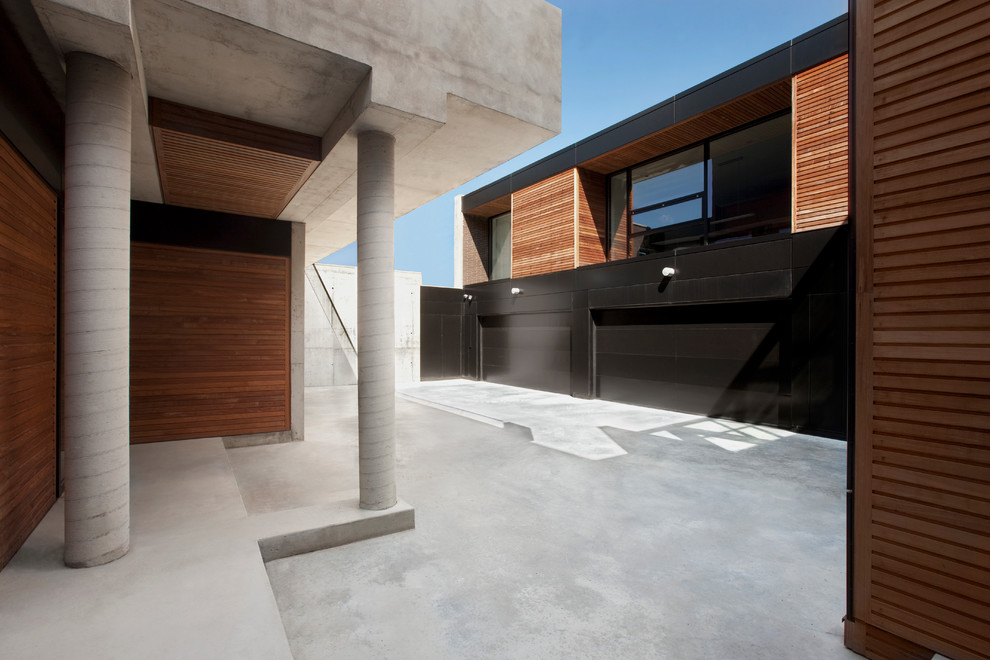
Ferrier Webb Residence - Exterior
Shape, mass, volume. The center of this experience is a courtyard carved out of the site's core, around which the interior and exterior elements purposefully revolve.
A pavilion of the house was then designed so the homeowner could drive under it, then through an inner courtyard and into a garage located part of a guest pavilion, deliberately placed at the front of the site to shelter the inner sanctum of the home.

patio on top