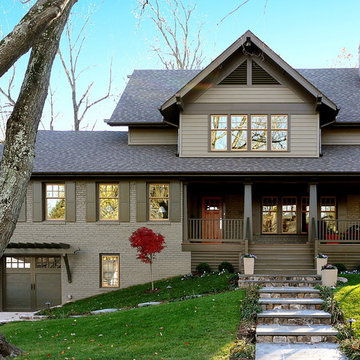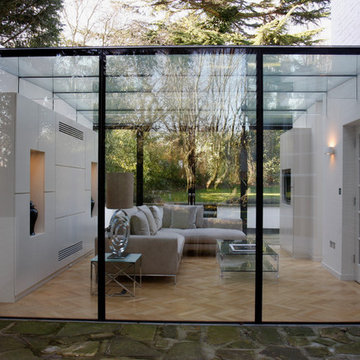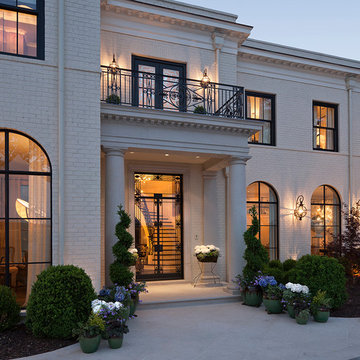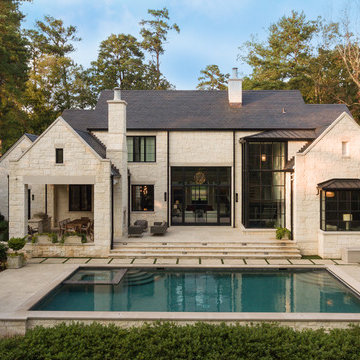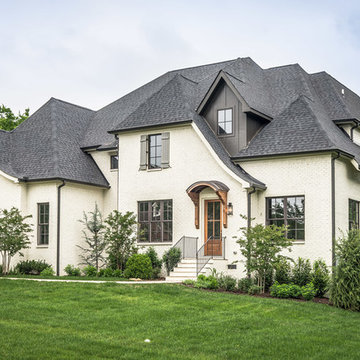Målat tegelhus: foton, design och inspiration
Sortera efter:
Budget
Sortera efter:Populärt i dag
1 - 20 av 174 foton

Idéer för att renovera ett amerikanskt grått hus, med två våningar, tegel, tak i mixade material och sadeltak
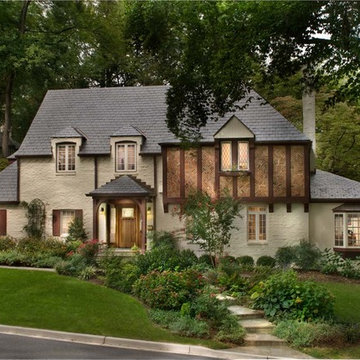
The 1930s-era Tudor home fit right into its historic neighborhood, but the family couldn't fit all it needed for this decade inside—a larger kitchen, a functional dining room, a home office, energy efficiency.
Photography by Morgan Howarth.
Hitta den rätta lokala yrkespersonen för ditt projekt
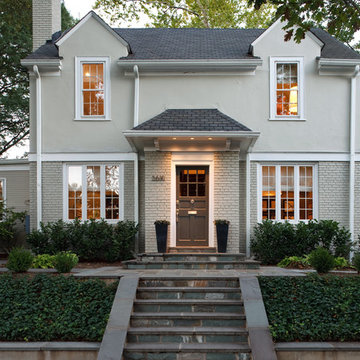
Sightline Art Consulting helped the owner of this home find artwork as part of a renovation and design project. Photographer: Stacy Zarin-Goldberg
Inspiration för ett vintage grått hus
Inspiration för ett vintage grått hus
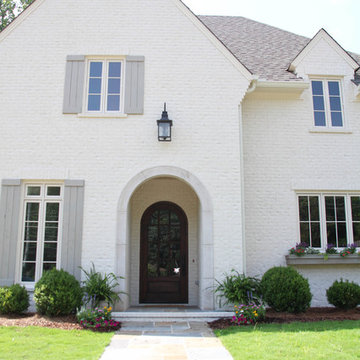
Idéer för stora vintage vita hus, med två våningar, tegel, valmat tak och tak i shingel
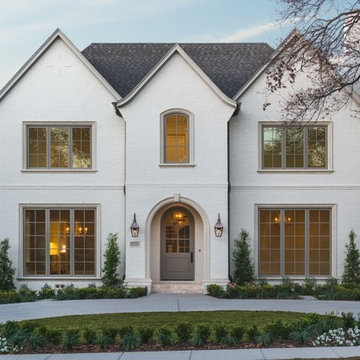
Jason Alexander
Inspiration för klassiska vita hus, med två våningar, tegel och sadeltak
Inspiration för klassiska vita hus, med två våningar, tegel och sadeltak
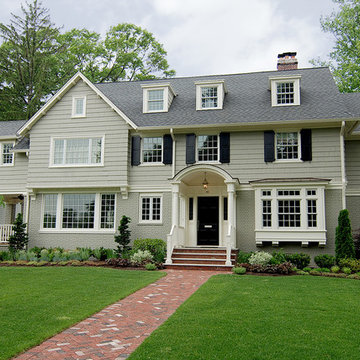
This frontal view shows a 1920's Colonial completely restored. A new family room was added to rear of home.
Photo: Greg Martz
Foto på ett vintage hus
Foto på ett vintage hus
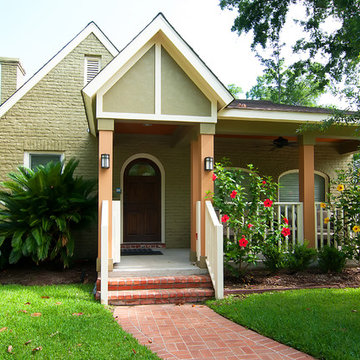
All Exterior paints are Benjamin Moore colors!
Green and white are both custom colors!
Green – Mooregaurd Low Luster Deep Base
White – Laytex flat Exterior Pastel base
Columns #1118 classic Caramel
Ceiling – Wood Finish 005, silkens clear coating – color natural oak
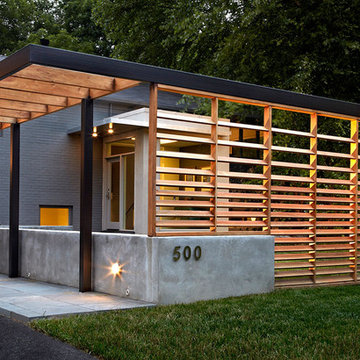
In the renovation and addition to this home in Falls Church VA, exterior hard-scapes and garden spaces surround the house while the spaces within the home are made larger and are opened up to the forestall views surrounding the home. When walking on the pathway one crosses the many thresholds along the exterior that help to separate and create new intimate garden spaces. Steel, concrete, and wood come together in this intricate walkway system comprised of slatted screen fences, a guiding pergola overhead, and a hard-scaped pathway. The changes in grade, volume, and materiality allow for a dynamic walkway that runs both to the new entry and continues to the rear patio where it then terminates at the patio access of the home. The master bedroom is extruded out over the lower level into the rear of the house and opened up with tall windows all along two sides. A more formal entry space is added at the front with full height glass bringing in lots of light to make for an elegant entry space. Partitions are removed from the interior to create one large space which integrates the new kitchen, living room , and dining room. Full height glass along the rear of the house opens up the views to the rear and brightens up the entire space. A new garage volume is added and bridged together with the existing home creating a new powder room, mudroom, and storage.
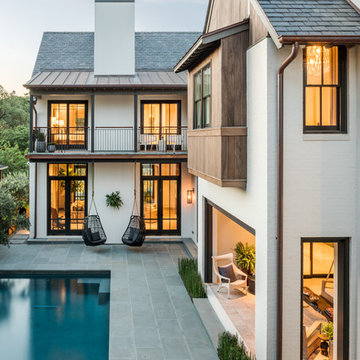
Peter Molick Photography
Klassisk inredning av ett vitt hus, med två våningar, tegel och sadeltak
Klassisk inredning av ett vitt hus, med två våningar, tegel och sadeltak
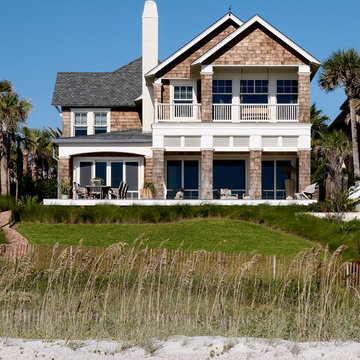
Morales Construction Company is one of Northeast Florida’s most respected general contractors, and has been listed by The Jacksonville Business Journal as being among Jacksonville’s 25 largest contractors, fastest growing companies and the No. 1 Custom Home Builder in the First Coast area.
Photo Credit: Joe Lapeyra
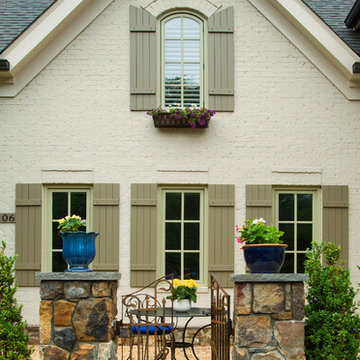
Hadley Photography
Idéer för ett klassiskt beige hus, med två våningar och tegel
Idéer för ett klassiskt beige hus, med två våningar och tegel
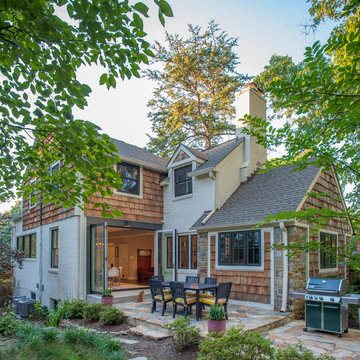
Michael K. Wilkinson, Photographs
Klassisk inredning av ett mellanstort trähus, med två våningar
Klassisk inredning av ett mellanstort trähus, med två våningar

The shed design was inspired by the existing front entry for the residence.
Inspiration för ett stort vintage vitt hus, med två våningar, tegel, valmat tak och tak i shingel
Inspiration för ett stort vintage vitt hus, med två våningar, tegel, valmat tak och tak i shingel
Målat tegelhus: foton, design och inspiration
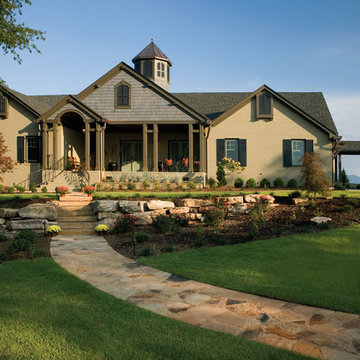
This complete remodel of a 1980's red brick ranch house transform the home from boring to amazing. All existing ceilings were raised to create a more spacious interior. Also included in the project was a 3 -car garage addition with guest quarters above. Photos by Robert Clark and Joel Van Dyke
1

